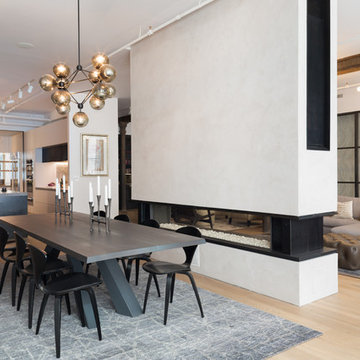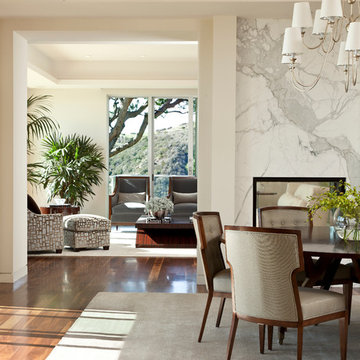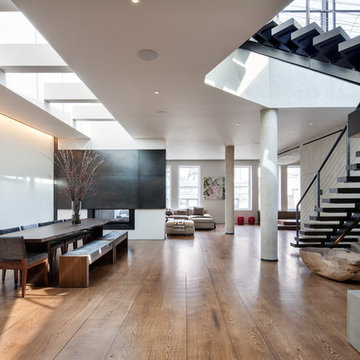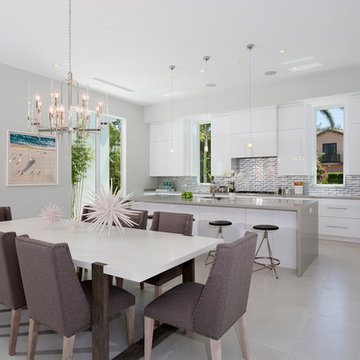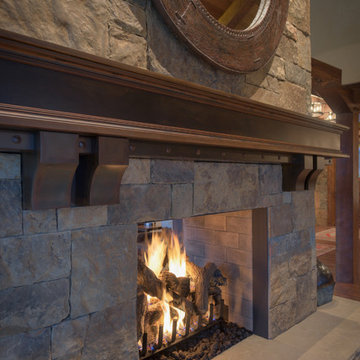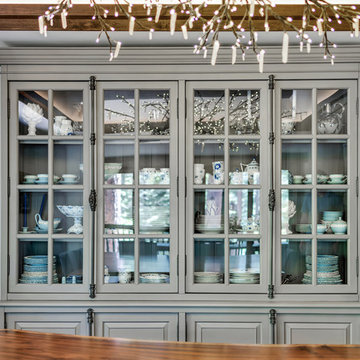Dining Room Design Ideas with a Two-sided Fireplace
Refine by:
Budget
Sort by:Popular Today
61 - 80 of 499 photos
Item 1 of 3

Designer: Tamsin Design Group, Photographer: Alise O'Brien, Builder REA Homes, Architect: Mitchell Wall
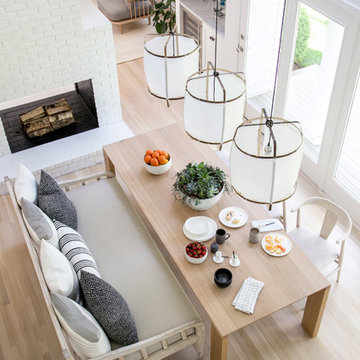
Interior Design & Furniture Design by Chango & Co.
Photography by Raquel Langworthy
See the story in My Domaine
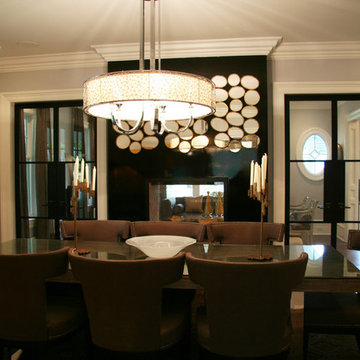
Adjoining the Living Room, the DINING ROOM continues the hushed grey walls and the Piano Black lacquered fireplace wall that adds a beautiful reflective twinkle for evening dining. The steel doors, which divide the Living and Dining Rooms, were custom made to add a touch of the modern and to create a little tension juxtaposed next to the classic and strong molding details. The French doors fly open to the wrap around Verandah. And again, as the dining table is actually reclaimed railroad ties with a glass top and polished chrome base there is once more the contrast of New, Old, Glamour and yes a little humble that define this HOM's personality.
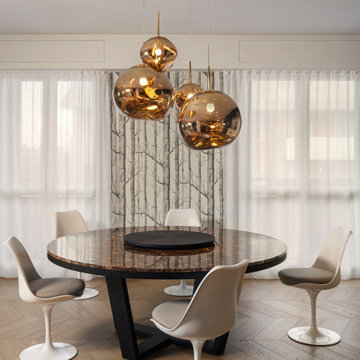
in primo piano la zona pranzo con tavolo tondo Maxalto Xilos con piano im marmo dark emperador, sedie tulip e lampadario Tom Dixon.
Parquet in rovere naturale con posa spina ungherese.
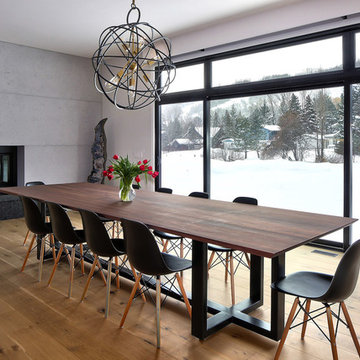
This client wanted a large dining table and that's exactly what they got. They can now entertain by the fireplace and right next to the kitchen

The reclaimed wood hood draws attention in this large farmhouse kitchen. A pair of reclaimed doors were fitted with antique mirror and were repurposed as pantry doors. Brass lights and hardware add elegance. The island is painted a contrasting gray and is surrounded by rope counter stools. The ceiling is clad in pine tounge- in -groove boards to create a rich rustic feeling. In the coffee bar the brick from the family room bar repeats, to created a flow between all the spaces.
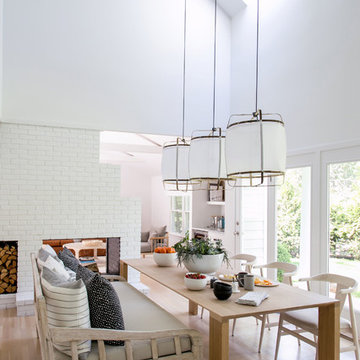
Interior Design & Furniture Design by Chango & Co.
Photography by Raquel Langworthy
See the story in My Domaine

Enjoying adjacency to a two-sided fireplace is the dining room. Above is a custom light fixture with 13 glass chrome pendants. The table, imported from Thailand, is Acacia wood.
Project Details // White Box No. 2
Architecture: Drewett Works
Builder: Argue Custom Homes
Interior Design: Ownby Design
Landscape Design (hardscape): Greey | Pickett
Landscape Design: Refined Gardens
Photographer: Jeff Zaruba
See more of this project here: https://www.drewettworks.com/white-box-no-2/
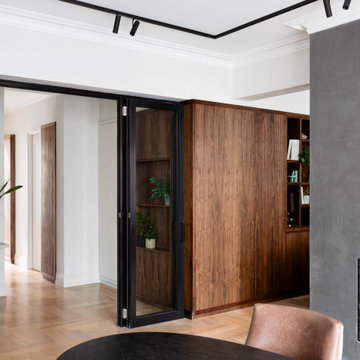
Walnut joinery travels through the spaces as large blocks hinting at the spaces within.
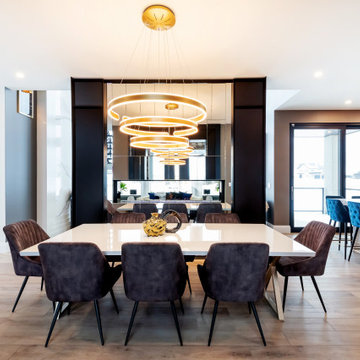
Dining Area - Kitchen table with unique spiral lighting feature as the center piece. Patio door that is letting light in.
Saskatoon Hospital Lottery Home
Built by Decora Homes
Windows and Doors by Durabuilt Windows and Doors
Photography by D&M Images Photography
Dining Room Design Ideas with a Two-sided Fireplace
4


