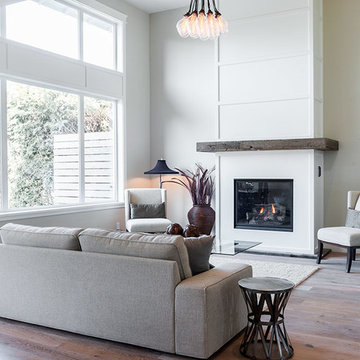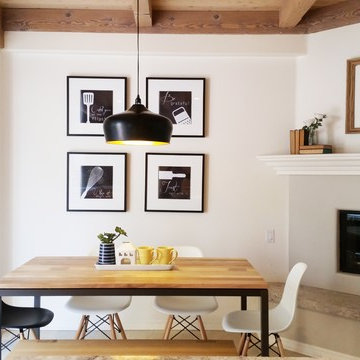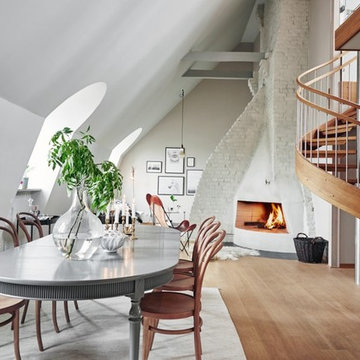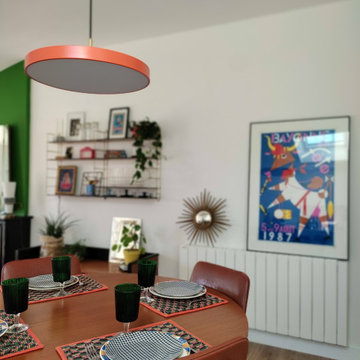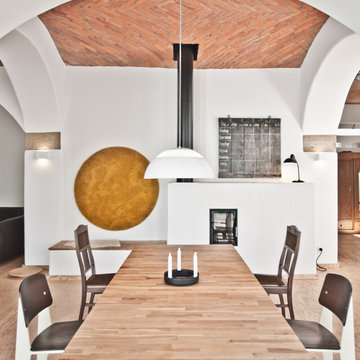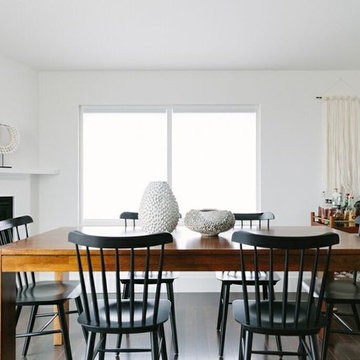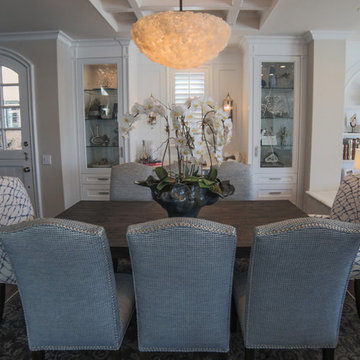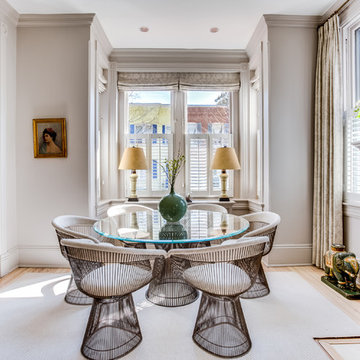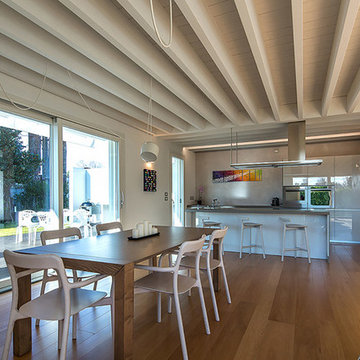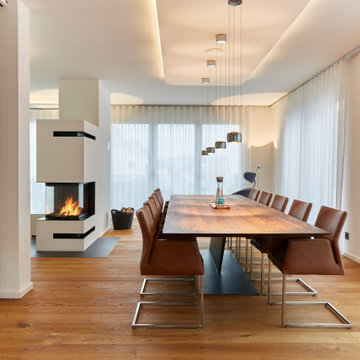Dining Room Design Ideas with a Wood Fireplace Surround and a Plaster Fireplace Surround
Refine by:
Budget
Sort by:Popular Today
81 - 100 of 5,169 photos
Item 1 of 3
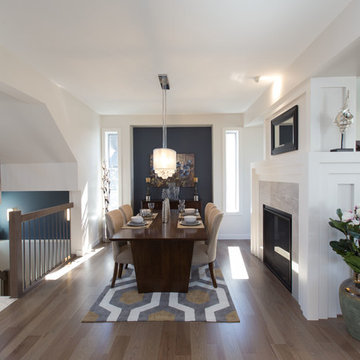
The art deco inspired two-sided fireplace serves as the central focal point between the formal dining room and great room.
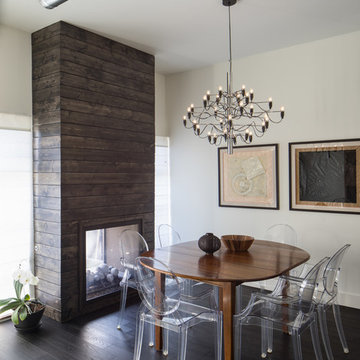
Location: Denver, CO, USA
THE CHALLENGE: Elevate a modern residence that struggled with temperature both aesthetically and physically – the home was cold to the touch, and cold to the eye.
THE SOLUTION: Natural wood finishes were added through flooring and window and door details that give the architecture a warmer aesthetic. Bold wall coverings and murals were painted throughout the space, while classic modern furniture with warm textures added the finishing touches.
Dado Interior Design
DAVID LAUER PHOTOGRAPHY

Мебель, в основном, старинная. «Вся квартира была полностью заставлена мебелью и антиквариатом, — рассказывает дизайнер. — Она хранила в себе 59 лет жизни разных поколений этой семьи, и было ощущение, что из нее ничего и никогда не выбрасывали. Около двух месяцев из квартиры выносили, вывозили и раздавали все, что можно, но и осталось немало. Поэтому значительная часть мебели в проекте пришла по наследству. Также часть мебели перекочевала из предыдущей квартиры хозяев. К примеру, круглый стол со стульями, который подарили заказчикам родители хозяйки».
На стене слева: Миша Брусиловский. На картине на лицевой стороне надпись: «Копия картины Пикассо. Рисовал Миша Брусиловский. 2000 год». Масло.
На буфете: Алексей Рыжков. «Екатеринбург». Гуашь. Борис Забирохин. «Свадьба». Литография.

The best fire. The cleanest look. And an authentic masonry appearance. Escape to warmth and comfort from two sides. With this captivating functional focal point.

Vista notturna.
Le fonti luminose artificiali sono molto variegate per creare differenti scenari, grazie anche al sistema domotico.

Soggiorno: boiserie in palissandro, camino a gas e TV 65". Pareti in grigio scuro al 6% di lucidità, finestre a profilo sottile, dalla grande capacit di isolamento acustico.
---
Living room: rosewood paneling, gas fireplace and 65 " TV. Dark gray walls (6% gloss), thin profile windows, providing high sound-insulation capacity.
---
Omaggio allo stile italiano degli anni Quaranta, sostenuto da impianti di alto livello.
---
A tribute to the Italian style of the Forties, supported by state-of-the-art tech systems.
---
Photographer: Luca Tranquilli

Custom built, hand painted bench seating with padded seat and scatter cushions. Walls and Bench painted in Little Green. Delicate glass pendants from Pooky lighting.
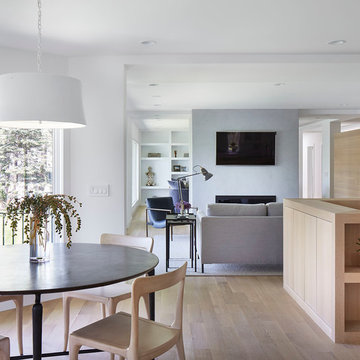
Martha O'Hara Interiors, Interior Design & Photo Styling | Corey Gaffer, Photography | Please Note: All “related,” “similar,” and “sponsored” products tagged or listed by Houzz are not actual products pictured. They have not been approved by Martha O’Hara Interiors nor any of the professionals credited. For information about our work, please contact design@oharainteriors.com.

2-sided fireplace breaks the dining room apart while keeping it together with the open floorplan. This custom home was designed and built by Meadowlark Design+Build in Ann Arbor, Michigan.
Photography by Dana Hoff Photography
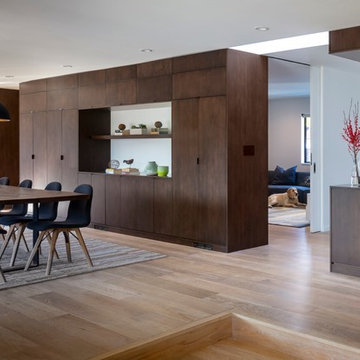
Line of custom cabinets punctuated by openings form a central spine that defines and connects all the common areas. Photo by Scott Hargis.
Dining Room Design Ideas with a Wood Fireplace Surround and a Plaster Fireplace Surround
5
