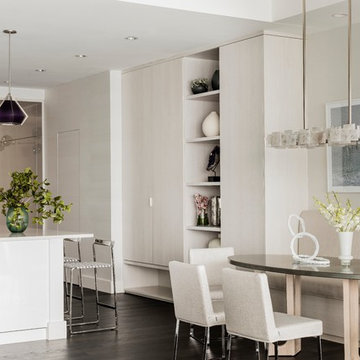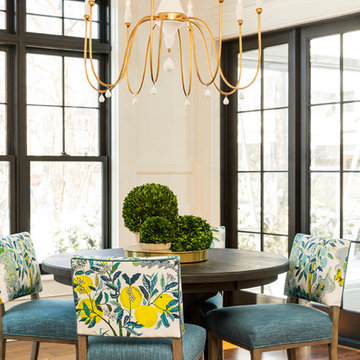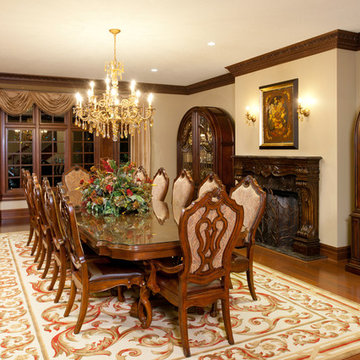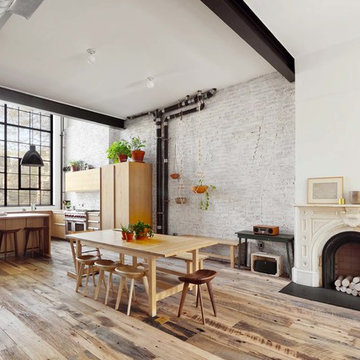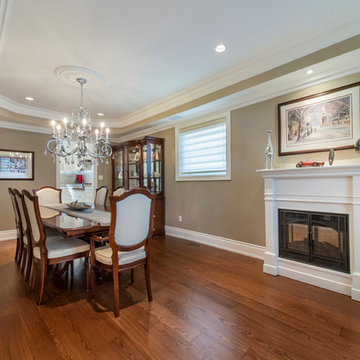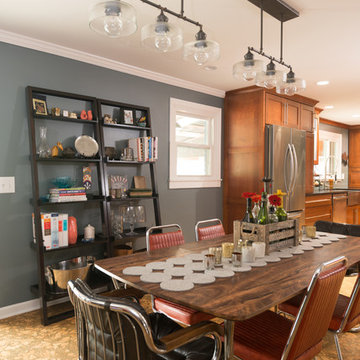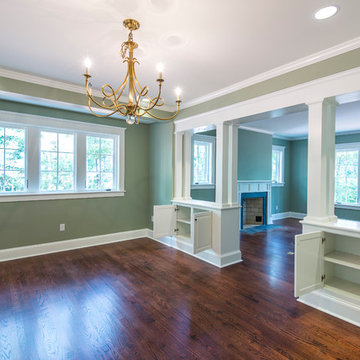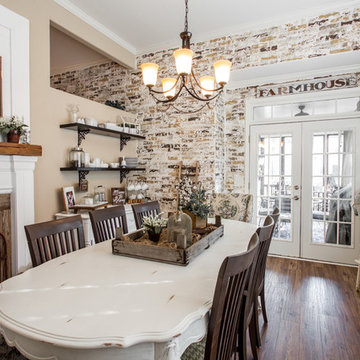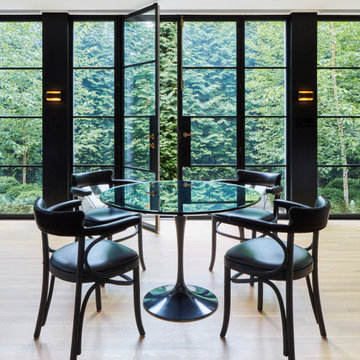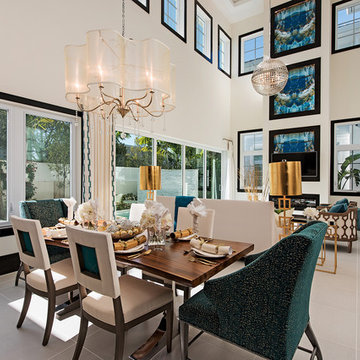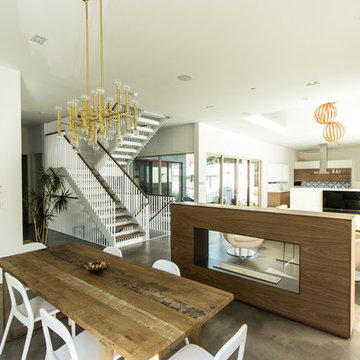Dining Room Design Ideas with a Wood Fireplace Surround
Refine by:
Budget
Sort by:Popular Today
61 - 80 of 2,418 photos
Item 1 of 2
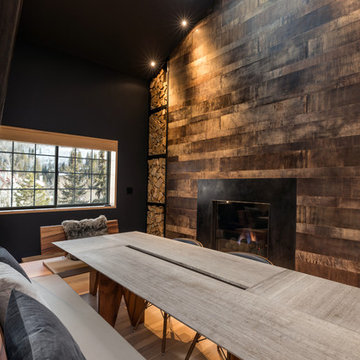
In this side of the room, a black wall matching with the wood materials around the fireplace, offer a warm and cozy ambiance for a cold night. While the light colored table and chairs that contrasts the wall, makes a light and clean look. The entire picture shows a rustic yet modish appearance of this mountain home.
Built by ULFBUILT. Contact us today to learn more.
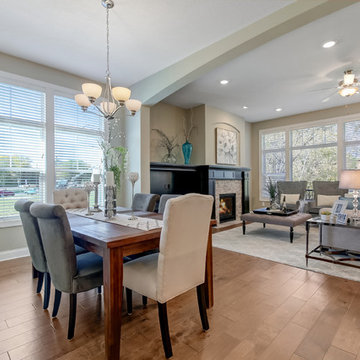
Open concept living room and dining room. This staging includes a mixture of woods, glass, and metals as well as a mixture of texture and pattern.
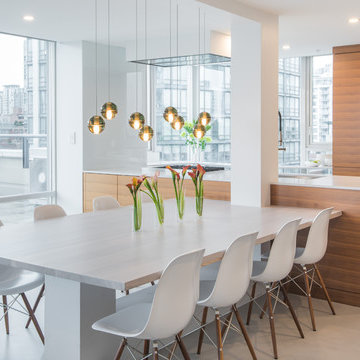
Bookmatch Rift and Quarter Oak Dinner Table with smooth concrete floors to match, Bocci 14 lights to enhance the character.
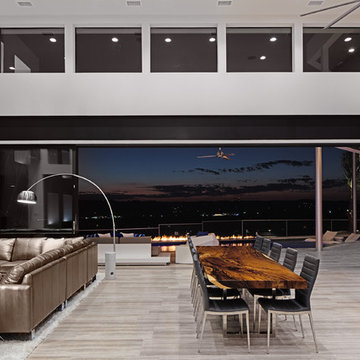
design by oscar e flores design studio
builder mike hollaway homes
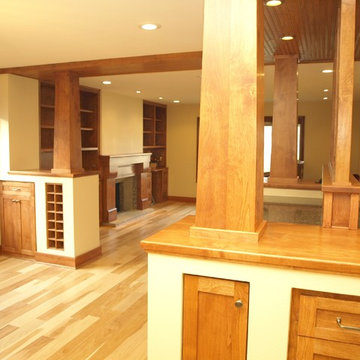
Open floor plan for Living, Dining, Entry, and Family Room. Crafted wood columns separate the spaces visually with woodsy ceiling paneling. Built in storage and buffet on all sides of Craftsman style island
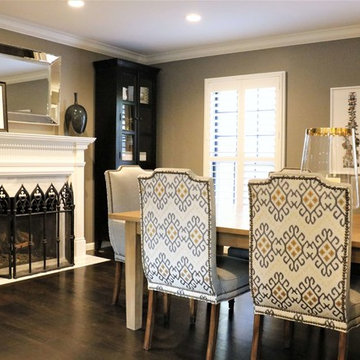
Location: Frontenac, Mo
Services: Interior Design, Interior Decorating
Photo Credit: Cure Design Group
One of our most favorite projects...and clients to date. Modern and chic, sophisticated and polished. From the foyer, to the dining room, living room and sun room..each space unique but with a common thread between them. Neutral buttery leathers layered on luxurious area rugs with patterned pillows to make it fun is just the foreground to their art collection.
Cure Design Group (636) 294-2343 https://curedesigngroup.com/

http://211westerlyroad.com/
Introducing a distinctive residence in the coveted Weston Estate's neighborhood. A striking antique mirrored fireplace wall accents the majestic family room. The European elegance of the custom millwork in the entertainment sized dining room accents the recently renovated designer kitchen. Decorative French doors overlook the tiered granite and stone terrace leading to a resort-quality pool, outdoor fireplace, wading pool and hot tub. The library's rich wood paneling, an enchanting music room and first floor bedroom guest suite complete the main floor. The grande master suite has a palatial dressing room, private office and luxurious spa-like bathroom. The mud room is equipped with a dumbwaiter for your convenience. The walk-out entertainment level includes a state-of-the-art home theatre, wine cellar and billiards room that leads to a covered terrace. A semi-circular driveway and gated grounds complete the landscape for the ultimate definition of luxurious living.
Eric Barry Photography
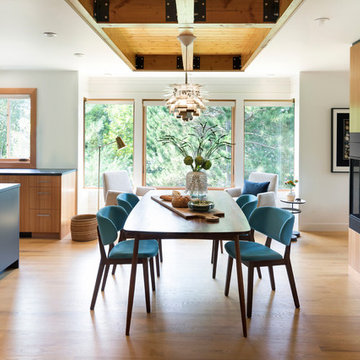
This whole-house renovation was the third perennial design iteration for the owner in three decades. The first was a modest cabin. The second added a main level bedroom suite. The third, and most recent, reimagined the entire layout of the original cabin by relocating the kitchen, living , dining and guest/away spaces to prioritize views of a nearby glacial lake with minimal expansion. A vindfang (a functional interpretation of a Norwegian entry chamber) and cantilevered window bay were the only additions to transform this former cabin into an elegant year-round home.
Photographed by Spacecrafting
Dining Room Design Ideas with a Wood Fireplace Surround
4
