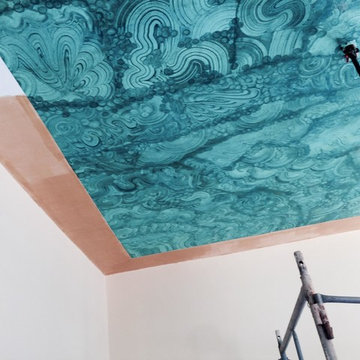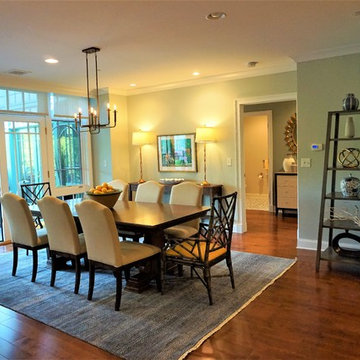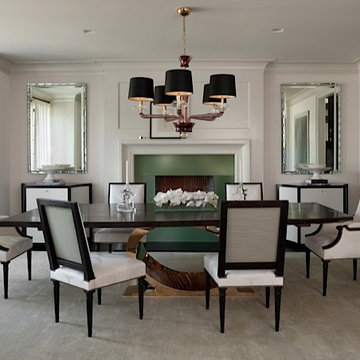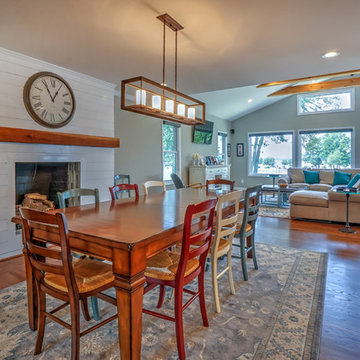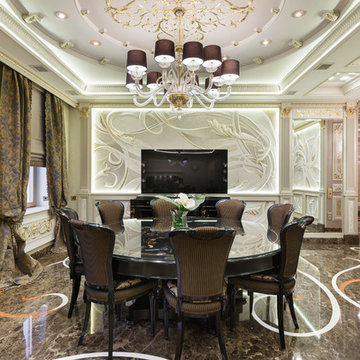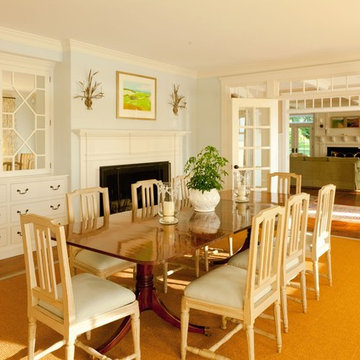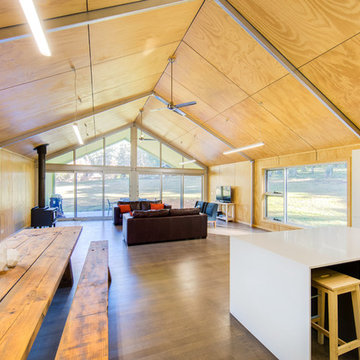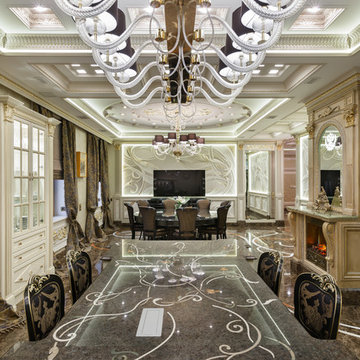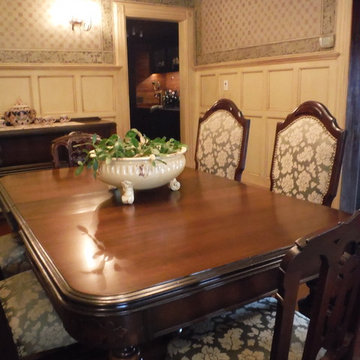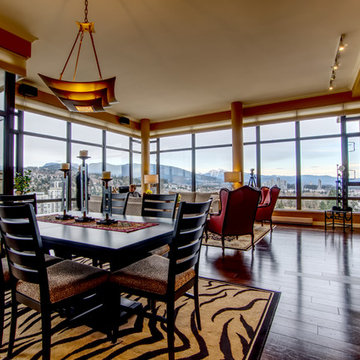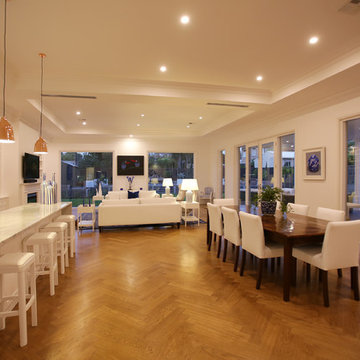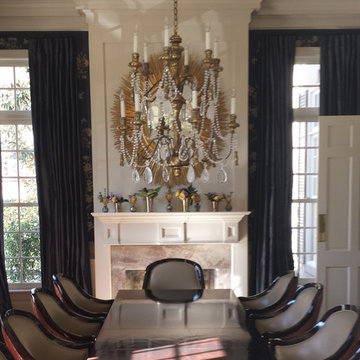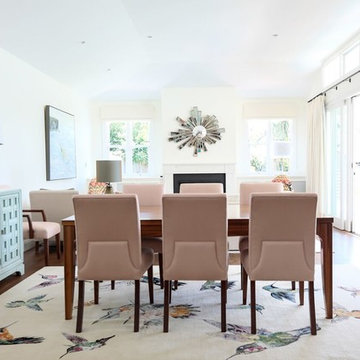Dining Room Design Ideas with a Wood Fireplace Surround
Refine by:
Budget
Sort by:Popular Today
121 - 140 of 260 photos
Item 1 of 3
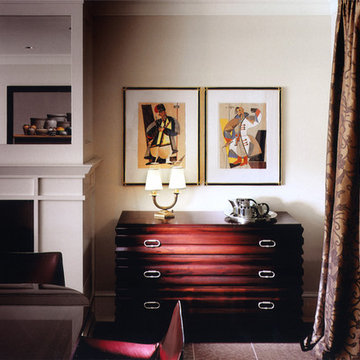
Custom trims and fireplace surrounds define and punctuate the gallery-white spaces. Art, sculptures, distinctive accessories and lush furnishings set the stage for luxurious, but comfortable living.
Done in conjunction with & photo by Bond Street Architecture.
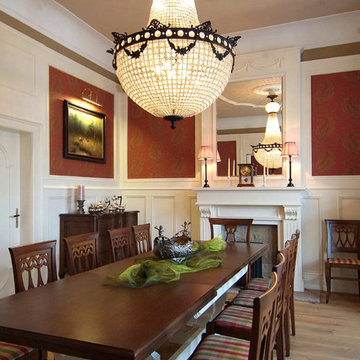
Das Projekt umfasste verschiedene Bauphasen auf insgesamt drei Etagen.
Kundenwusch war die Restaurierung und Instandsetzung eines Villengebäudes zur Nutzung als Fostverwaltung.
Fotos: S. Kohn
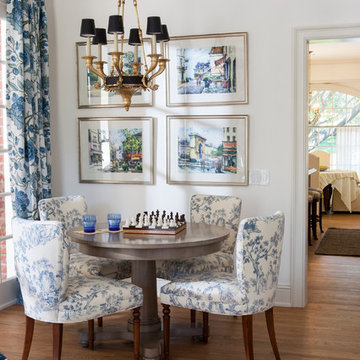
SoCal Contractor- Construction
Lori Dennis Inc- Interior Design
Mark Tanner-Photography
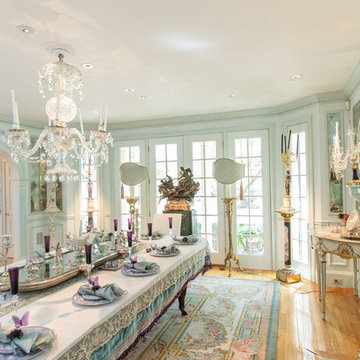
http://211westerlyroad.com/
Introducing a distinctive residence in the coveted Weston Estate's neighborhood. A striking antique mirrored fireplace wall accents the majestic family room. The European elegance of the custom millwork in the entertainment sized dining room accents the recently renovated designer kitchen. Decorative French doors overlook the tiered granite and stone terrace leading to a resort-quality pool, outdoor fireplace, wading pool and hot tub. The library's rich wood paneling, an enchanting music room and first floor bedroom guest suite complete the main floor. The grande master suite has a palatial dressing room, private office and luxurious spa-like bathroom. The mud room is equipped with a dumbwaiter for your convenience. The walk-out entertainment level includes a state-of-the-art home theatre, wine cellar and billiards room that leads to a covered terrace. A semi-circular driveway and gated grounds complete the landscape for the ultimate definition of luxurious living.
Eric Barry Photography
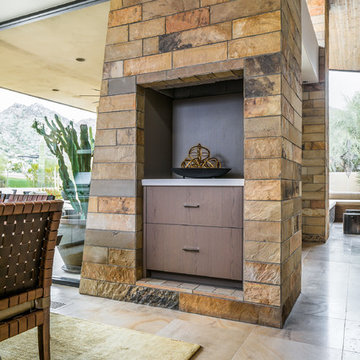
This space is not a stack of drawers, but a 36" subzero refrigeration unit. Cutsom matched "split" fillers add some more detail to this space. The upper niche was also finished in matching Shinooki "sage" colored rit oak.
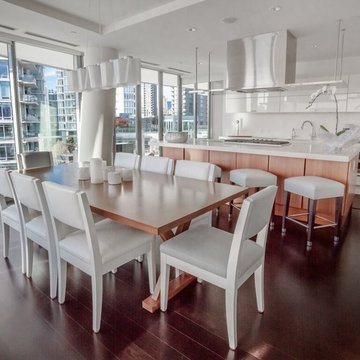
The goal was to bring the colours & mood of the outdoors in to the interior of this open-concept space. A neutral interior with subtle hints of Ocean Blue do exactly this.
Studio Two Photography, Tamara Roberts
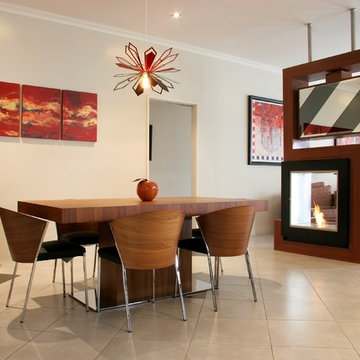
A minimalist living zone definer with multiple capabilities! In this view, a two tone mirror, at the back panel of the Swivel TV compartment.. From this side the unit resembles the figure 5
The owners love it and so do so many of you fellow Houzzers! To view the 'before' pictures go to www.despinadesign.com.au/transformations
Dining Room Design Ideas with a Wood Fireplace Surround
7
