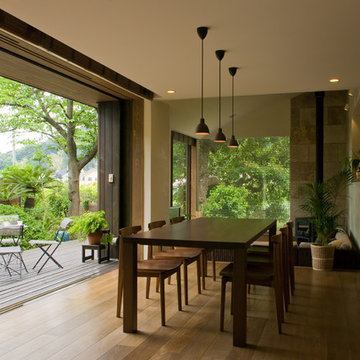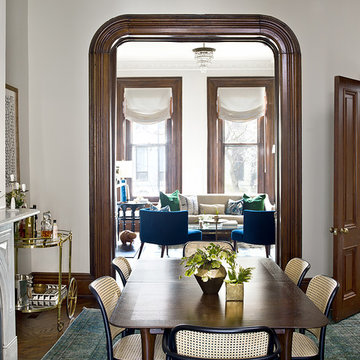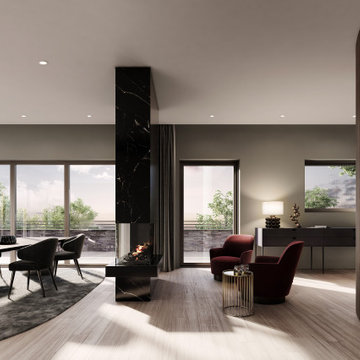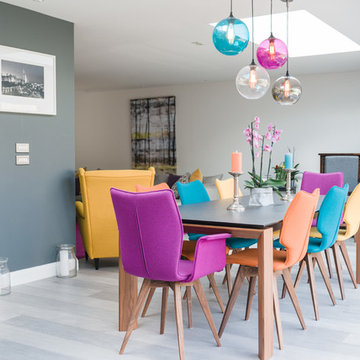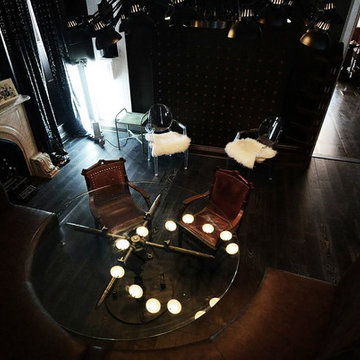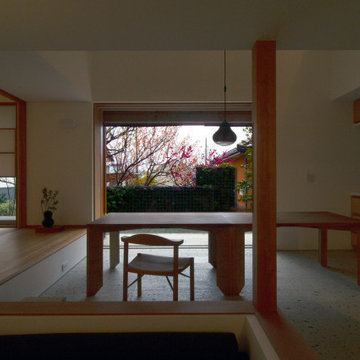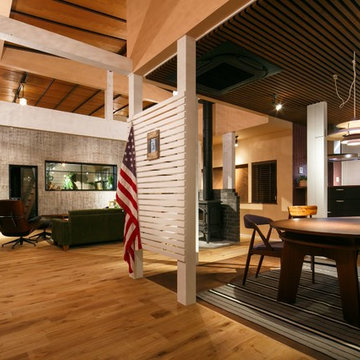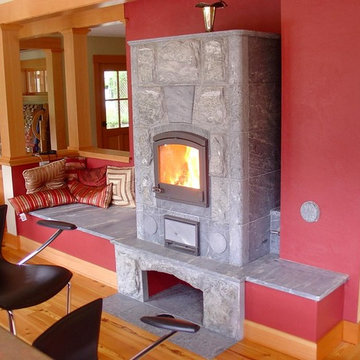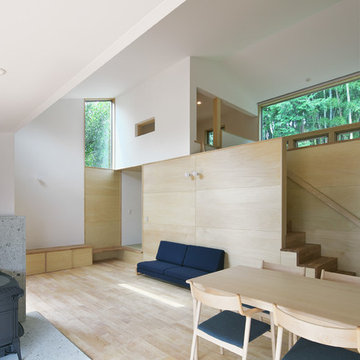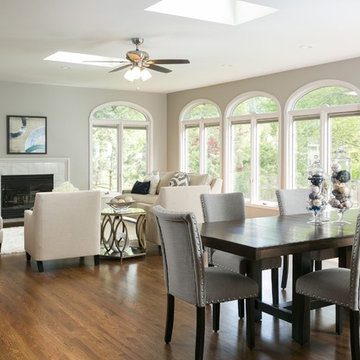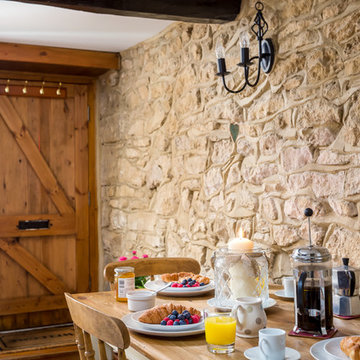Dining Room Design Ideas with a Wood Stove and a Stone Fireplace Surround
Sort by:Popular Today
41 - 60 of 360 photos
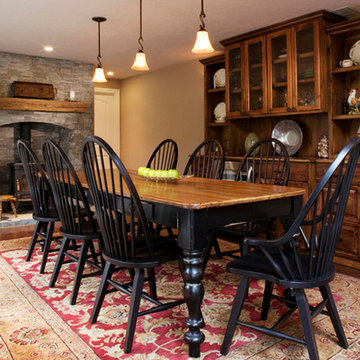
These contemporary-traditional clients wanted a dining space for family to gather that resembled a farmhouse feel. With the adjoining, more contemporary kitchen materials, such as natural stone and a combination of painted and stained cabinetry gave these two rooms a cohesive look.
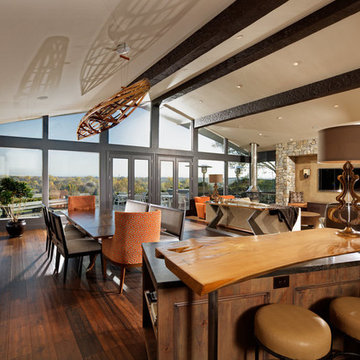
The warm color palette and natural materials in the great room harmonize with the riverfront view. An antique kayak frame - a nod to the kayakers often seen paddling the river - was repurposed as a light fixture and suspended over the grand dining table.
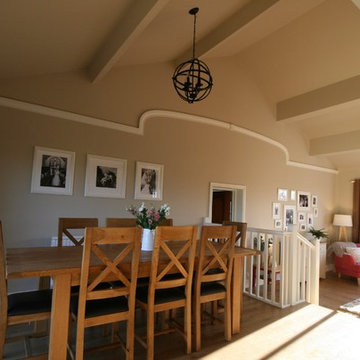
Living room in a large 1970's bungalow with open plan access to the dining room and kitchen. The previous owners had clad the RSJ's in an attempt to make them look like wooden beams so the first job was to clad and plaster the whole ceiling, followed by a new staircase and flooring. Two zones were created to deal with the large space and the room was decorated in a modern country style using a palette of neutrals with cranberry coloured accents
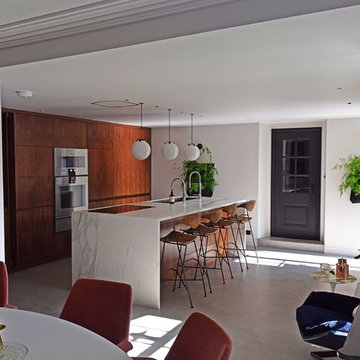
The aim for this West facing kitchen was to have a warm welcoming feel, combined with a fresh, easy to maintain and clean aesthetic.
This level is relatively dark in the mornings and the multitude of small rooms didn't work for it. Collaborating with the conservation officers, we created an open plan layout, which still hinted at the former separation of spaces through the use of ceiling level change and cornicing.
We used a mix of vintage and antique items and designed a kitchen with a mid-century feel but cutting-edge components to create a comfortable and practical space.
Extremely comfortable vintage dining chairs were sourced for a song and recovered in a sturdy peachy pink mohair velvet
The bar stools were sourced all the way from the USA via a European dealer, and also provide very comfortable seating for those perching at the imposing kitchen island.
Mirror splashbacks line the joinery back wall to reflect the light coming from the window and doors and bring more green inside the room.
Photo by Matthias Peters
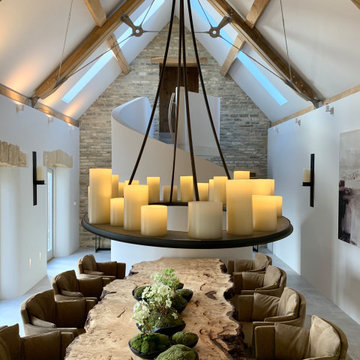
The stunning Dining Hall at the Janey Butler Interiors and Llama Architects Cotswold Barn project featuring incredible dining table, gas open fire with reclaimed stone & wood surround, feature chandelier light, contemporary art and curved plaster staircase. Professional Pics coming soon of this wonderful Barns transformation.
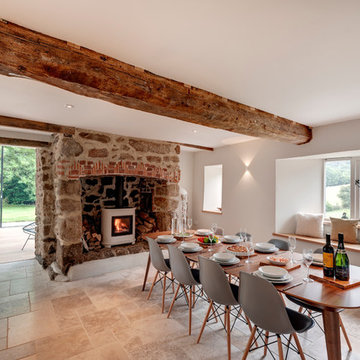
Finished project photos from van Ellen & Sheryn Architects. Other photos from our lighting designers.
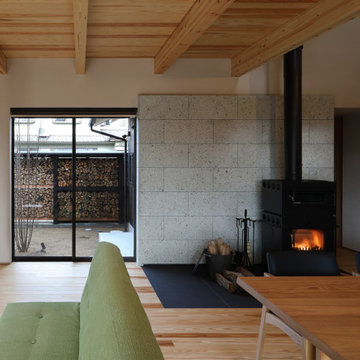
四季の舎 -薪ストーブと自然の庭-|Studio tanpopo-gumi
|撮影|野口 兼史
何気ない日々の日常の中に、四季折々の風景を感じながら家族の時間をゆったりと愉しむ住まい。
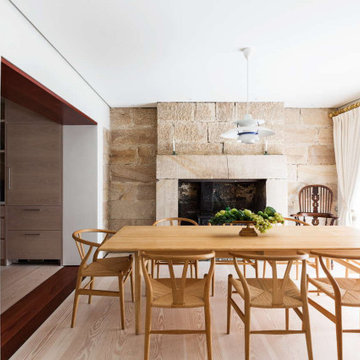
Details linen, silk tassels, fir, sandstone, antiques, scandi furniture and light
Dining Room Design Ideas with a Wood Stove and a Stone Fireplace Surround
3
