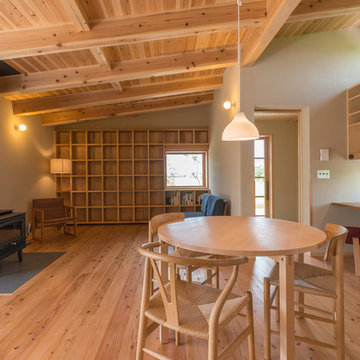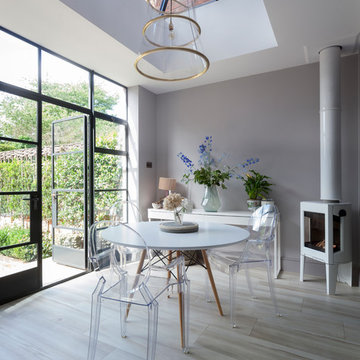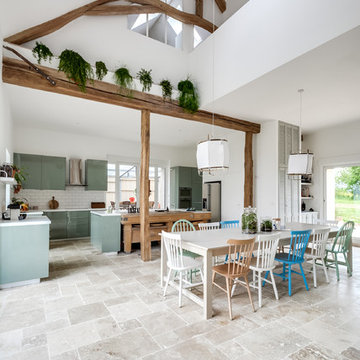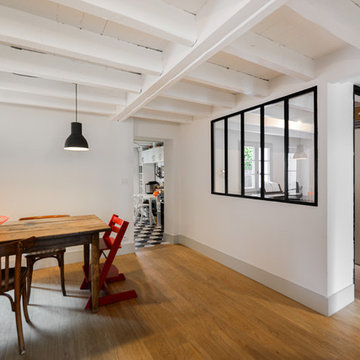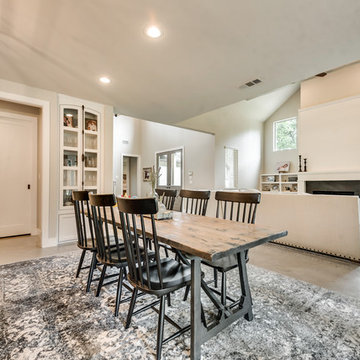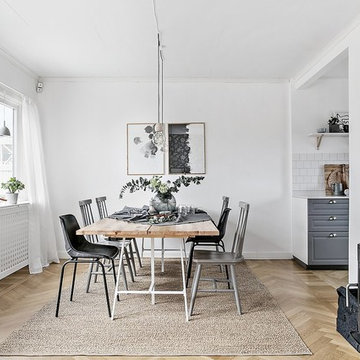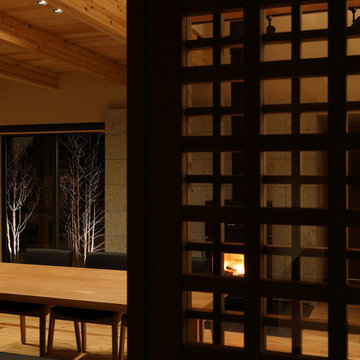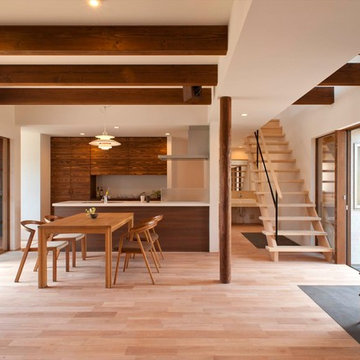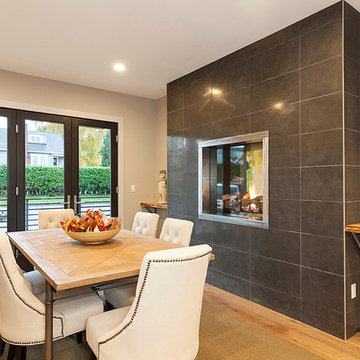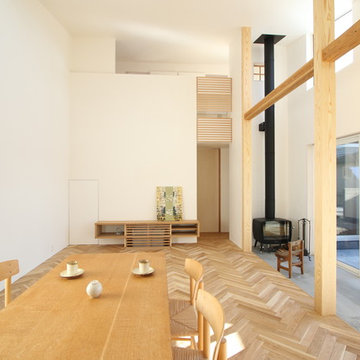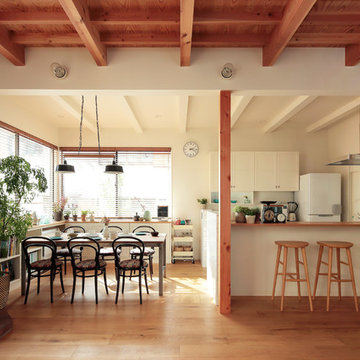Dining Room Design Ideas with a Wood Stove and Beige Floor
Refine by:
Budget
Sort by:Popular Today
81 - 100 of 409 photos
Item 1 of 3
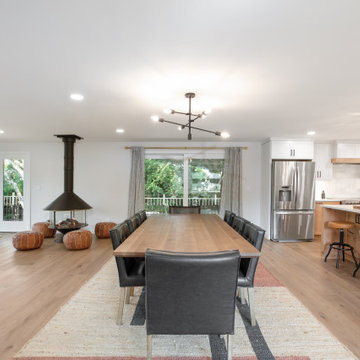
Now that walls are gone, the dining room is between the open kitchen and living room.

Having worked ten years in hospitality, I understand the challenges of restaurant operation and how smart interior design can make a huge difference in overcoming them.
This once country cottage café needed a facelift to bring it into the modern day but we honoured its already beautiful features by stripping back the lack lustre walls to expose the original brick work and constructing dark paneling to contrast.
The rustic bar was made out of 100 year old floorboards and the shelves and lighting fixtures were created using hand-soldered scaffold pipe for an industrial edge. The old front of house bar was repurposed to make bespoke banquet seating with storage, turning the high traffic hallway area from an avoid zone for couples to an enviable space for groups.
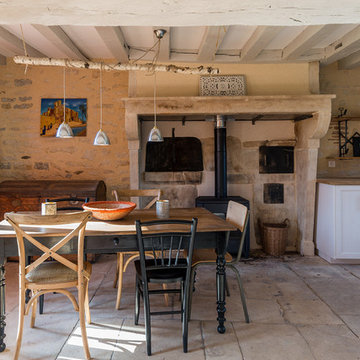
Partie repas de la pièce à vivre; table ancienne reposée et peinte puis teintée, chaises anciennes recyclées et chaises ethnique AMPM: lampes réalisées sur -mesure (matériaux BHV) sur une base de bois de bouleau. Photos Pierre Chancy Photographies

Lauren Smyth designs over 80 spec homes a year for Alturas Homes! Last year, the time came to design a home for herself. Having trusted Kentwood for many years in Alturas Homes builder communities, Lauren knew that Brushed Oak Whisker from the Plateau Collection was the floor for her!
She calls the look of her home ‘Ski Mod Minimalist’. Clean lines and a modern aesthetic characterizes Lauren's design style, while channeling the wild of the mountains and the rivers surrounding her hometown of Boise.
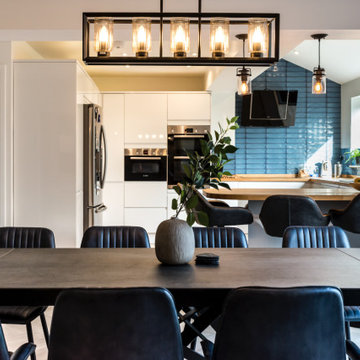
This beautiful modern contemporary family home offers a beautiful combination of gentle whites and warm wooden tones, match made in heaven! It has everything our clients asked for and is a reflection of their lifestyle. See more of our projects at: www.ihinteriors.co.uk/portfolio
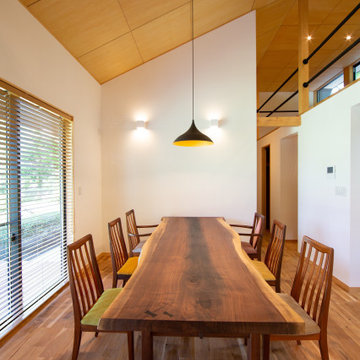
コア、ユーティリティ部分をコアに回遊できるプランニング
既存建物は西日が強く、東側に林があり日照及び西日が強い立地だったが
西側の軒を深く、東側に高窓を設けることにより夏は涼しく冬は暖かい内部空間を創ることができた
毎日の家事動線は玄関よりシューズクローク兼家事室、脱衣場、キッチンへのアプローチを隣接させ負担軽減を図ってます
コア部分上部にある2階は天井が低く座位にてくつろぐ空間となっている
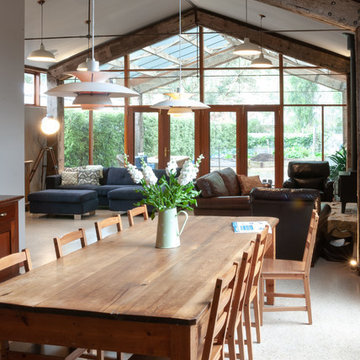
Anatoly Patrick Architecture.
Living and dining extension to a heritage house, featuring reclaimed wharf timbers as part of the structure. Also includes lofty ceilings, concrete floor, and glass rear wall giving seamless connection to the the patio, garden and views of the district. Designed in harmony with the heritage house.
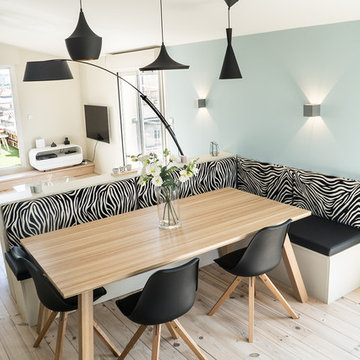
On a créé un coin pratique, esthétique, convivial. La formule banquette a été choisie pour apporter un gain de place certain par rapport au format classique table / chaises.
Le salon intérieur est orienté vers la terrasse pour plus de lumière. Les baies vitrées s'escamotent franchement et, durant les soirées d'été, les deux salons indoor et outdoor communiquent pour le plus grand plaisir des propriétaires.
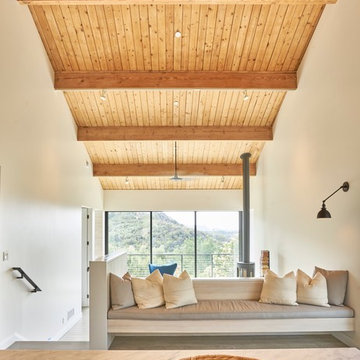
This is a view from the kitchen island thru the Living Room below. The built-in bench is seating for a casual dining room table. The doors beyond pocket into the wall to the left allowing for a fully opened wall leading out to a balcony.
Dining Room Design Ideas with a Wood Stove and Beige Floor
5
