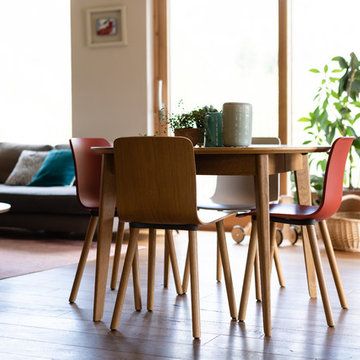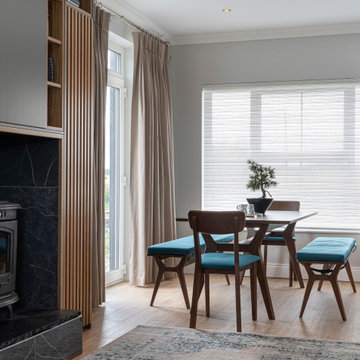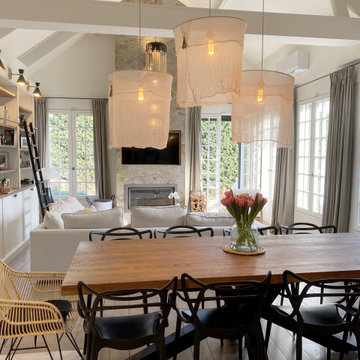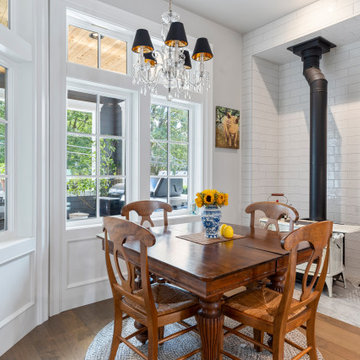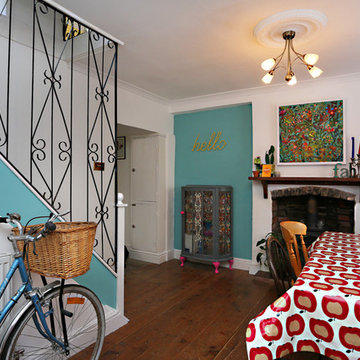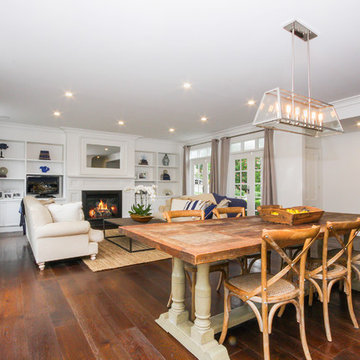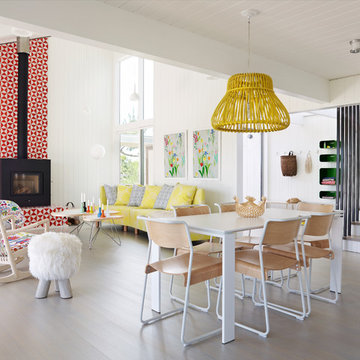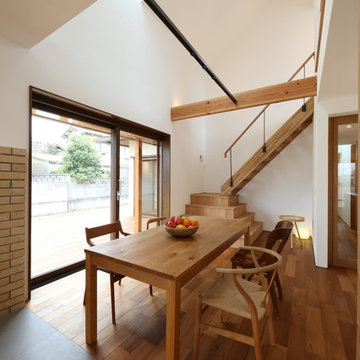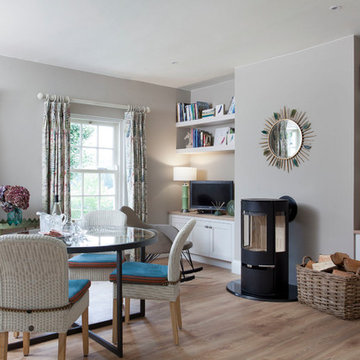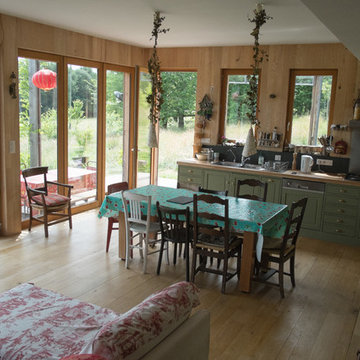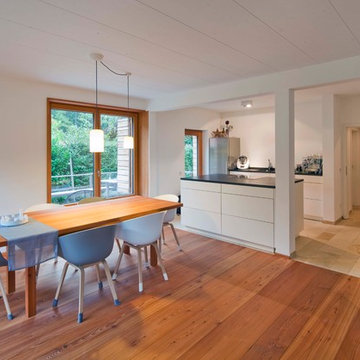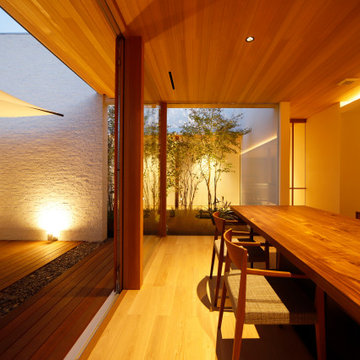Dining Room Design Ideas with a Wood Stove and Brown Floor
Refine by:
Budget
Sort by:Popular Today
101 - 120 of 730 photos
Item 1 of 3
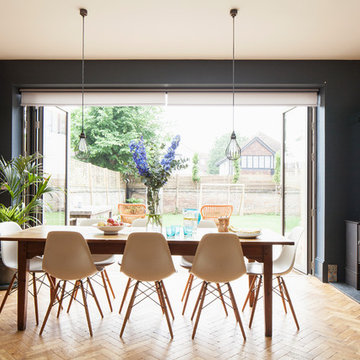
Rich mix of materials.
Brick slips
Eames chair
Pendant bulbs
Automatic blinds
Parquet floor
Farrow and ball hague blue
Bifolding doors
Planting
House plants
Dining table
Log burner
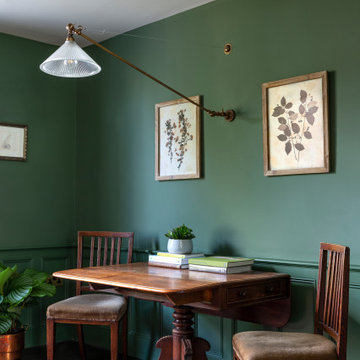
The Breakfast Room leading onto the kitchen through pockets doors using reclaimed Victorian pine doors. A dining area on one side and a seating area around the wood burner create a very cosy atmosphere.
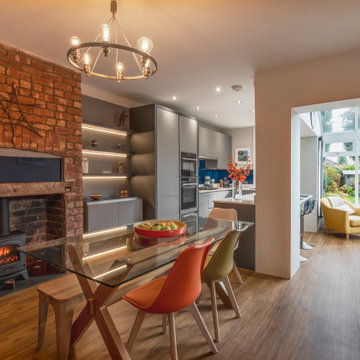
A clever knock-through turns a small kitchen with a full set of appliances into a generous living space, flowing through into a conservatory seating area with fine views of the garden
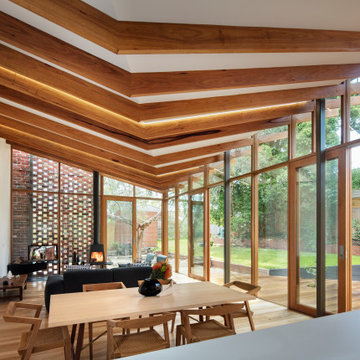
Underpinning our design notions and considerations for this home were two instinctual ideas: that of our client’s fondness for ‘Old Be-al’ and associated desire for an enhanced connection between the house and the old-growth eucalypt landscape; and our own determined appreciation for the house’s original brickwork, something we hoped to celebrate and re-cast within the existing dwelling.
While considering the client’s brief of a two-bedroom, two-bathroom house, our design managed to reduce the overall footprint of the house and provide generous flowing living spaces with deep connection to the natural suburban landscape and the heritage of the existing house.
The reference to Old Be-al is constantly reinforced within the detailed design. The custom-made entry light mimics its branches, as does the pulls on the joinery and even the custom towel rails in the bathroom. The dynamically angled ceiling of rhythmically spaced timber cross-beams that extend out to an expansive timber decking are in dialogue with the upper canopy of the surrounding trees. The rhythm of the bushland also finds expression in vertical mullions and horizontal bracing beams, reminiscent of both the trunks and the canopies of the adjacent trees.
Dining Room Design Ideas with a Wood Stove and Brown Floor
6
