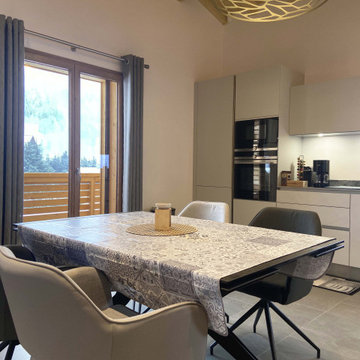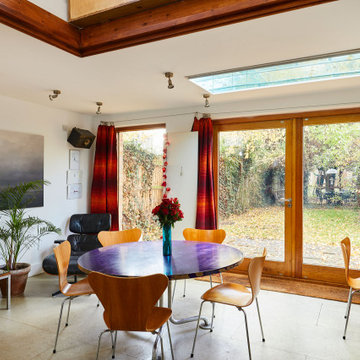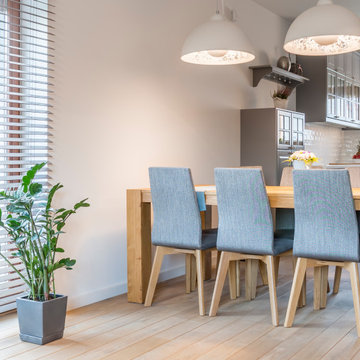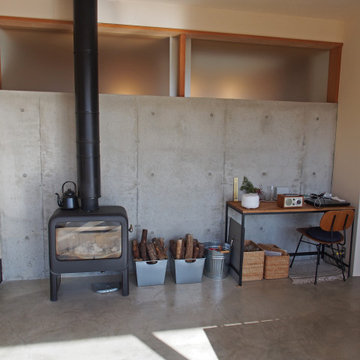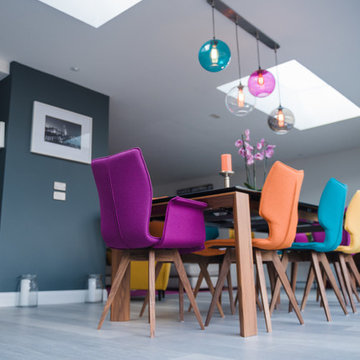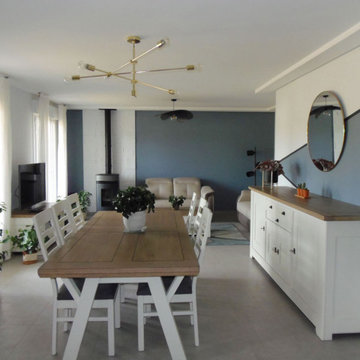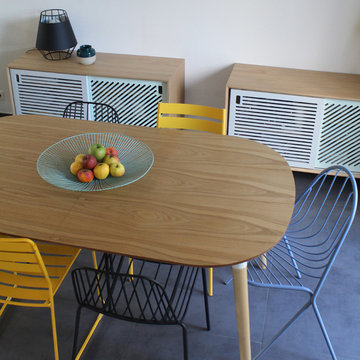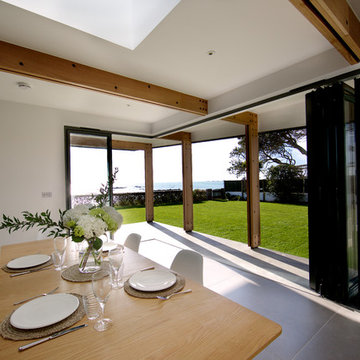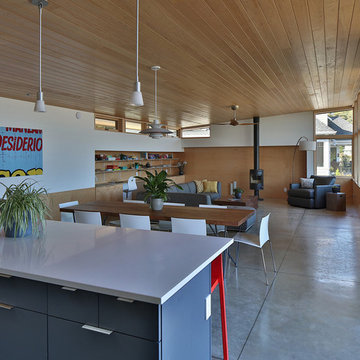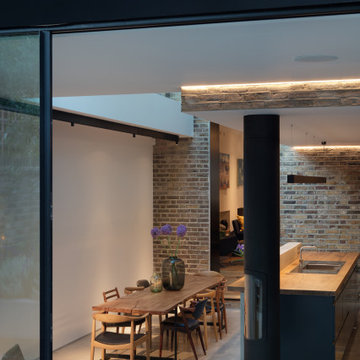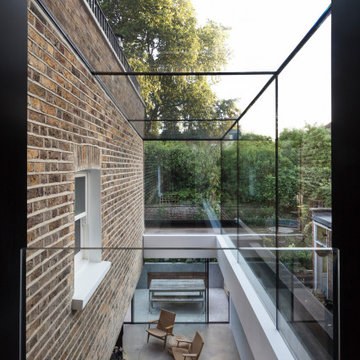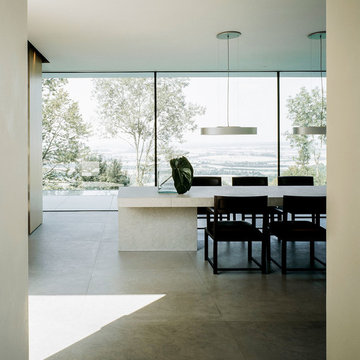Dining Room Design Ideas with a Wood Stove and Grey Floor
Refine by:
Budget
Sort by:Popular Today
321 - 340 of 360 photos
Item 1 of 3

Cette pièce à vivre de 53 m² est au cœur de la vie familiale. Elle regroupe la cuisine, la salle à manger et le séjour. Tout y est pensé pour vivre ensemble, dans un climat de détente.
J'ai apporté de la modernité et de la chaleur à cette maison traditionnelle.
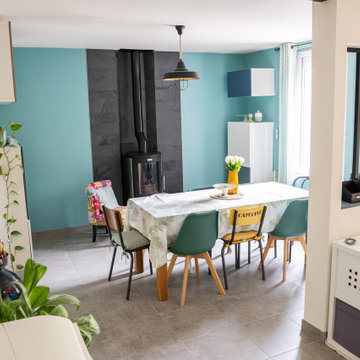
Salle à manger/entrée avec poêle à bois, ambiance mixant styles scandinave, industrielle et touche végétale.
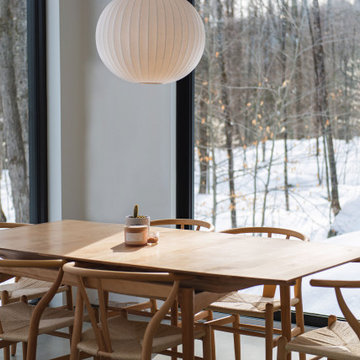
La salle de dîner de la Maison de l'Écorce séduit avec son plafond voûté et de grandes fenêtres qui invitent la nature à l'intérieur. Un espace aérien où la lumière abonde, créant une expérience gastronomique immersive et évoquant l'essence même de la vie scandinave, fusionnant l'intérieur avec la splendeur extérieure.
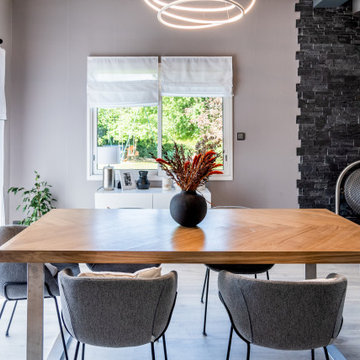
Aménagement et décoration pièce de vie dans un style scandinave chic
Partir d'une pièce vide et imaginer les espaces, meubler et décorer pour rendre cette maison accueillante et chaleureuse pour la vie de famille
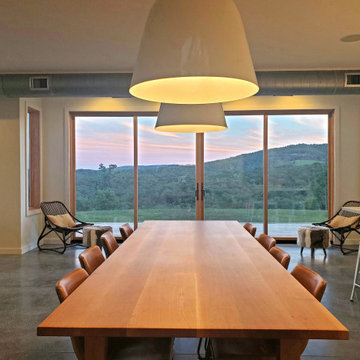
Contemporary passive solar home with radiant heat polished concrete floors. Custom white oak table. Marvin sliding glass doors.
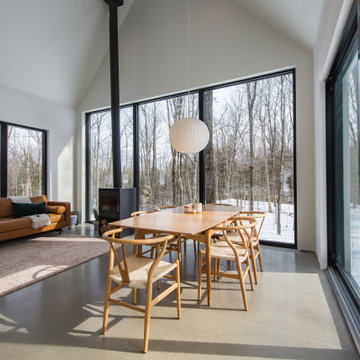
La salle de dîner de la Maison de l'Écorce séduit avec son plafond voûté et de grandes fenêtres qui invitent la nature à l'intérieur. Un espace aérien où la lumière abonde, créant une expérience gastronomique immersive et évoquant l'essence même de la vie scandinave, fusionnant l'intérieur avec la splendeur extérieure.

The aim for this West facing kitchen was to have a warm welcoming feel, combined with a fresh, easy to maintain and clean aesthetic.
This level is relatively dark in the mornings and the multitude of small rooms didn't work for it. Collaborating with the conservation officers, we created an open plan layout, which still hinted at the former separation of spaces through the use of ceiling level change and cornicing.
We used a mix of vintage and antique items and designed a kitchen with a mid-century feel but cutting-edge components to create a comfortable and practical space.
Extremely comfortable vintage dining chairs were sourced for a song and recovered in a sturdy peachy pink mohair velvet
The bar stools were sourced all the way from the USA via a European dealer, and also provide very comfortable seating for those perching at the imposing kitchen island.
Mirror splashbacks line the joinery back wall to reflect the light coming from the window and doors and bring more green inside the room.
Photo by Matthias Peters
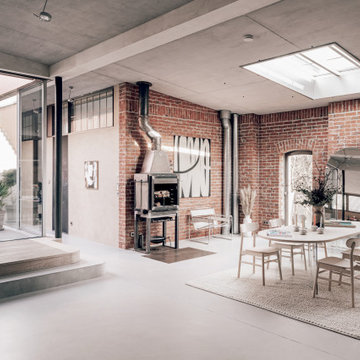
Made to order dining table lit up with a large skylight. Design kitchen from Boffi italia. Large custom mirror reflects the space.
Dining Room Design Ideas with a Wood Stove and Grey Floor
17
