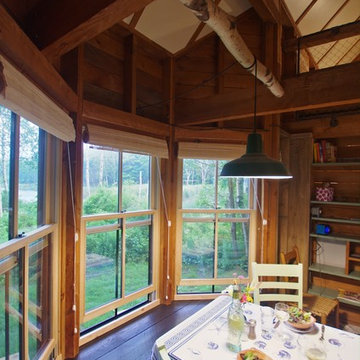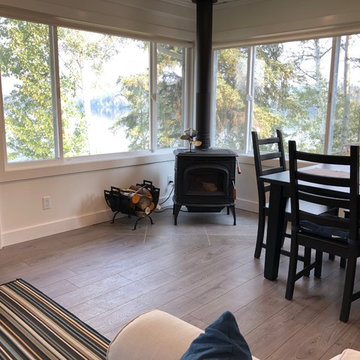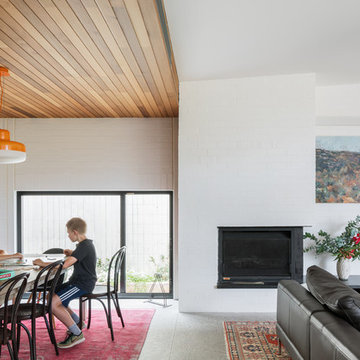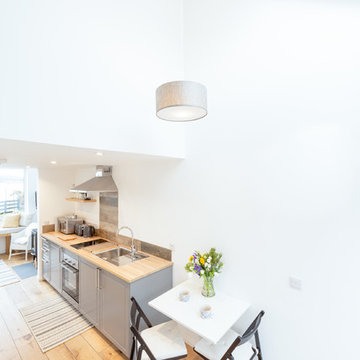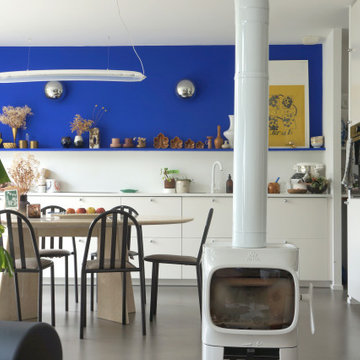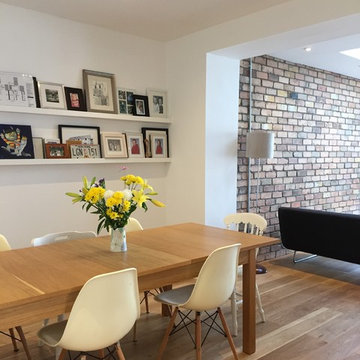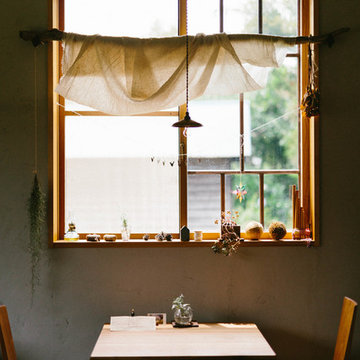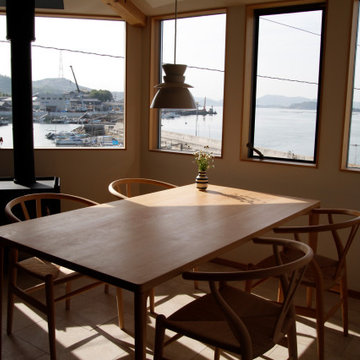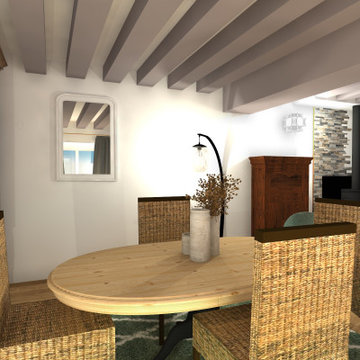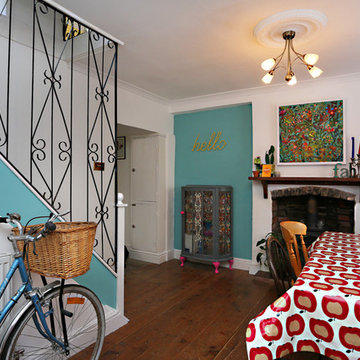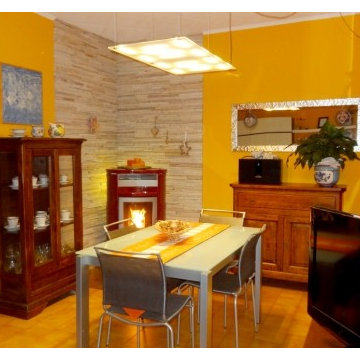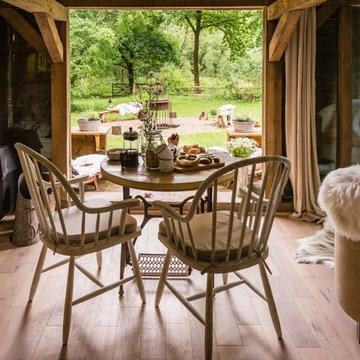Dining Room Design Ideas with a Wood Stove
Refine by:
Budget
Sort by:Popular Today
1 - 20 of 125 photos
Item 1 of 3
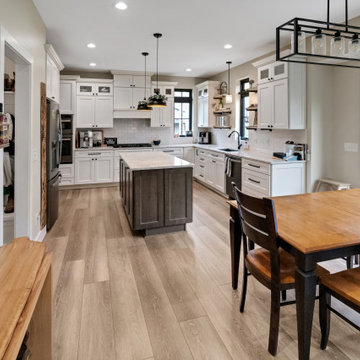
A gorgeous, varied mid-tone brown with wire-brushing to enhance the oak wood grain on every plank. This floor works with nearly every color combination. With the Modin Collection, we have raised the bar on luxury vinyl plank. The result is a new standard in resilient flooring. Modin offers true embossed in register texture, a low sheen level, a rigid SPC core, an industry-leading wear layer, and so much more.

The fireplace next to the Dining area needed 'presence' as it was situated opposite the (new) stand-out kitchen. In order to accomplish this, we inverted the colours of the Calacatta marble kitchen bench and utilised a tile with a white fleck in it. This helped to balance the room, while giving the fireplace presence.
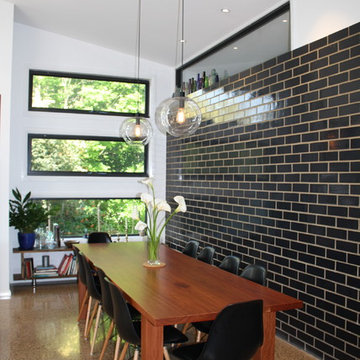
This is an addition to a basic 4 roomed Victorian cottage which attempts to create a new aesthetic which provides a passive solar living/dining/kitchen space and spare bedroom. The addition is clad in corrugated zincalume and features an internal black glazed brick wall from Euroa Bricks.
The addition is steel framed and has a simple scallion which gives the modest addition a sense of scale in keeping with the high ceilings in the existing house.
Geoff Higgins
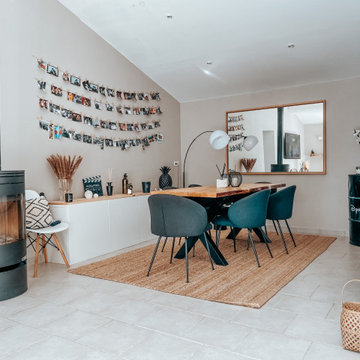
Rénovation d'une maison typiquement provençale.
Avant : une maison aux pièces séparées, avec de petites ouvertures et un carrelage carreaux de ciment très foncé et ancien.
Après : une maison beaucoup plus ouverte avec de belles ouvertures et un carrelage clair qui apporte une touche de modernité.
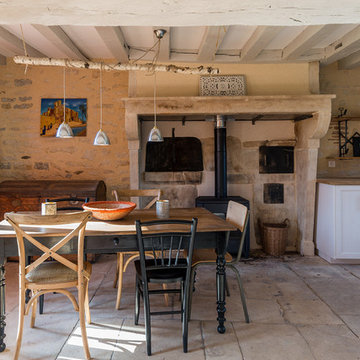
Partie repas de la pièce à vivre; table ancienne reposée et peinte puis teintée, chaises anciennes recyclées et chaises ethnique AMPM: lampes réalisées sur -mesure (matériaux BHV) sur une base de bois de bouleau. Photos Pierre Chancy Photographies
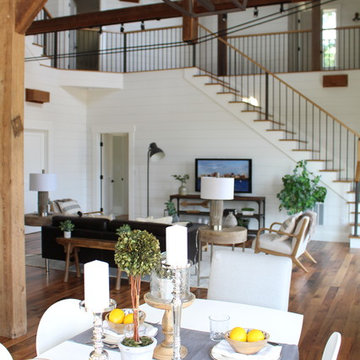
Staging an open floor plan kitchen eat-in is always helpful for buyers to understand furniture placement and the scale of the space.
Dining Room Design Ideas with a Wood Stove
1

