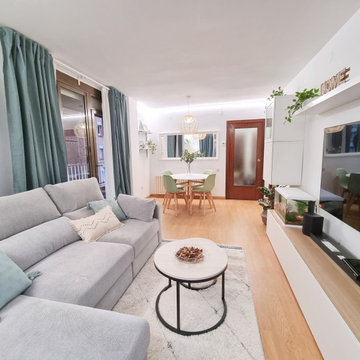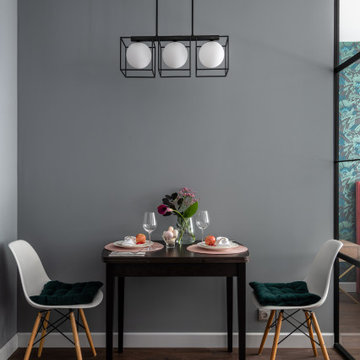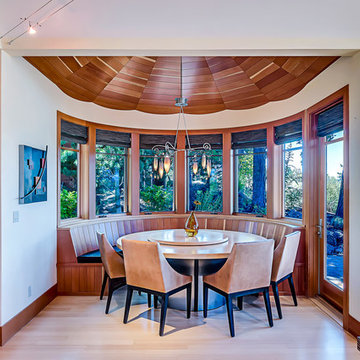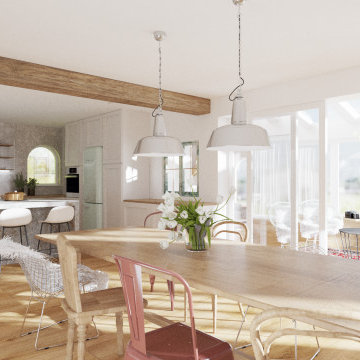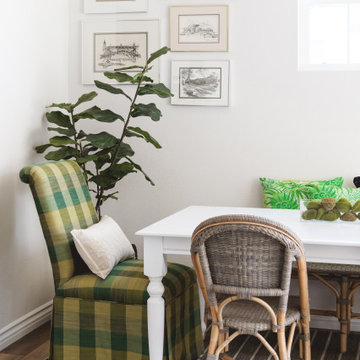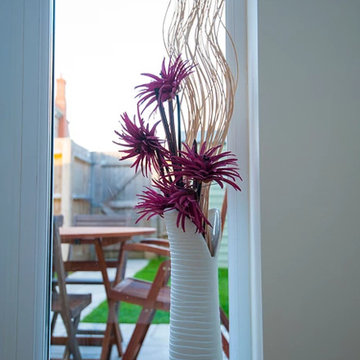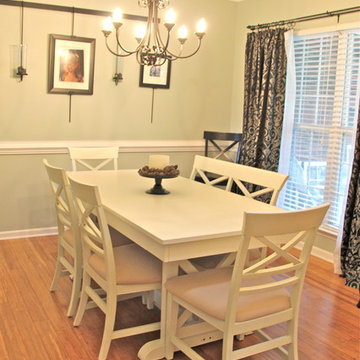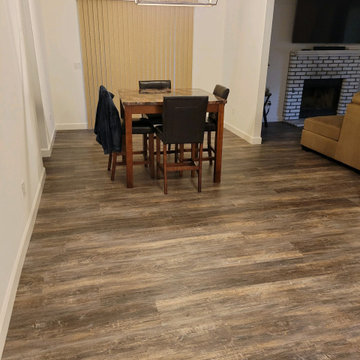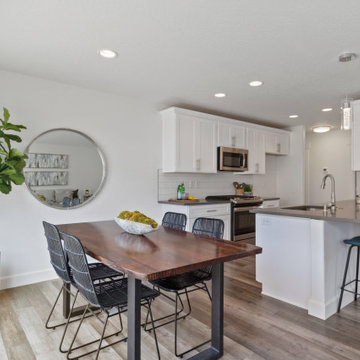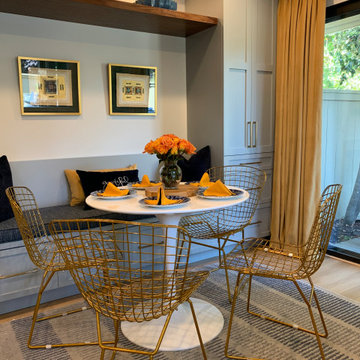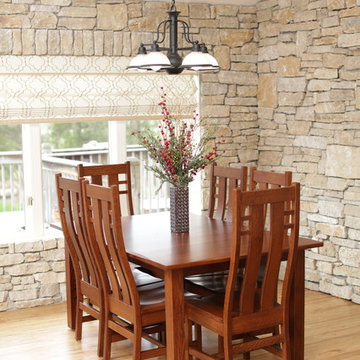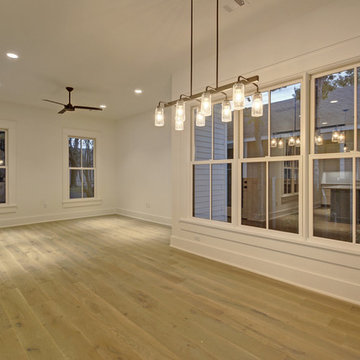Dining Room Design Ideas with Bamboo Floors and Laminate Floors
Refine by:
Budget
Sort by:Popular Today
161 - 180 of 5,429 photos
Item 1 of 3
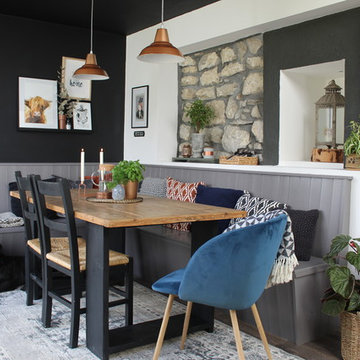
An industrial/modern style kitchen, dining space extension built onto existing cottage.
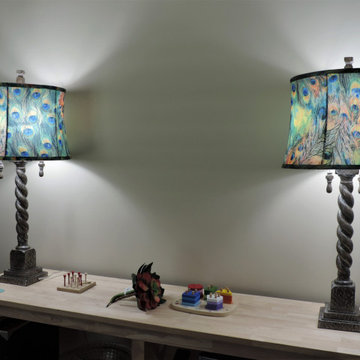
This coastal inspired Dining Room was transformed with new flooring, wall color, accent wall, lighting & new furniture!
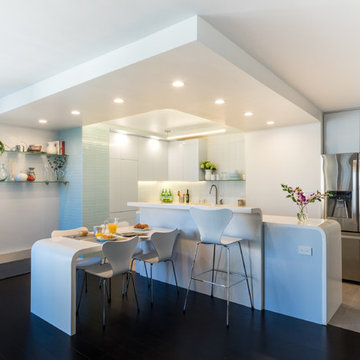
View of the newly opened up kitchen in this upper story apartment. The dark brown bamboo flooring contrasts with the light glossy finishes of the kitchen. Curved corian counters, blue-gray lacquered cabinets, and glass and porcelain tile give the kitchen an ethereal feel.
Photo by Heidi Solander
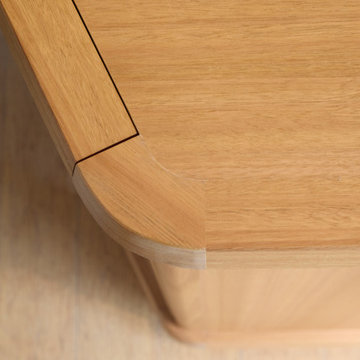
After approaching Matter to renovate his kitchen in 2020, Vance decided it was time to tackle another area of his home in desperate need of attention; the dining room, or more specifically the back wall of his dining room which had become a makeshift bar.
Vance had two mismatched wine fridges and an old glass door display case that housed wine and spirit glasses and bottles. He didn’t like that everything was on show but wanted some shelving to display some of the more precious artefacts he had collected over the years. He also liked the idea of using the same material pallet as his new kitchen to tie the two spaces together.
Our solution was to design a full wall unit with display shelving up top and a base of enclosed cabinetry which houses the wine fridges and additional storage. A defining feature of the unit is the angled left-hand side and floating shelves which allows better access into the dining room and lightens the presence of the bulky unit. A small cabinet with a sliding door at bench height acts as a spirits bar and is designed to be an open display when Vance hosts friends and family for dinner. This bar and the bench on either side have a mirrored backing, reflecting light from the generous north-facing windows opposite. The backing of the unit above features the grey FORESCOLOUR MDF used in the kitchen which contrasts beautifully with the Blackbutt timber shelves. All shelves and the bench top have solid Blackbutt lipping with a chamfered edge profile. The handles of the base cabinets are concealed within this solid lipping to maintain the sleek minimal look of the unit. Each shelf is illuminated by LED strip lighting above, controlled by a concealed touch switch in the bench top below. The result is a display case that unifies the kitchen and dining room while completely transforming the look and function of the space.
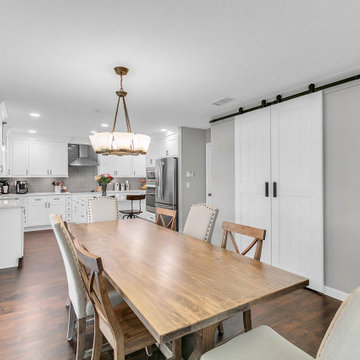
Molly's Marketplace's artisans handcrafted these amazing white sliding Barn Doors for our clients. We also crafted this walnut Modern Industrial Farmhouse Dining Table which was made just for the space and fit perfectly!
Dining Room Design Ideas with Bamboo Floors and Laminate Floors
9
