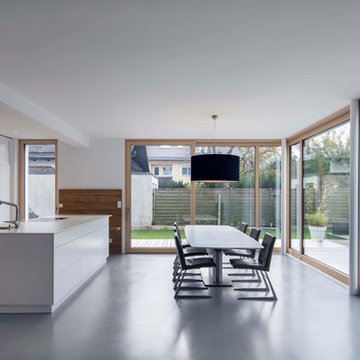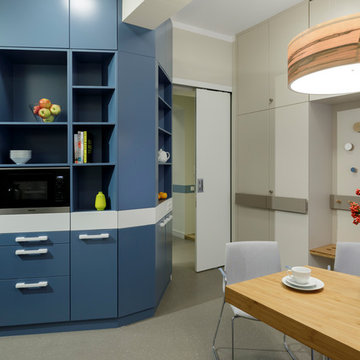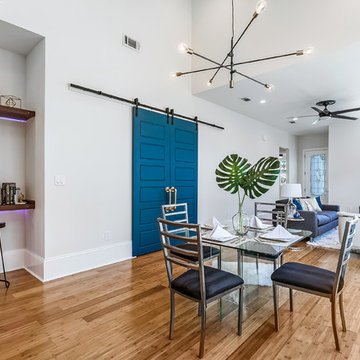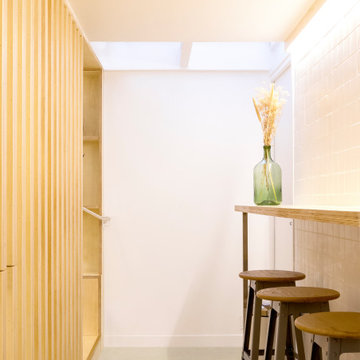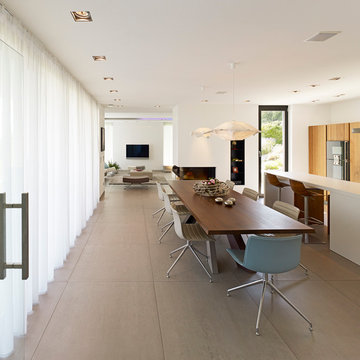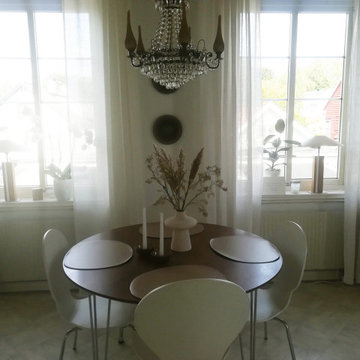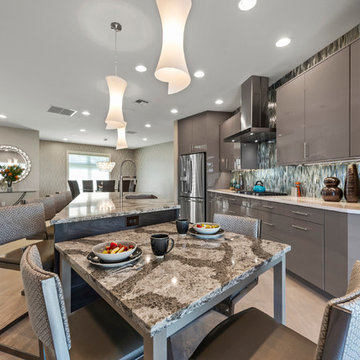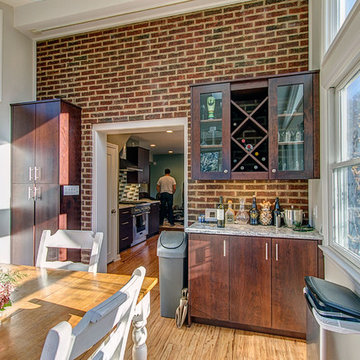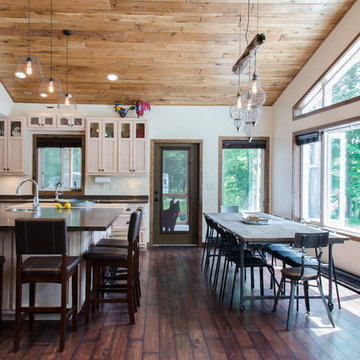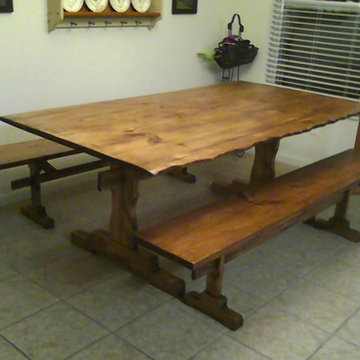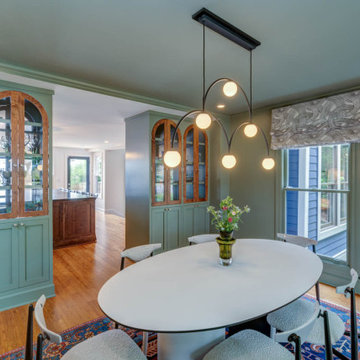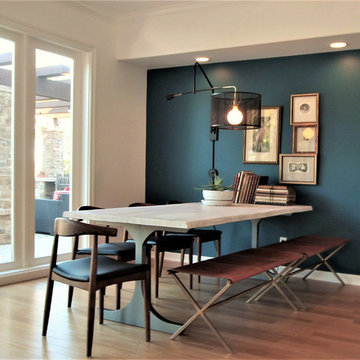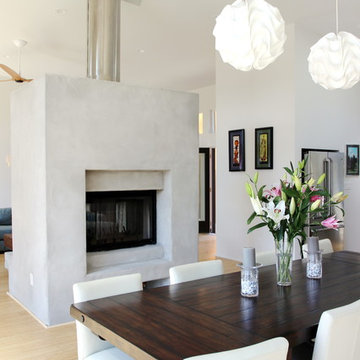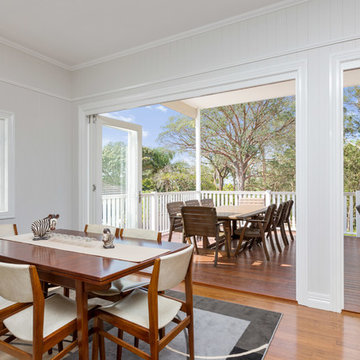Dining Room Design Ideas with Bamboo Floors and Linoleum Floors
Refine by:
Budget
Sort by:Popular Today
281 - 300 of 1,392 photos
Item 1 of 3
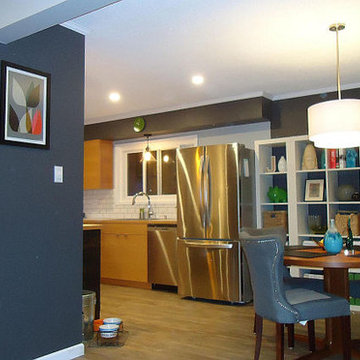
A single-family home in Comox converted into a two residence dwelling with the homeowners upstairs and renters downstairs created a need for 1 new and 1 redesigned kitchen and 2 redesigned bathrooms.
The upstairs kitchen was originally a separate room and we opened it up to the social zone with the exception of one oversized beam that holds the furnace chimney from below. We covered the floors in a wood look vinyl strip due to the home owner's rambunctious Golden Retriever.
Photo Credit; Evelyn M Interiors
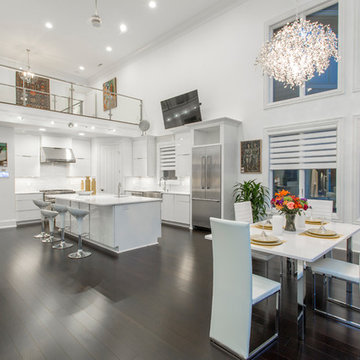
This gorgeous Award-Winning custom built home was designed for its views of the Ohio River, but what makes it even more unique is the contemporary, white-out interior.
On entering the home, a 19' ceiling greets you and then opens up again as you travel down the entry hall into the large open living space. The back wall is largely made of windows on the house's curve, which follows the river's bend and leads to a wrap-around IPE-deck with glass railings.
The master suite offers a mounted fireplace on a glass ceramic wall, an accent wall of mirrors with contemporary sconces, and a wall of sliding glass doors that open up to the wrap around deck that overlooks the Ohio River.
The Master-bathroom includes an over-sized shower with offset heads, a dry sauna, and a two-sided mirror for double vanities.
On the second floor, you will find a large balcony with glass railings that overlooks the large open living space on the first floor. Two bedrooms are connected by a bathroom suite, are pierced by natural light from openings to the foyer.
This home also has a bourbon bar room, a finished bonus room over the garage, custom corbel overhangs and limestone accents on the exterior and many other modern finishes.
Photos by Grupenhof Photography
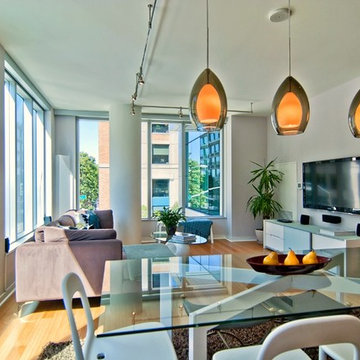
Dining area within the great room featuring light bamboo floors, modern track lighting, refurbished and new furniture, white and black kitchen.
Photo by LuxeHomeTours
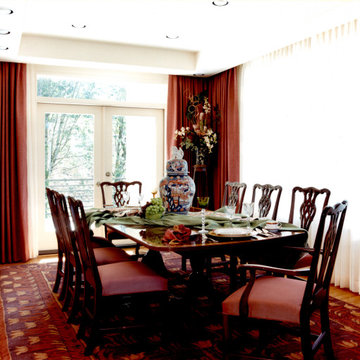
The Dining Room was the one room where the design went in a transitional direction as we needed to incorporate a much-loved family heirloom: the dining set.
We "anchored" table and chairs on a beautiful Turkish rug in burgundy and yellow tones.
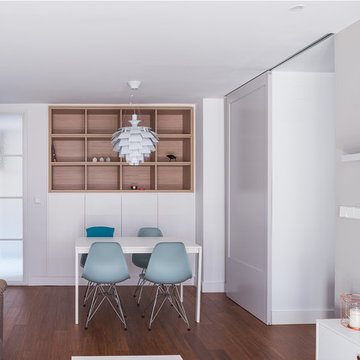
Salón comedor con continuidad espacial con cocina. Aparador-estantería diseñado a medida, junto con la puerta corredera, de suelo a techo, lacada en el mismo gris que la pared.
Proyecto: Hulahome
Fotografía: Javier Bravo
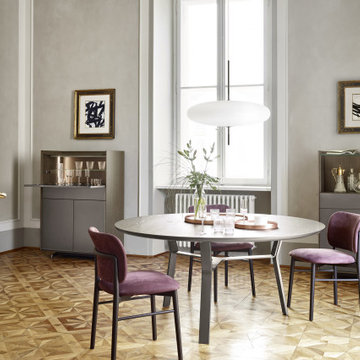
Zum Shop -> https://www.livarea.de/hersteller/livitalia/livitalia-iron-esstisch.html
Der runde oder rechteckige Livitalia Iron Esstisch kann mit einer Tischplatte aus Keramik oder Echtholz bestückt werden. Sein Sockel aus lackiertem Stahl ist besonders robust.
Der runde oder rechteckige Livitalia Iron Esstisch kann mit einer Tischplatte aus Keramik oder Echtholz bestückt werden. Sein Sockel aus lackiertem Stahl ist besonders robust.
Dining Room Design Ideas with Bamboo Floors and Linoleum Floors
15
