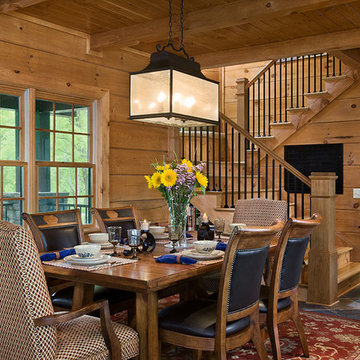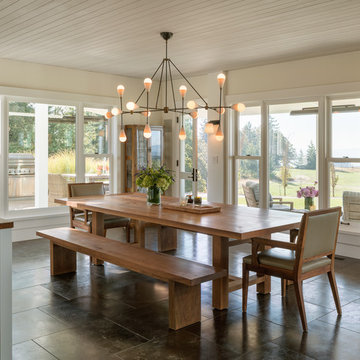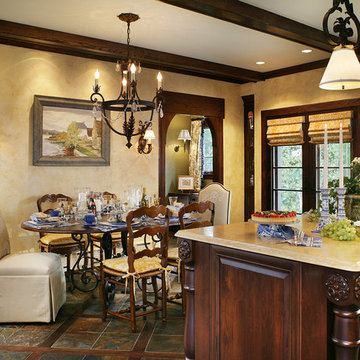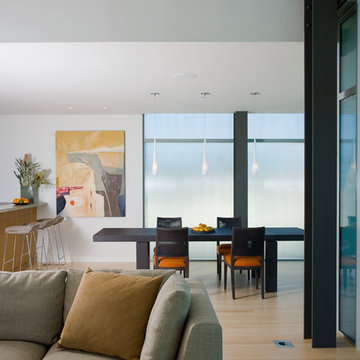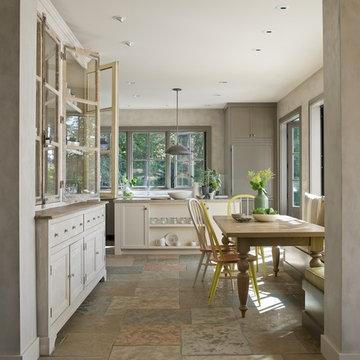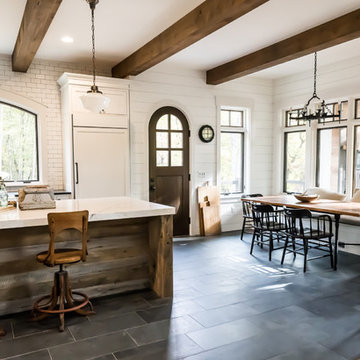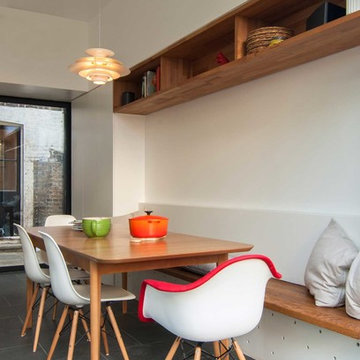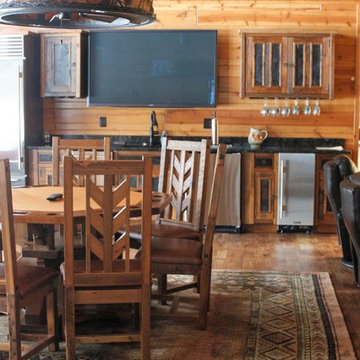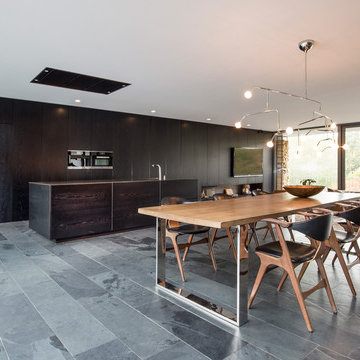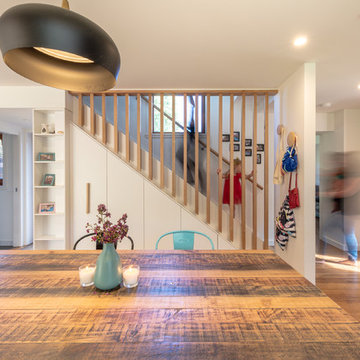Dining Room Design Ideas with Bamboo Floors and Slate Floors
Refine by:
Budget
Sort by:Popular Today
221 - 240 of 2,032 photos
Item 1 of 3
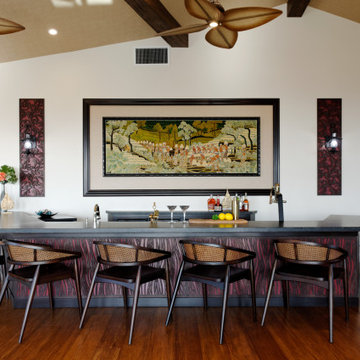
This extravagant design was inspired by the clients’ love for Bali where they went for their honeymoon. The ambience of this cliff top property is purposely designed with pure living comfort in mind while it is also a perfect sanctuary for entertaining a large party. The luxurious kitchen has amenities that reign in harmony with contemporary Balinese decor, and it flows into the open stylish dining area. Dynamic traditional Balinese ceiling juxtaposes complement the great entertaining room that already has a highly decorative full-size bar, compelling wall bar table, and beautiful custom window frames. Various vintage furniture styles are incorporated throughout to represent the rich Balinese cultural heritage ranging from the primitive folk style to the Dutch Colonial and the Chinese styles.
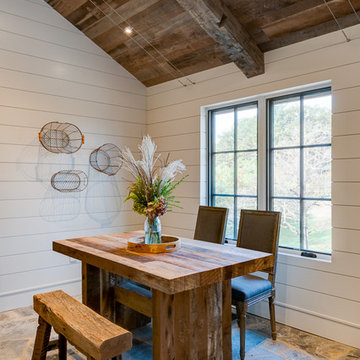
This contemporary barn is the perfect mix of clean lines and colors with a touch of reclaimed materials in each room. The Mixed Species Barn Wood siding adds a rustic appeal to the exterior of this fresh living space. With interior white walls the Barn Wood ceiling makes a statement. Accent pieces are around each corner. Taking our Timbers Veneers to a whole new level, the builder used them as shelving in the kitchen and stair treads leading to the top floor. Tying the mix of brown and gray color tones to each room, this showstopper dinning table is a place for the whole family to gather.
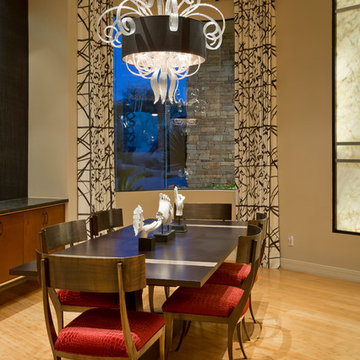
Contemporary Dining Room in Mountainside home with black and white drapery, contemporary blown glass chandelier, metal klismos chairs, Macadamia walls, and a White Onyx wall. Jason Roehner Photography, Joseph Jeup, Jeup, Cyan Design, Bernhardt, Maxwell Fabric, Kravet, Lee Jofa, Groundworks, Kelly Wearstler,
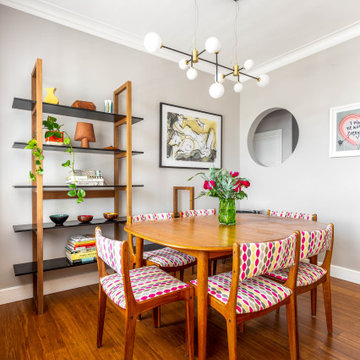
Mid century table and chairs with teak shelving, modern chandelier and vintage art works
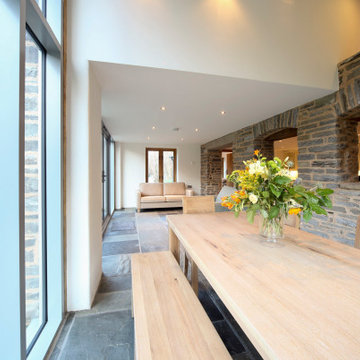
Nestled in a picturesque Welsh valley next to the river Edw is this charming cottage and barn outbuilding, which is thought to have begun its life as a smugglers hideout. The brief was to demolish deteriorating later additions to the cottage and fully refurbish the original structure, introducing new extensions to create a welcoming weekend getaway for our Client.
The previously painted original stone construction was exposed and re-pointed with a lime-based mortar, with a newly introduced stripped-down pallet of materials to suit; with new oak timber windows, stonework, slate tiles and exposed oak frame, the only exception being the larger expanses of aluminium framed glazed units, all selected to keep ongoing maintenance to a minimum.
Environmental and ecology considerations played a part, with bat boxes being distributed around the location during construction, and a portion of the barn outbuilding adapted for continued use as a bat roost room. With the cottage located on a floodplain, the edge of the site was enhanced with gabion walls introduced along the weakest location of the river edge to mitigate future flooding and bank deterioration.
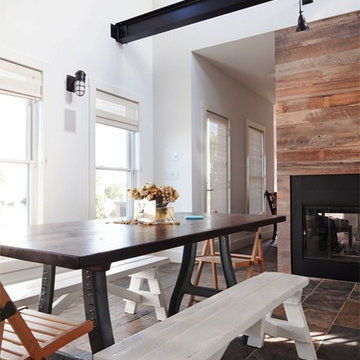
2012 Design Excellence Award, Residential Design+Build Magazine
2011 Watermark Award
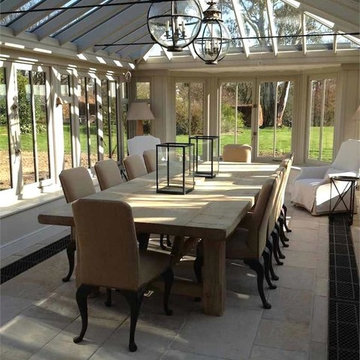
"Piece by Piece: A Thomson Carpenter Dining Room" -- Part of a 10,000 square foot Tudor manor project, this sunny sweep features a rugged custom table, beautiful accent chairs, and eye-popping ceiling lanterns. Be sure to visit the web site for a closer look at the products and brands featured in this shining, sun-filled space.
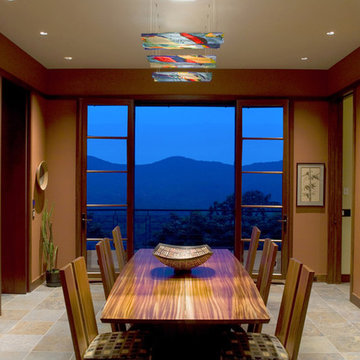
This custom mountain modern home in north Asheville is a unique interpretation of mountain modern architecture with a Japanese influence. Spectacular views of the Blue Ridge mountains and downtown Asheville are enjoyed from many rooms. Thoughtful attention was given to materials, color selection and landscaping to ensure the home seamlessly integrates with its natural surroundings. The home showcases custom millwork, cabinetry, and furnishings by Asheville artists and craftsmen.
Dining Room Design Ideas with Bamboo Floors and Slate Floors
12
