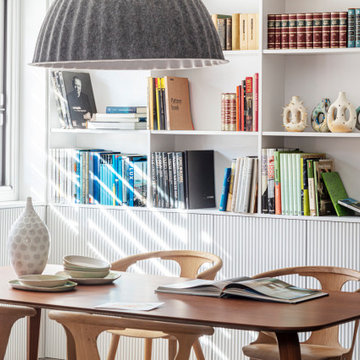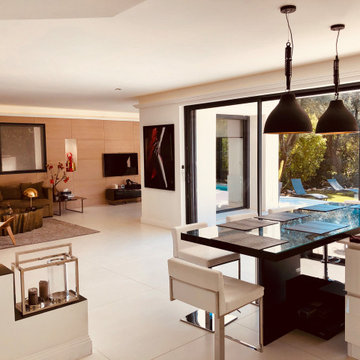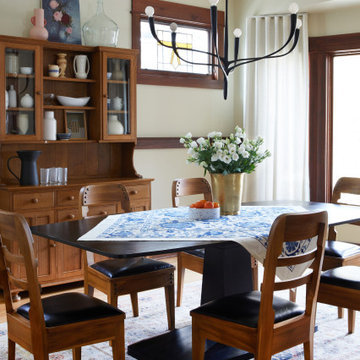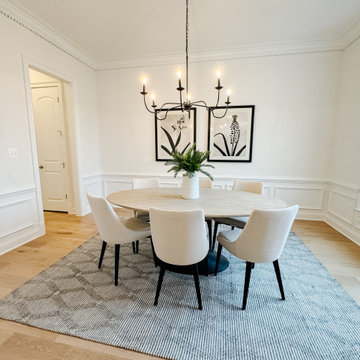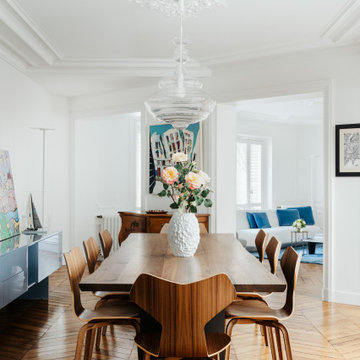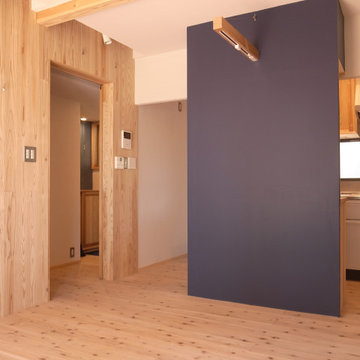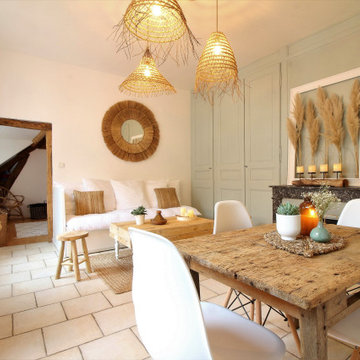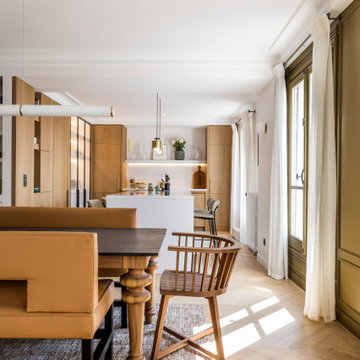Dining Room Design Ideas with Beige Floor and Decorative Wall Panelling
Refine by:
Budget
Sort by:Popular Today
161 - 180 of 213 photos
Item 1 of 3
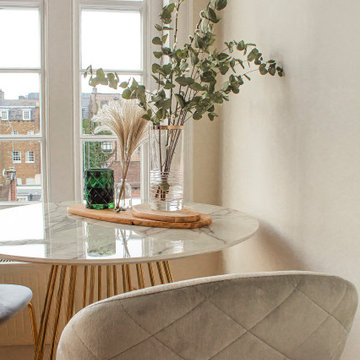
Bohemian Glam Living Room featuring a Velvet Green Sofa & Tan Suede Loungers / Armchairs with a layered Gallery Wall on top of the mantlepiece. The faux Marble Dining Table with Brass base creates the perfect work from home nook for our clients.

This home had plenty of square footage, but in all the wrong places. The old opening between the dining and living rooms was filled in, and the kitchen relocated into the former dining room, allowing for a large opening between the new kitchen / breakfast room with the existing living room. The kitchen relocation, in the corner of the far end of the house, allowed for cabinets on 3 walls, with a 4th side of peninsula. The long exterior wall, formerly kitchen cabinets, was replaced with a full wall of glass sliding doors to the back deck adjacent to the new breakfast / dining space. Rubbed wood cabinets were installed throughout the kitchen as well as at the desk workstation and buffet storage.
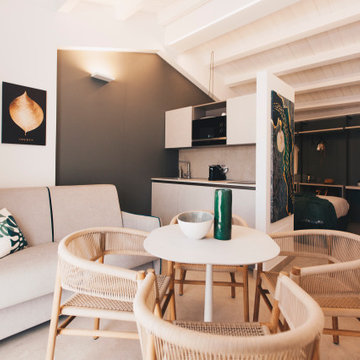
Démolition et reconstruction d'un immeuble dans le centre historique de Castellammare del Golfo composé de petits appartements confortables où vous pourrez passer vos vacances. L'idée était de conserver l'aspect architectural avec un goût historique actuel mais en le reproposant dans une tonalité moderne.Des matériaux précieux ont été utilisés, tels que du parquet en bambou pour le sol, du marbre pour les salles de bains et le hall d'entrée, un escalier métallique avec des marches en bois et des couloirs en marbre, des luminaires encastrés ou suspendus, des boiserie sur les murs des chambres et dans les couloirs, des dressings ouverte, portes intérieures en laque mate avec une couleur raffinée, fenêtres en bois, meubles sur mesure, mini-piscines et mobilier d'extérieur. Chaque étage se distingue par la couleur, l'ameublement et les accessoires d'ameublement. Tout est contrôlé par l'utilisation de la domotique. Un projet de design d'intérieur avec un design unique qui a permis d'obtenir des appartements de luxe.
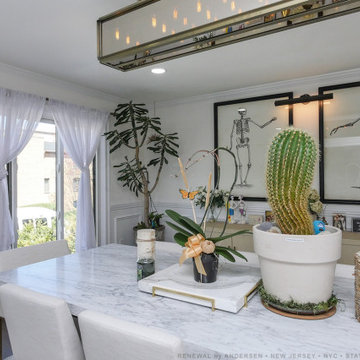
Terrific dining room with large new sliding window we installed. This bespoke room with gorgeous marble table and contemporary style looks amazing with this large triple slider replacement window along one wall. Your home deserves new windows so get started today with Renewal by Andersen of New Jersey, New York City, The Bronx and Staten Island.
Find out more about replacing your home windows -- Contact Us Today! 844-245-2799
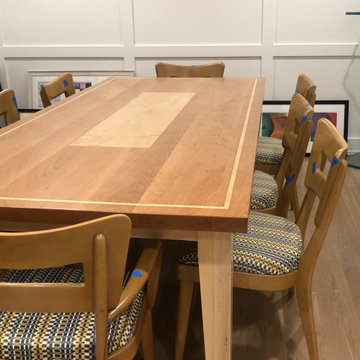
Cherry Farmhouse Table - Tapered legs Maple Inlay center Birdseye Maple. Base is Maple Top is Cherry
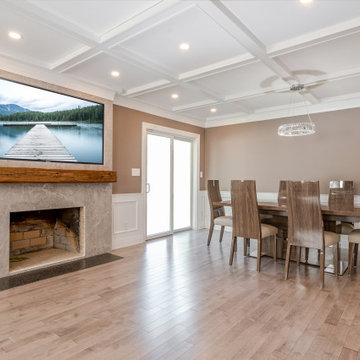
In this Custom Contemporary Interior Renovation project in Nassau County, every possible attention to detailed craftsmanship can be seen in every corner of this formal Dining Room, containing custom design and fabricated reclaimed beam mantle, Granite Hearth, Recessed Media, Custom designed and installed Coffered ceiling and Wainscott wall Paneling. Natural finished Oak Flooring.
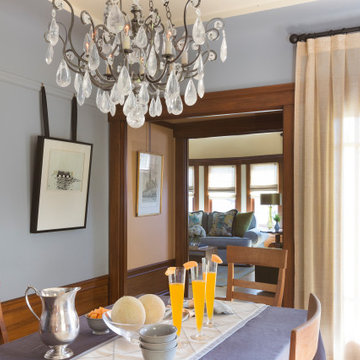
The traditional style dining area has a view through to the luxurious living room. Built-in cabinetry and picture rails express the history of the home and continue the narrative between rooms, making the entire space feel complete and thought-out, like it always belonged there.
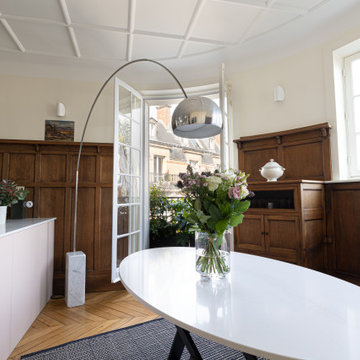
Dans cette grande cuisine, une table ovale pour accueillir le 7 convives quotidiens dans une grande cuisine ouverte et lumineuse
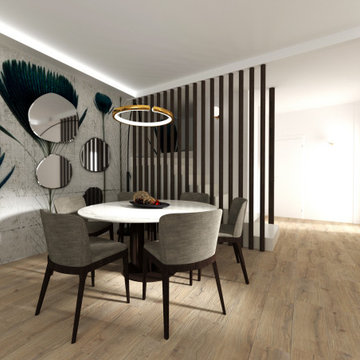
Comfort & Versatilità
Un unione perfetta per rendere unici gli spazi soggiorno - sala da pranzo, con collezione di sedute comode e avvolgenti proprio come i loro rivestimenti.
Arredare con i colori neutri è una strategia abbastanza sicura e versdtile versatile nel corso degli anni, anche con l’aggiornamento delle tendenze e delle preferenze personali.
Il modo migliore per rendere un ambiente neutro più interessante è aggiungere un elemento “wow!” nello spazio.
La tipologia di “wow!” dipende dai gusti personali: può essere un arredo oversize o accattivante, ma anche un’eccezionale opera d’arte, una fantastica lampada a sospensione, un tappeto audace o una carta da parati con un tocco di colore.
Qualunque cosa sia, tuttavia, deve adattarsi alla tua personalità e ai tuoi gusti perché altrimenti inizierai a sentire una sensazione strana, cioè che la stanza non è davvero tua.
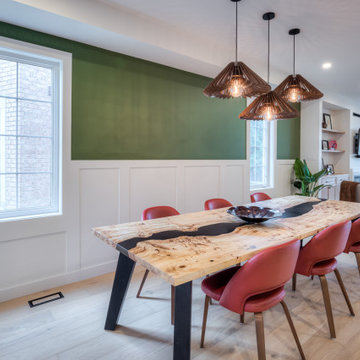
Amazing dinning space, open concept main floor connected with living room. Hand made custom table with epoxy inlay, custom made lighting and wall details.
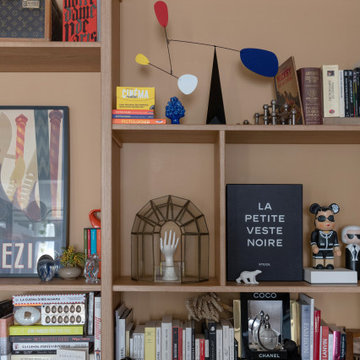
Une bibliothèque aux multiples trésors.
Conception : Sur Mesure - Lauranne Fulchiron
Crédits photos : Sabine Serrad
Dining Room Design Ideas with Beige Floor and Decorative Wall Panelling
9
