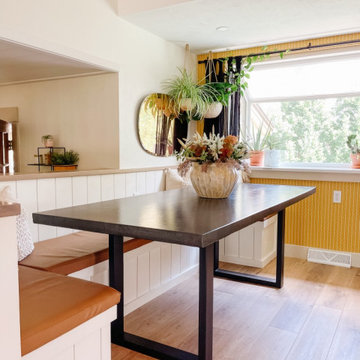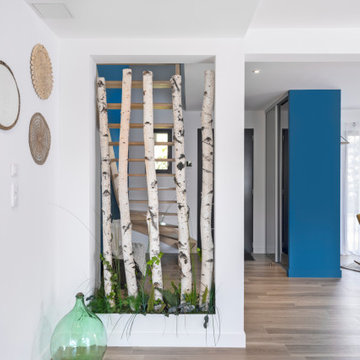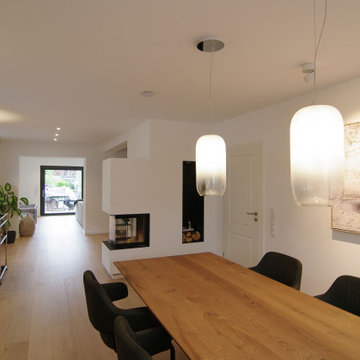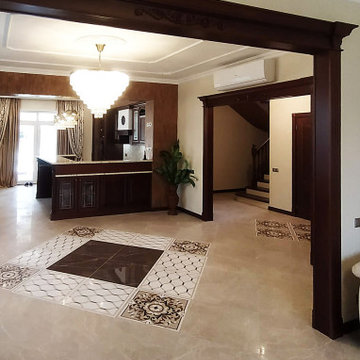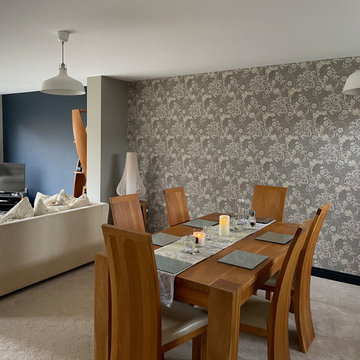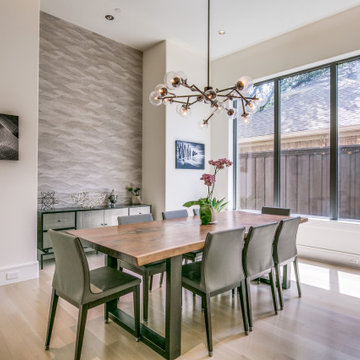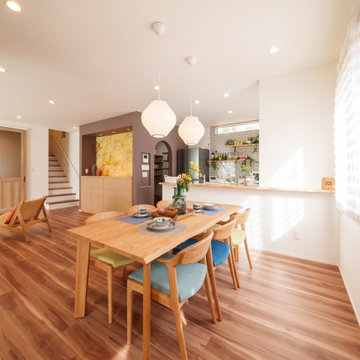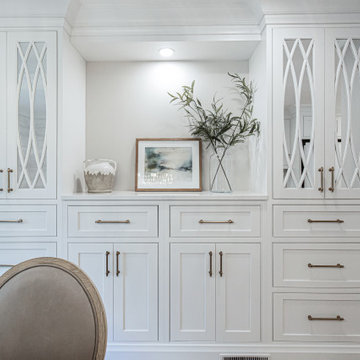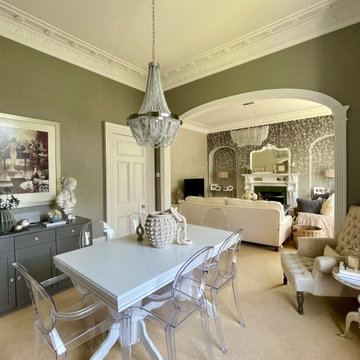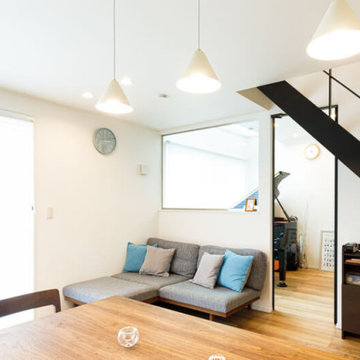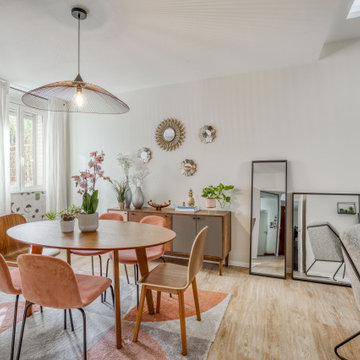Dining Room Design Ideas with Beige Floor and Wallpaper
Refine by:
Budget
Sort by:Popular Today
141 - 160 of 1,133 photos
Item 1 of 3
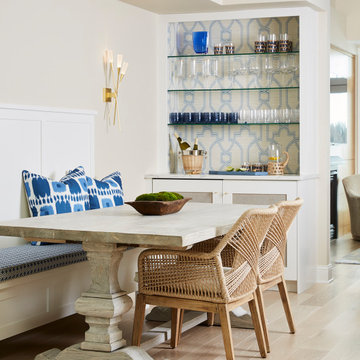
This built-in banquette is the perfect use of space in the condo's kitchen. A custom bench and cushion make it both comfortable and functional. The buffet adds serving space and a pretty display of serving ware.
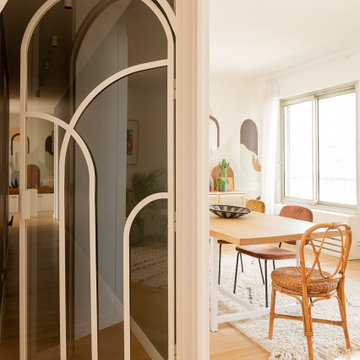
Dans cet appartement familial de 150 m², l’objectif était de rénover l’ensemble des pièces pour les rendre fonctionnelles et chaleureuses, en associant des matériaux naturels à une palette de couleurs harmonieuses.
Dans la cuisine et le salon, nous avons misé sur du bois clair naturel marié avec des tons pastel et des meubles tendance. De nombreux rangements sur mesure ont été réalisés dans les couloirs pour optimiser tous les espaces disponibles. Le papier peint à motifs fait écho aux lignes arrondies de la porte verrière réalisée sur mesure.
Dans les chambres, on retrouve des couleurs chaudes qui renforcent l’esprit vacances de l’appartement. Les salles de bain et la buanderie sont également dans des tons de vert naturel associés à du bois brut. La robinetterie noire, toute en contraste, apporte une touche de modernité. Un appartement où il fait bon vivre !
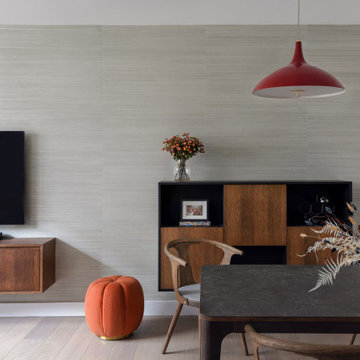
In order to bring this off plan apartment to life, we created and added some much needed bespoke joinery pieces throughout. Optimised for this families' needs, the joinery includes a specially designed floor to ceiling piece in the day room with its own desk, providing some much needed work-from-home space. The interior has received some carefully curated furniture and finely tuned fittings and fixtures to inject the character of this wonderful family and turn a white cube into their new home.
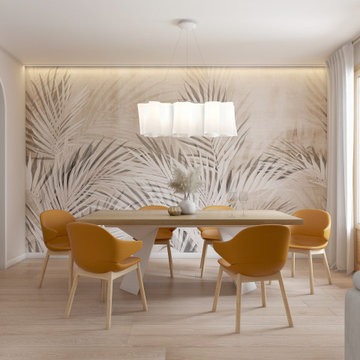
Zona giorno open-space in stile scandinavo.
Toni naturali del legno e pareti neutre.
Una grande parete attrezzata è di sfondo alla parete frontale al divano. La zona pranzo è separata attraverso un divisorio in listelli di legno verticale da pavimento a soffitto.
La carta da parati valorizza l'ambiente del tavolo da pranzo.
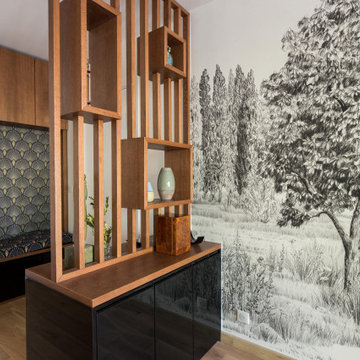
Magnifique papier peint panoramique pour habiller cette salle à manger. Une belle perspective qui apporte de la profondeur à l'ensemble.
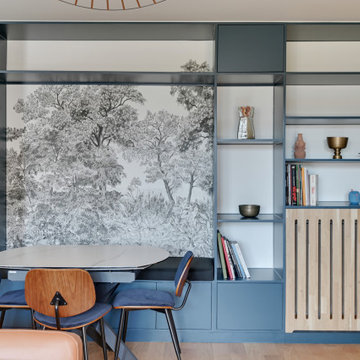
L'espace salle à manger étant positionné dans une ligne de circulation, une grande banquette sur mesure a été imaginée pour accueillir les convives et pouvoir présenter livres et décoration.
Le bleu profond de chez Farrow and ball vient trancher sur le bois du sol et sur le blanc des murs.
La table se déplie et permet d'ajouter 3 personnes en plus pour des repas festifs.
Le radiateur a été intégré à l'ensemble et se trouve masqué par un claustra de chêne.
Nous avons repris le motif 'Foret de Bretagne' de Isidore Leroy en continuité sur les 2 murs afin de créer une perspective commune.
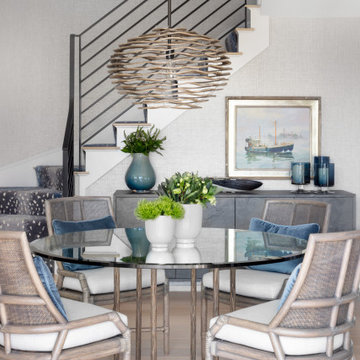
Glass top dining table with four McGuire chairs with cream cushions and blue velvet lumbar pillows in front of the blue leopard print stair runner.
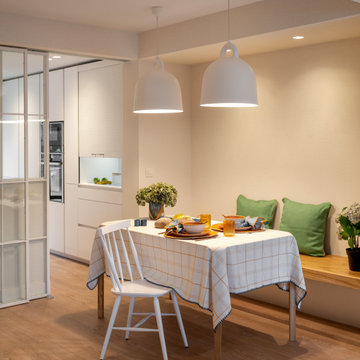
Reforma integral Sube Interiorismo www.subeinteriorismo.com
Fotografía Biderbost Photo
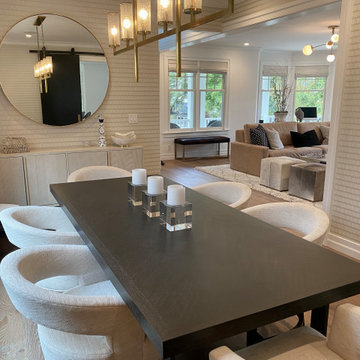
Gorgeous Dining Room with sophisticated light fixtures, elegant gold and cream wallpaper that adds texture to the space. Textured cream barrel chairs around stunning espresso wood table.
Dining Room Design Ideas with Beige Floor and Wallpaper
8
