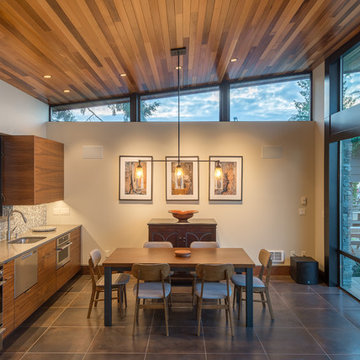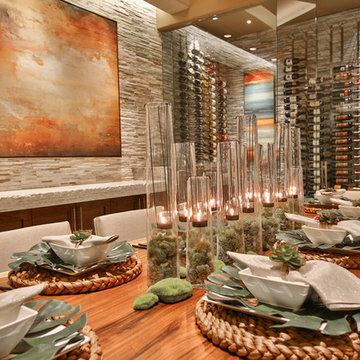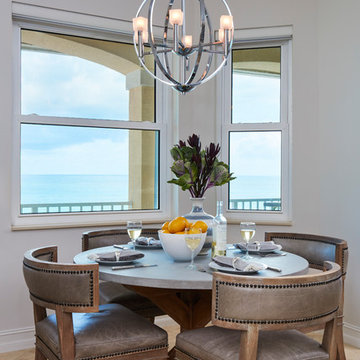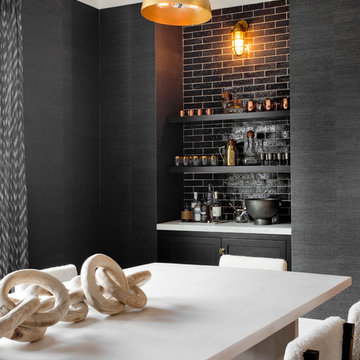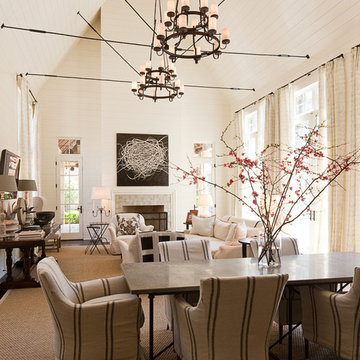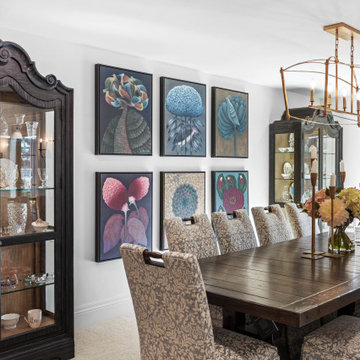Dining Room Design Ideas with Beige Floor
Refine by:
Budget
Sort by:Popular Today
161 - 180 of 1,855 photos
Item 1 of 3
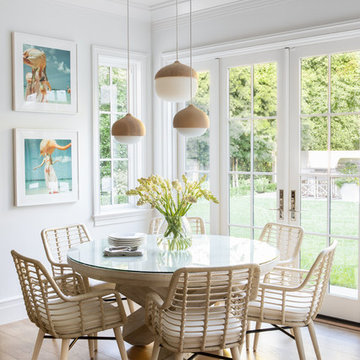
Architecture, Construction Management, Interior Design, Art Curation & Real Estate Advisement by Chango & Co.
Construction by MXA Development, Inc.
Photography by Sarah Elliott
See the home tour feature in Domino Magazine
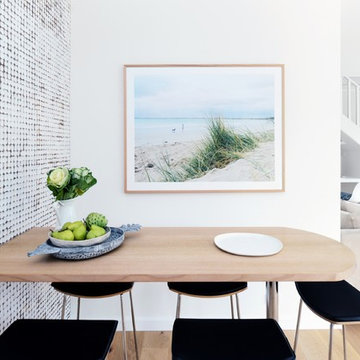
My clients were undertaking extensive renovations to their home both inside and out. They wanted a fresh look for their interior to complement this beautiful home, ideally set up for entertaining and enjoying the outdoors. The bar area is now a stylish spot for the family to catch up over casual meals together. New flooring throughout and a fresh palette makes this space light and bright - opening up to the terrace and pool.
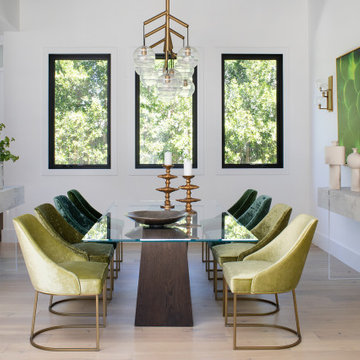
Contemporary dining room that is clean in line, simple and luxurious. The color palette of the room is brought in directly from the outdoors seen through the windows. The dining table bases were custom made and the chairs custom upholstered with analogous colors for an unexpected statement.
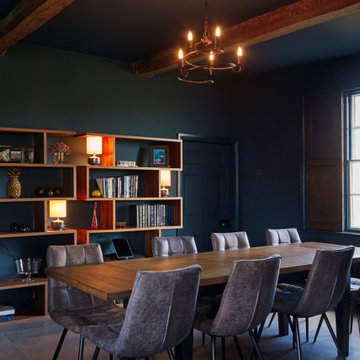
The design has created a high-quality extension to their home that is sleek, spacious, flexible, and light. The clean lines of the extension respect the existing house and it sits comfortably within its surroundings. They now have an open plan space that unites their friends and family, whilst seamlessly connecting their home with the garden. They couldn’t be happier.
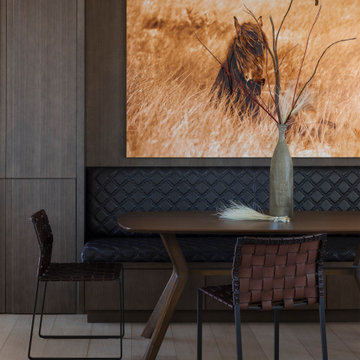
For this classic San Francisco William Wurster house, we complemented the iconic modernist architecture, urban landscape, and Bay views with contemporary silhouettes and a neutral color palette. We subtly incorporated the wife's love of all things equine and the husband's passion for sports into the interiors. The family enjoys entertaining, and the multi-level home features a gourmet kitchen, wine room, and ample areas for dining and relaxing. An elevator conveniently climbs to the top floor where a serene master suite awaits.
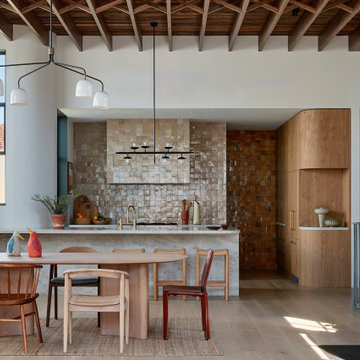
The client selected a symphony of beige and terracotta Moroccan tiles in the soaring space of the kitchen

The open-plan living room has knotty cedar wood panels and ceiling, with a log cabin style while still appearing modern. The custom designed fireplace features a cantilevered bench and a 3-sided glass Ortal insert.
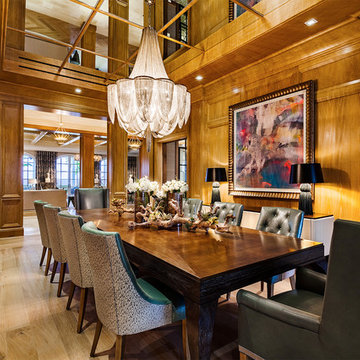
New 2-story residence with additional 9-car garage, exercise room, enoteca and wine cellar below grade. Detached 2-story guest house and 2 swimming pools.
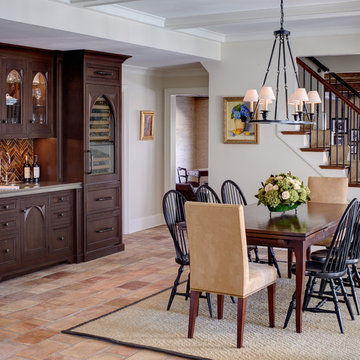
The family often entertains large parties and also needed space for their family of seven to gather. This eating area is open to the kitchen as well as the family room allowing great traffic flow throughout the home. Custom gothic-inspired cabinet doors on the bar cabinetry make a statement within the space.

The curved wall in the window side of this dining area creates a large and wide look. While the windows allow natural light to enter and fill the place with brightness and warmth in daytime, and the fireplace and chandelier offers comfort and radiance in a cold night.
Built by ULFBUILT - General contractor of custom homes in Vail and Beaver Creek. Contact us today to learn more.
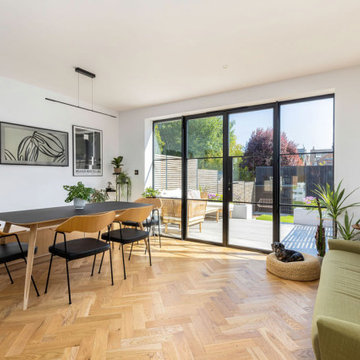
It's sophisticated and stylish, with a sleek and contemporary feel that's perfect for entertaining. The clean lines and monochromatic colour palette enhance the minimalist vibe, while the carefully chosen details add just the right amount of glam.
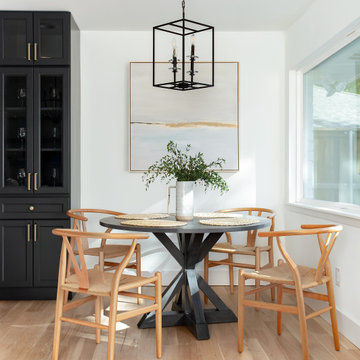
Coastal contemporary finishes and furniture designed by Interior Designer and Realtor Jessica Koltun in Dallas, TX. #designingdreams
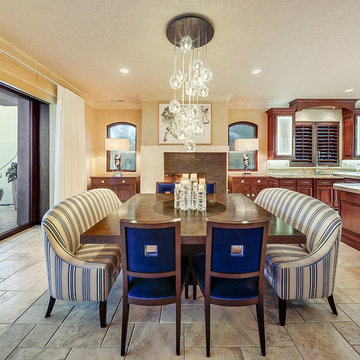
This project combines high end earthy elements with elegant, modern furnishings. We wanted to re invent the beach house concept and create an home which is not your typical coastal retreat. By combining stronger colors and textures, we gave the spaces a bolder and more permanent feel. Yet, as you travel through each room, you can't help but feel invited and at home.
Dining Room Design Ideas with Beige Floor
9
