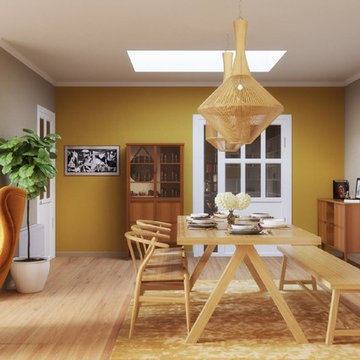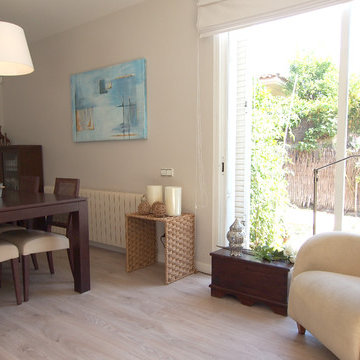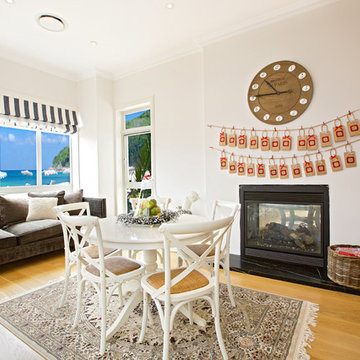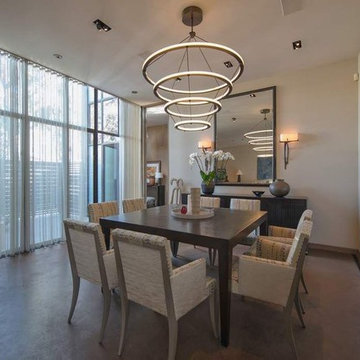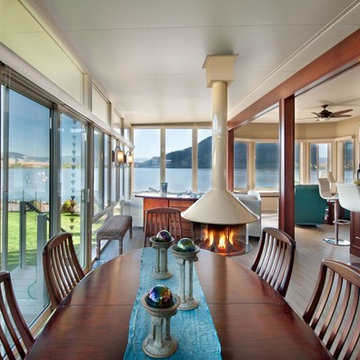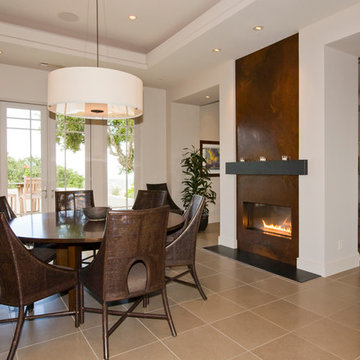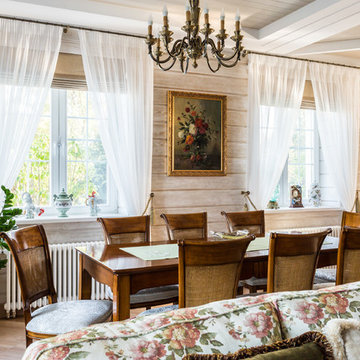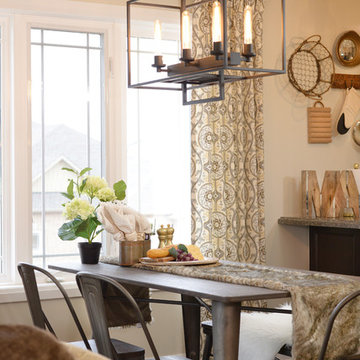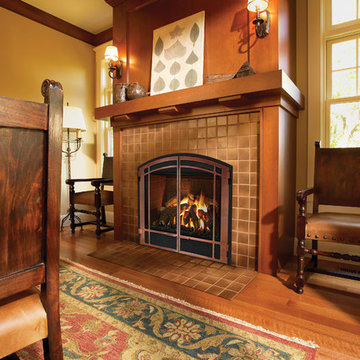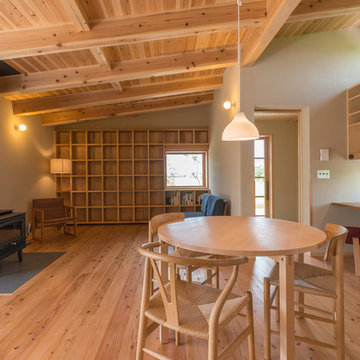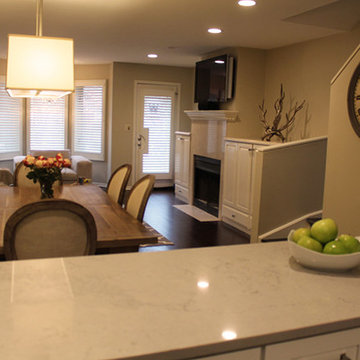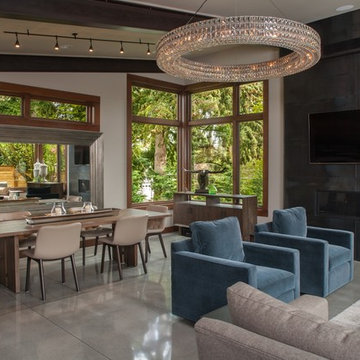Dining Room Design Ideas with Beige Walls and a Metal Fireplace Surround
Refine by:
Budget
Sort by:Popular Today
121 - 140 of 294 photos
Item 1 of 3
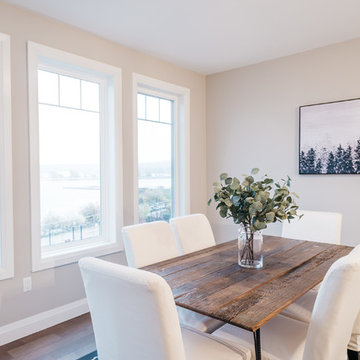
This 4 bedroom, 2.5 bath custom home features an open-concept layout with vaulted ceilings and hardwood floors throughout. The kitchen and living room features a blend of rustic and modern design elements - distressed wood counters and finishes, white cabinets and chairs, and stainless-steel appliances create a cozy and sophisticated atmosphere. The wood stove in the living room adds to the rustic charm of the space.
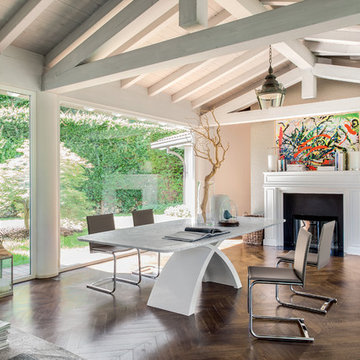
The Tokyo Contemporary Italian Dining Table by Tonin Casa represents a truly extraordinary look of today’s modern design. Made in Italy, the Tokyo Dining Table offers an eye-catching design incorporated into its base; two curved, overlapping elements create an “x” shaped base that’s both striking and sturdy. Additionally, this elegant Italian dining table offers convenient optional extensions, which make this table not only exceedingly beautiful but functional and inviting one too.
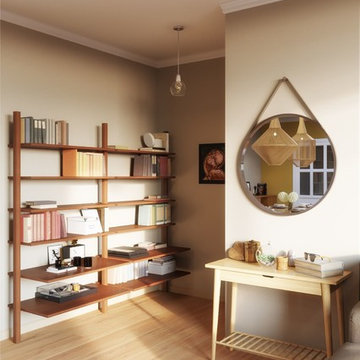
This is our proposal of living-room and dining-room design for a lovely family who wanted a space to relax, enjoy with family and meet with friends.
A colorful and lively space which include some design objects, like the Vertigo pendant lamp and the wishbone chairs.
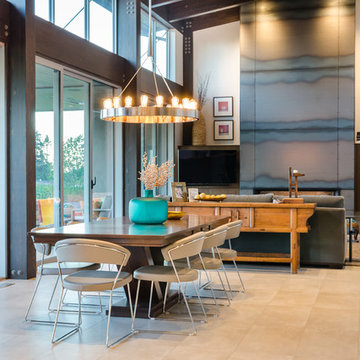
© Calvin Owen Jones | Calvin Owen Jones Photography | www.calvinowenjones.ca || Grimwood Architecture
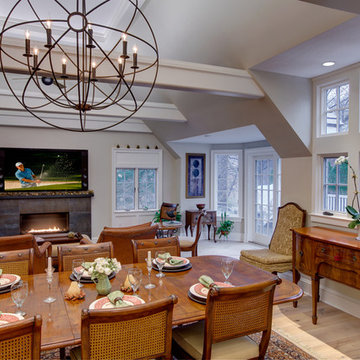
The dining table separates the sitting area with its new gas fireplace from the kitchen.
photo: Olson Photographic, LLC
contractor: Artisans Home Builders
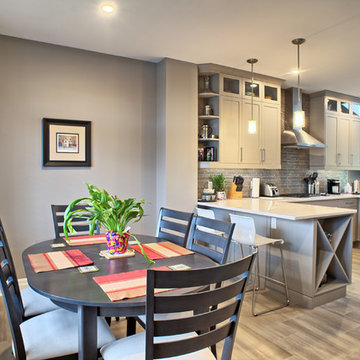
This custom home features an open-concept great room; joining the kitchen, dining, and living room together for a bright and open feel. The light greys and whites, coupled with glass tile backsplash in the kitchen, and other high-end finishes, brings together this modern design.
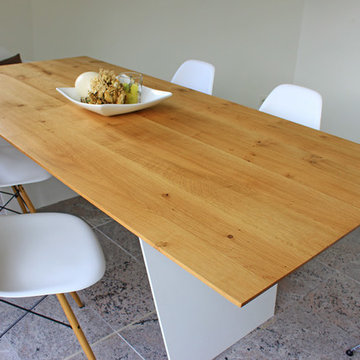
Esstisch MARTHA sieht hervorragend elegant aus mit einer sogenannten "Schweizer Kante", wie auf dem Foto mit der Tischplatte aus Eiche.
Das massive und eindrucksvolle Untergestell unseres Esstisches MARTHA kann je nach Wunsch aus Stahl, Edelstahl oder Holz angefertigt und farbig lackiert werden. Im 7-Grad-Winkel wird die Tischplatte so stilvoll gestützt und setzt somit einen faszinierenden Akzent in Ihrer Inneneinrichtung.
Esstisch MARTHA entsteht in unserer Massivholzwerkstatt als Einzelstück genau nach Ihrem Wunsch und wird deutschlandweit geliefert.
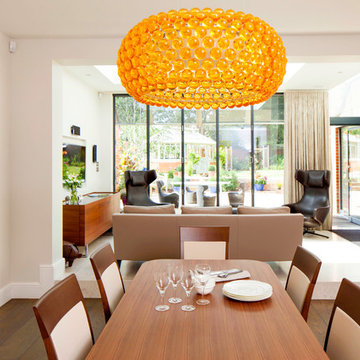
Family dining room with solid wood furniture. Photo Credit: Anthony Harrison. Interior design: Alicia Zimnickas for Amberth.
Dining Room Design Ideas with Beige Walls and a Metal Fireplace Surround
7
