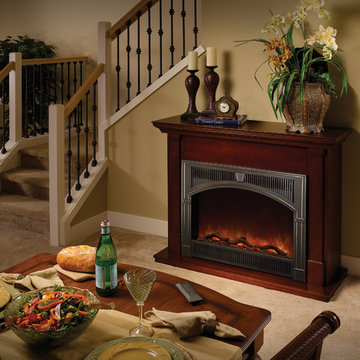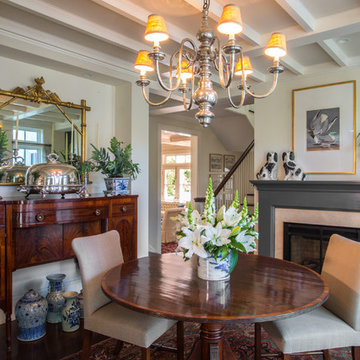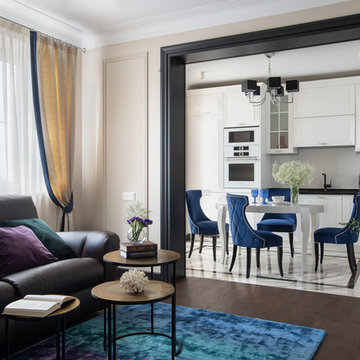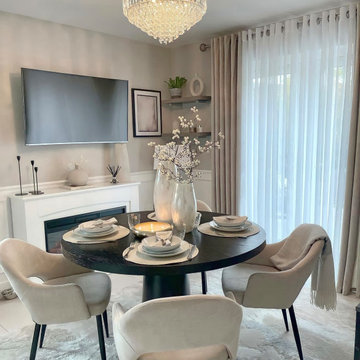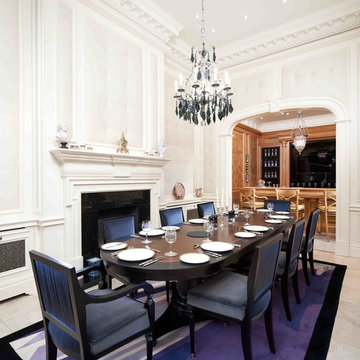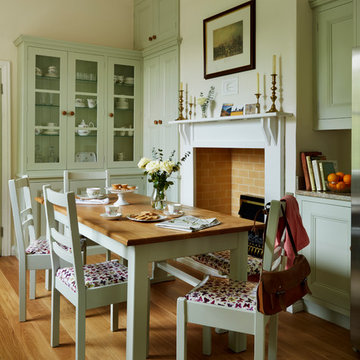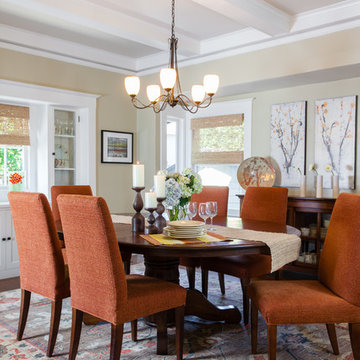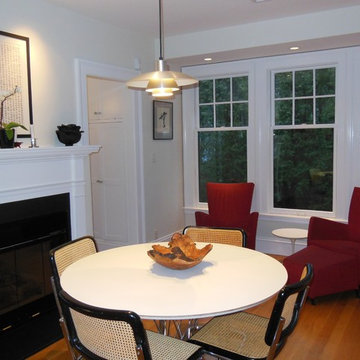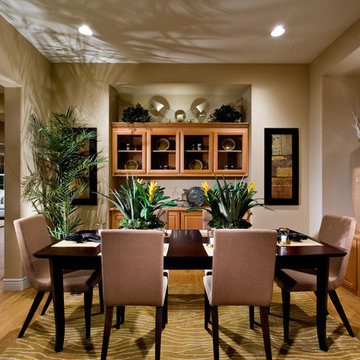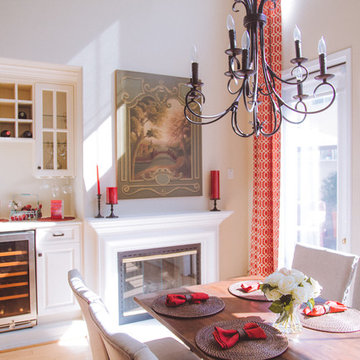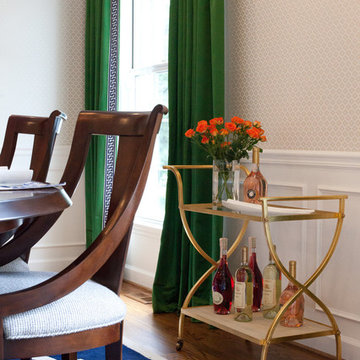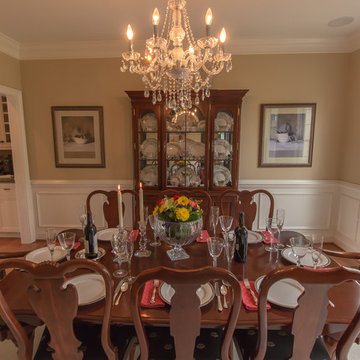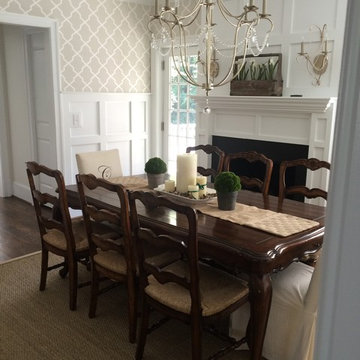Dining Room Design Ideas with Beige Walls and a Wood Fireplace Surround
Refine by:
Budget
Sort by:Popular Today
21 - 40 of 514 photos
Item 1 of 3
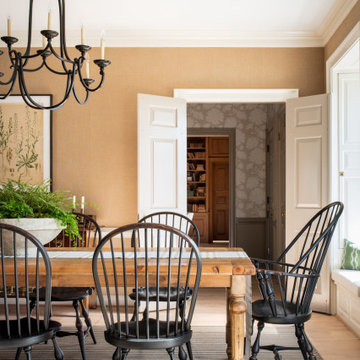
The family dining room was refreshed with a burlap wallpaper, a custom farm table, and classic windsor chairs.
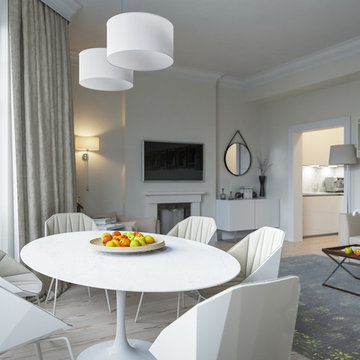
Where space is at a premium, finding furniture with just the right proportions is essential. Too big and it will dominate; too small and it will be impractical. This table is oval shaped, which allows for flexible seating - there are six chairs around it, yet the dining area still feels open. Its curved shape is echoed by the circular pendant lights above, for a harmonious feel.
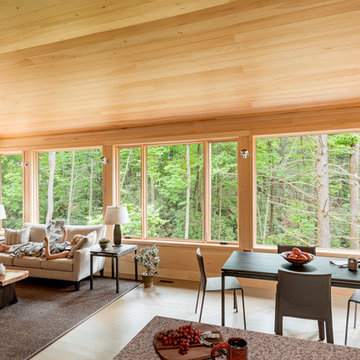
This mountain modern cabin outside of Asheville serves as a simple retreat for our clients. They are passionate about fly-fishing, so when they found property with a designated trout stream, it was a natural fit. We developed a design that allows them to experience both views and sounds of the creek and a relaxed style for the cabin - a counterpoint to their full-time residence.
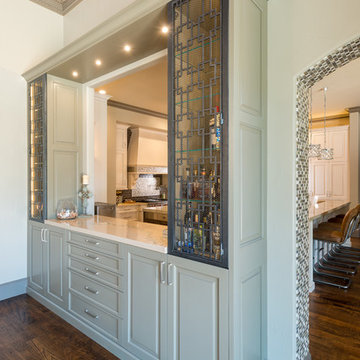
Full height built-in's provide plenty of space for all of your dining and entertaining needs. These cabinets allow a peek into the kitchen, allowing an open feel between these two otherwise enclosed spaces. Lockable cabinets display a variety of alcohol to suit everyone's tastes.
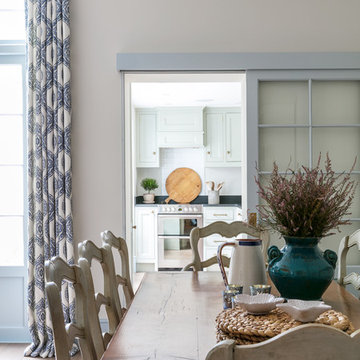
We were taking cues from french country style for the colours and feel of this house. Soft provincial blues with washed reds, and grey or worn wood tones. We put in a sliding door to the kitchen (so it takes up minimal space) and matched it to the french doors next to it so you had continuous lines. You are able to see right through to the kitchen to make everything feel more open. Photographer: Nick George
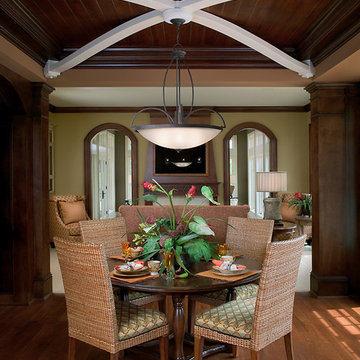
The best of British Colonial style can be yours in this elegant estate. Highlights include exquisite details, including carved trim, casings and woodwork, a bell-beamed dining area, and a three-season porch with built-in fireplace and barbecue. A full glass conservatory offers panoramic views while a breezeway between the main house and garage serves up vintage charm. Five bedrooms, 4 ½ baths, a large kitchen with island and more than 5,000 square feet make this the perfect family home.
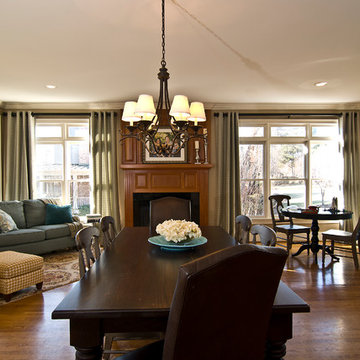
A table for family meals (and homework and craft projects and...), a table for games, a loveseat for snuggling and a chair and ottoman for - Mom!
Great lighting options, pretty curtains and room for impromtu dance parties. This room has it all.
Wes Stearns, photographer
Dining Room Design Ideas with Beige Walls and a Wood Fireplace Surround
2
