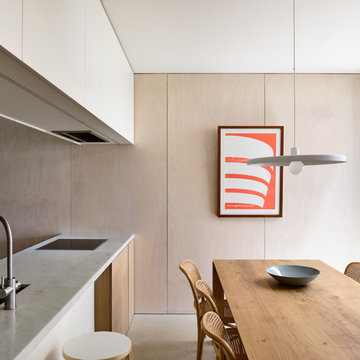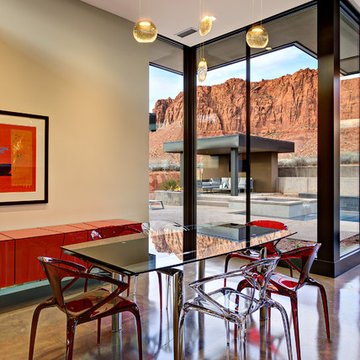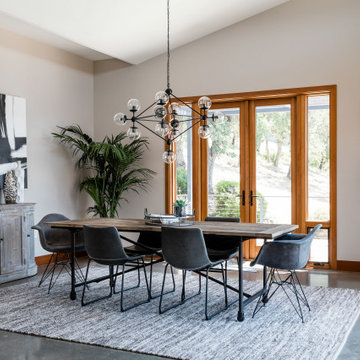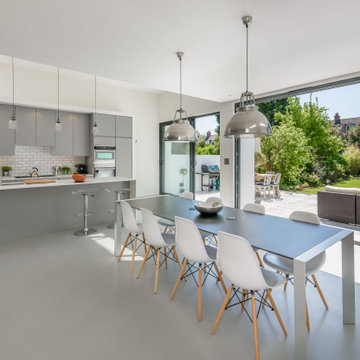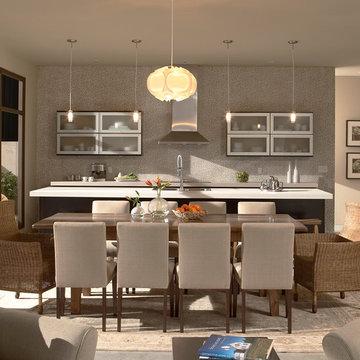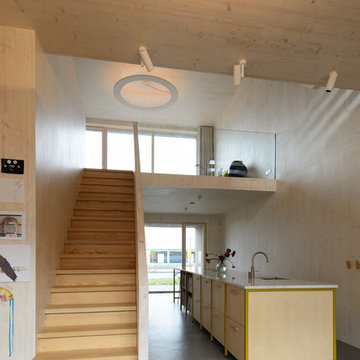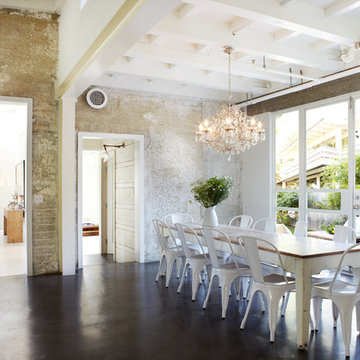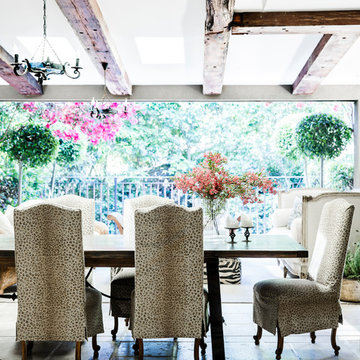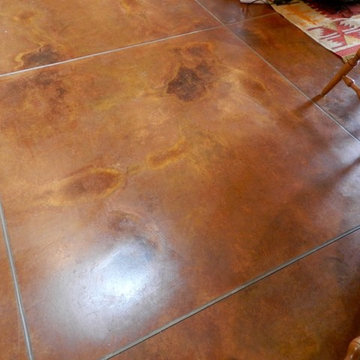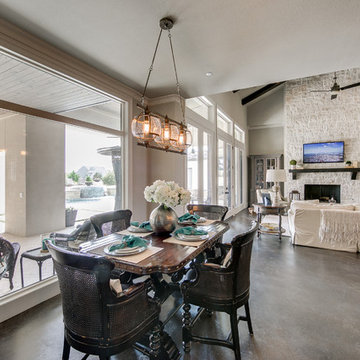Dining Room Design Ideas with Beige Walls and Concrete Floors
Refine by:
Budget
Sort by:Popular Today
161 - 180 of 698 photos
Item 1 of 3
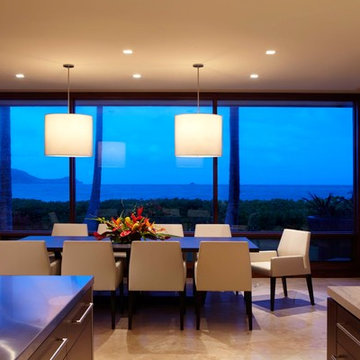
This classic drum ceiling pendant by Boyd Lighting is a perennial best seller. Available in five sizes and three metal finish options it is the perfect soft solution for bedrooms, dining rooms and living rooms. Interior Design Firm: McCormick & Wright. Photography: Brady Architectural Photography
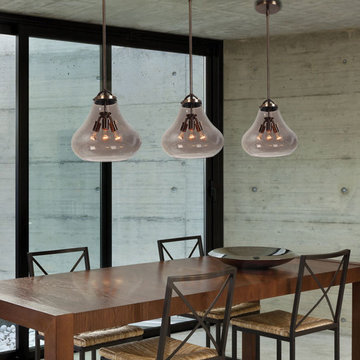
Contemporary Dining Area with Access Lighting Three Light Traditional Style Pendant sleek medium wood table and iron chairs and natural wood walls.
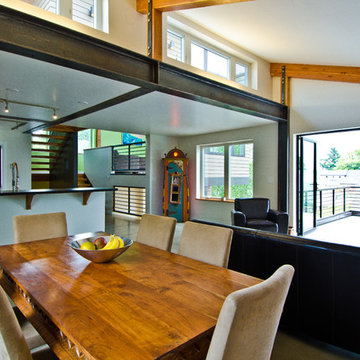
A Northwest Modern, 5-Star Builtgreen, energy efficient, panelized, custom residence using western red cedar for siding and soffits.
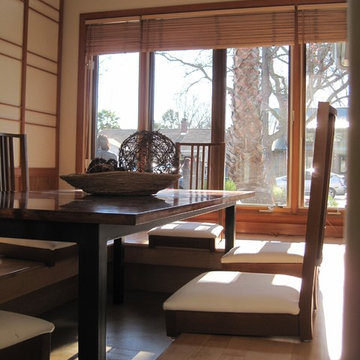
A sunken floor pit for japanese style dining was created by raising a maple wood platform over the concrete slab.
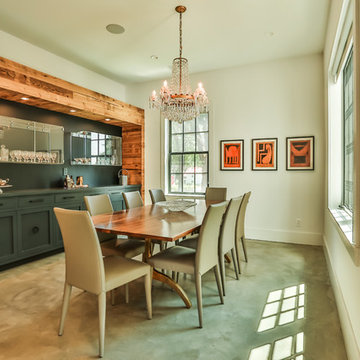
Dania Bagia Photography
In 2014, when new owners purchased one of the grand, 19th-century "summer cottages" that grace historic North Broadway in Saratoga Springs, Old Saratoga Restorations was already intimately acquainted with it.
Year after year, the previous owner had hired OSR to work on one carefully planned restoration project after another. What had not been dealt with in the previous restoration projects was the Eliza Doolittle of a garage tucked behind the stately home.
Under its dingy aluminum siding and electric bay door was a proper Victorian carriage house. The new family saw both the charm and potential of the building and asked OSR to turn the building into a single family home.
The project was granted an Adaptive Reuse Award in 2015 by the Saratoga Springs Historic Preservation Foundation for the project. Upon accepting the award, the owner said, “the house is similar to a geode, historic on the outside, but shiny and new on the inside.”
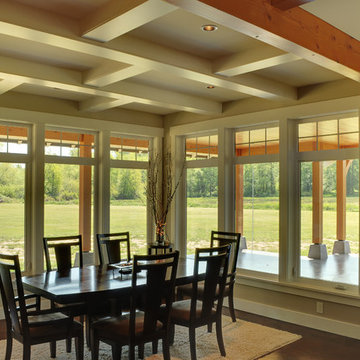
Open concept dining room with soffited ceiling, recessed can lighting, exposed fir beams, acid washed concrete floors, and extra tall windows with overhead mullions for added aesthetics. Dining room also includes access to exterior wrap around porch.
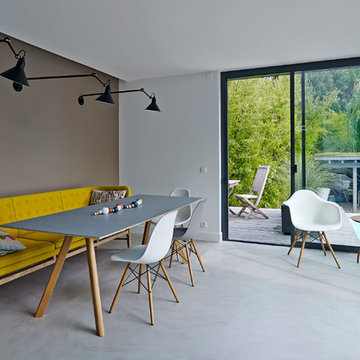
Ayant pour mission les travaux d’extension d’un pavillon, nous avons su à travers ce projet profiter de notre expertise et répondre aux besoins du client.
Un gros challenge, l’extension à réaliser est en limite de propriété enclavée entre la maison et le garage.
Les fondations isolées (puits busées) ont été réalisées par nos équipes. La présence de la nappe a nécessité la mise en place de buses béton afin de stabiliser les fouilles.
L’extension accueille la nouvelle cuisine et un salon dans un style très contemporain (béton ciré et grande baies vitrées).
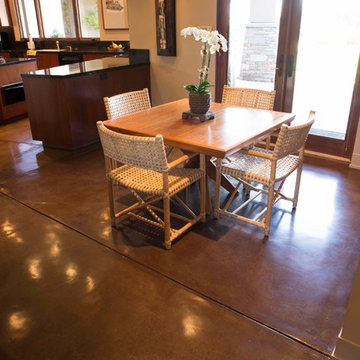
What a perfect juxtaposition has the light tan wooden coffee table and chairs on top of the warm Dark Walnut Acid stained floors all speaking to a warm and calm ambience.
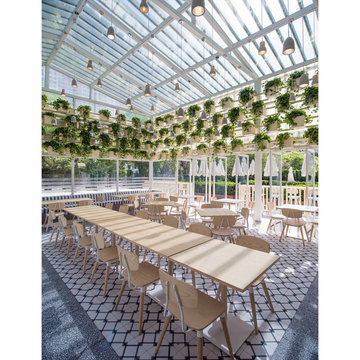
Cafe 27 is a puts all of its energy into healthy living and eating. As such it was important to reinforce sustainable building practices convey Cafe 27's high standard for fresh, healthy and quality ingredients in their offerings through the architecture.
The cafe is retrofit of an existing glass greenhouse structure. As a result the new cafe was imagined as an inside-out garden pavilion; wherein all the elements of a garden pavilion were placed inside a passively controlled greenhouse that connects with its surroundings.
A number of elements simultaneously defined the architectural expression and interior environmental experience. A green-wall passively purifies Beijing's polluted air as it makes its way inside. A massive ceramic bar with pastry display anchors the interior seating arrangement. Combined with the terrazzo flooring, it creates a thermal mass that gradually and passively heats the space in the winter. In the summer the exterior wood trellis shades the glass structure reducing undesirable heat gain, while diffusing direct sunlight to create a thermally comfortable and optically dramatic space inside. Completing the interior, a pixilated hut-like elevation clad in Ash batons provides acoustic baffling while housing a pastry kitchen (visible through a large glass pane), the mechanical system, the public restrooms and dry storage. Finally, the interior and exterior are connected through a series pivoting doors further blurring the boundary between the indoor and outdoor experience of the cafe.
These ecologically sound devices not only reduced the carbon footprint of the cafe but also enhanced the experience of being in a garden-like interior. All the while the shed-like form clad in natural materials with hanging gardens provides a strong identity for the Cafe 27 flagship.
AWARDS
Restaurant & Bar Design Awards | London
A&D Trophy Awards | Hong Kong
PUBLISHED
Mercedes Benz Beijing City Guide
Dezeen | London
Cafe Plus | Images Publishers, Australia
Interiors | Seoul
KNSTRCT | New York
Inhabitat | San Francisco
Architectural Digest | Beijing
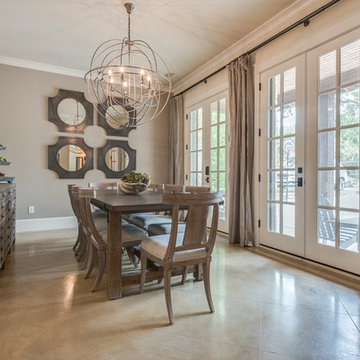
The french doors in this formal dining room are softly accented with linen draperies and helps bring balance to the room. The large over-sized sphere chandelier is dramatic but no over bearing making this a great entertaining space. Photo Credit Mod Town Realty
Dining Room Design Ideas with Beige Walls and Concrete Floors
9
