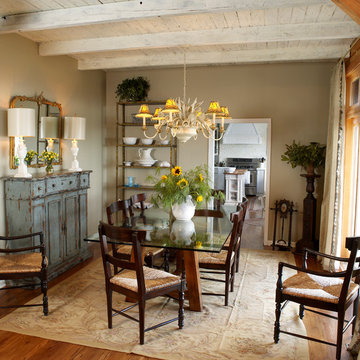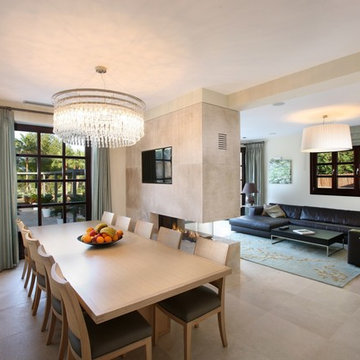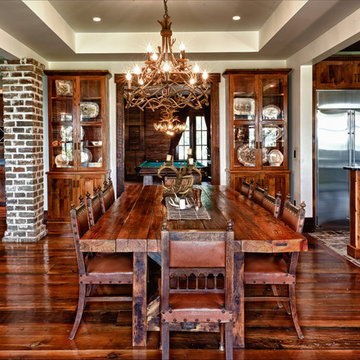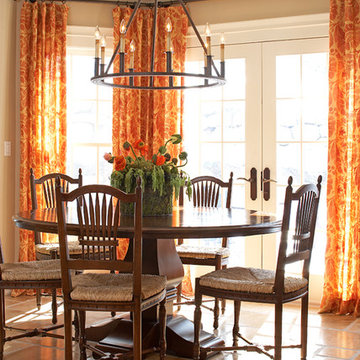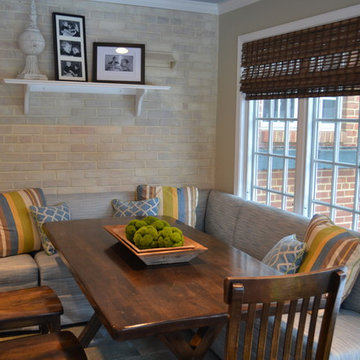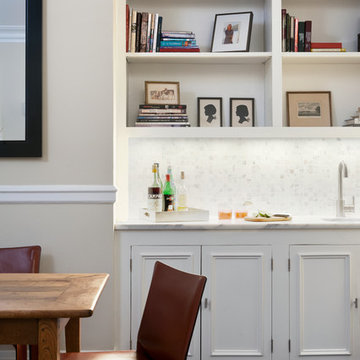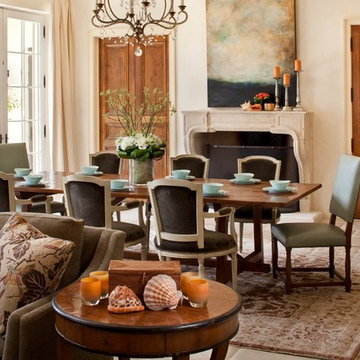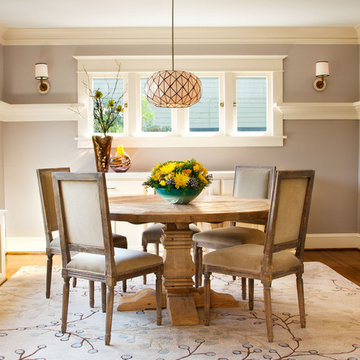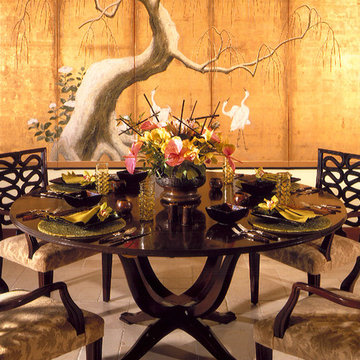Dining Room Design Ideas with Beige Walls and Green Walls
Refine by:
Budget
Sort by:Popular Today
141 - 160 of 60,909 photos
Item 1 of 3
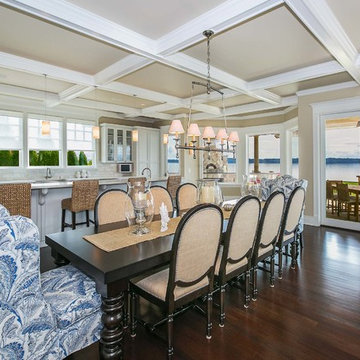
My clients purchased a grand home on a spectacular waterfront setting, but the interior felt dark and drab. Our challenge was to turn the existing home into a high end Hampton-style residence without major construction. We choose to focus on color, contrast and texture, changing almost every surface in the home and reversing the contrast to make the home light and airy. We invested the construction expense on elements crucial to style and function. Removing a row of out of scale upper cabinetry in the kitchen and replacing it with 3 double hung windows expands the view to 180 degrees and floods the room with light. To create symmetry and balance in the kitchen, we moved the cooktop and centered the sink. The wine cellar entry opened awkwardly into the kitchen and there was no pantry, so we modified the wine cellar and moved the door for better flow, allowing for a large pantry. On the opposite end of the great room, we balanced the fireplace with cabinetry and tall wainscoting. The floors were stained dark espresso while all other trim and cabinetry went a bright white. It took 14 tries to get the perfect wall color – a pale beige/color reminiscent of sand. The blue and white furniture and details pull the entire space together and creates a sophisticated yet casual feel.
Photos by Steve Armstrong www.cascadepromedia.com
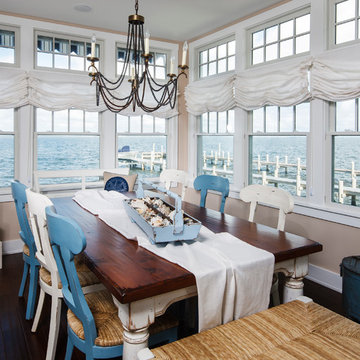
All furniture and accessories were bought at Serenity Design. If you are interested in purchasing anything you see in our photographs please contact us at the store 609-494-5162. Many of the items can be shipped throughout the country. Photographs by John Martinelli
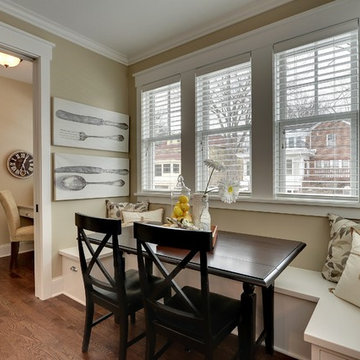
Professionally Staged by Ambience at Home http://ambiance-athome.com/
Professionally Photographed by SpaceCrafting http://spacecrafting.com
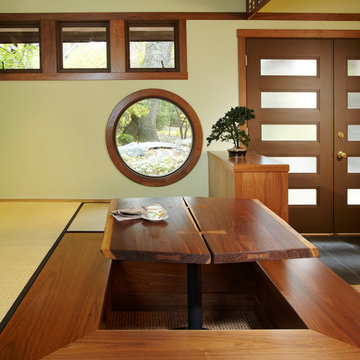
A view into the garden through the round window, known as a 'Marumado'. Also showing a detail view of the George Nakashima inspired dining table.
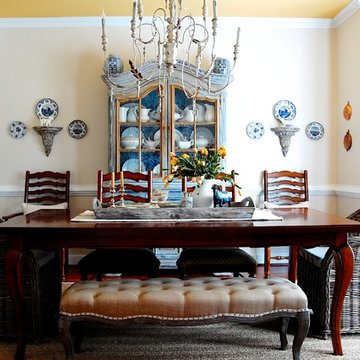
Corynne Pless © 2013 Houzz
Read the Houzz article about this home: http://www.houzz.com/ideabooks/8077146/list/My-Houzz--French-Country-Meets-Southern-Farmhouse-Style-in-Georgia
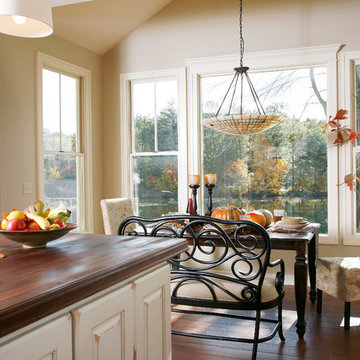
Designed by Gallery Interiors/Rockford Kitchen Design, Rockford, MI

Full view of the dining room in a high rise condo. The building has a concrete ceiling so a drop down soffit complete with LED lighting for ambiance worked beautifully. The floor is 24" x 24 " of honed limestone installed on a diagonal pattern.
"I moved from a 3 BR home in the suburbs to 900 square feet. Of course I needed lots of storage!" The perfect storage solution is in this built-in dining buffet. It blends flawlessly with the room's design while showcasing the Bas Relief artwork.
Three deep drawers on the left for table linens,and silverware. The center panel is divided in half with pull out trays to hold crystal, china, and serving pieces. The last section has a file drawer that holds favorite family recipes. The glass shelves boast a variety of collectibles and antiques. The chairs are from Decorative Crafts. The table base is imported from France, but one can be made by O'Brien Ironworks. Glass top to size.
Robert Benson Photography. H&B Woodworking, Ct. (Built-ins). Complete Carpentry, Ct. (General Contracting).
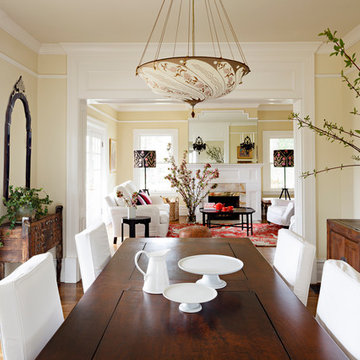
In the dining room an antique Venetian glass mirror, a mirrored tribal chest, and a hand-painted silk Fortuny chandelier help balance the austerity of the heavy wood table and simple white chairs. Photo by Lincoln Barbour.
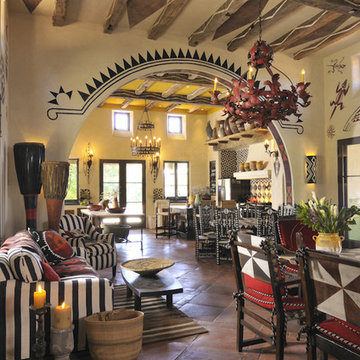
Private Residence, Fergus Garber Young Architects
photos by Bernardo Grijalva http://www.bgpix.net
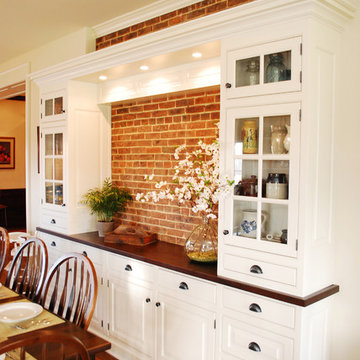
Farmhouse Kitchen Renovation -- Amish-built cabinetry, roll-out spice racks to either side of 48" Thermador range, farmhouse sink, honed Absolute Black granite countertops, Tippu White granite on island (single slab 50 SF), Black Walnut island.
Custom built buffet in front of exposed brick of original house structure has Black Walnut countertop taken from original wainscot that durning project demolition -- piece is believed to be up to 350 years old.
Wine Rack is all Black Walnut with undermount wet bar sink.
Dining Room Design Ideas with Beige Walls and Green Walls
8
