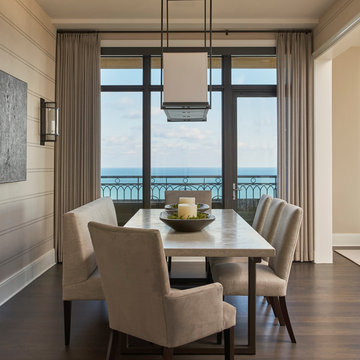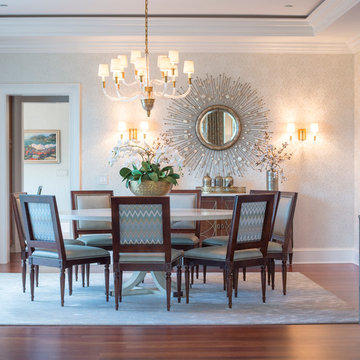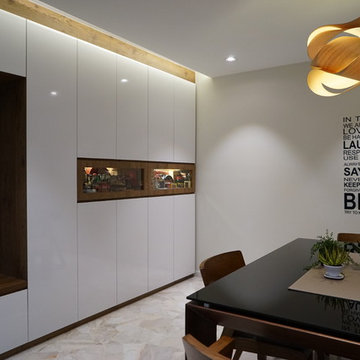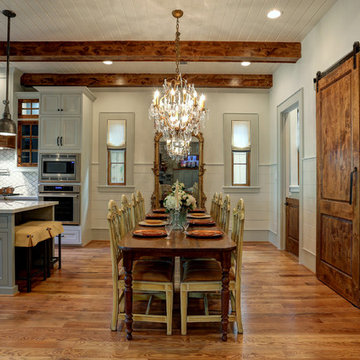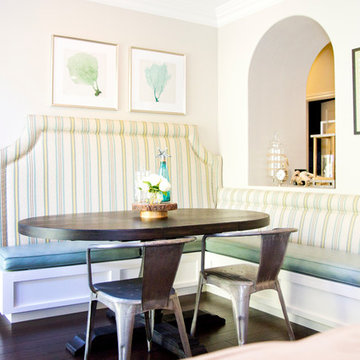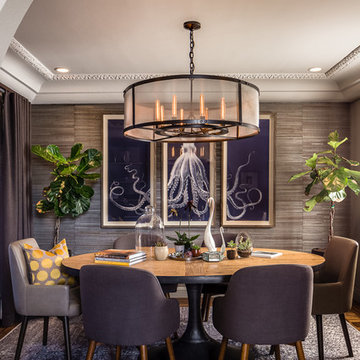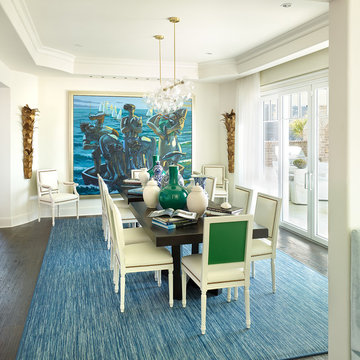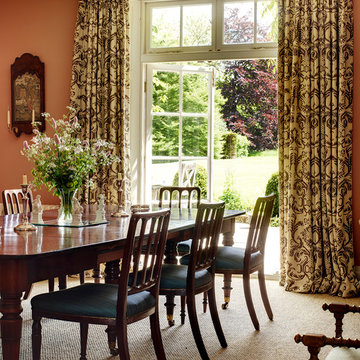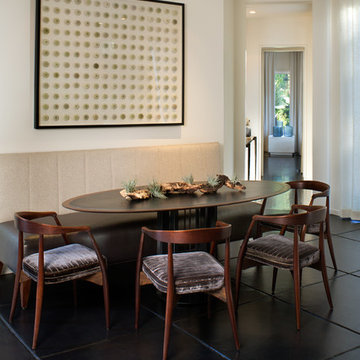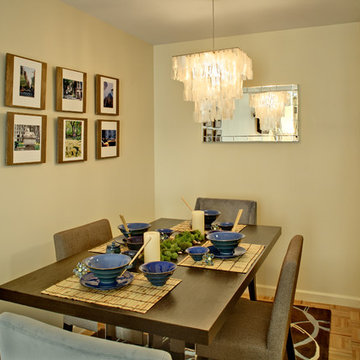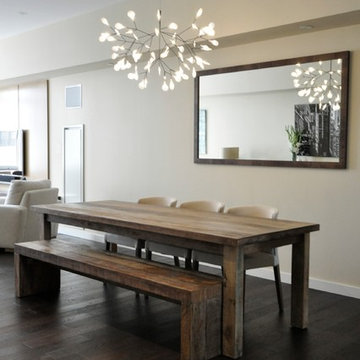Dining Room Design Ideas with Beige Walls and Orange Walls
Refine by:
Budget
Sort by:Popular Today
201 - 220 of 54,950 photos
Item 1 of 3
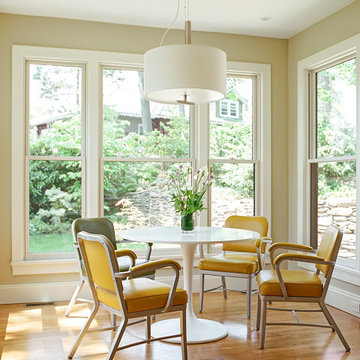
A modern light-filled space, the breakfast nook takes advantage of views and proximity to the private back garden, it is a favorite hang out spot.
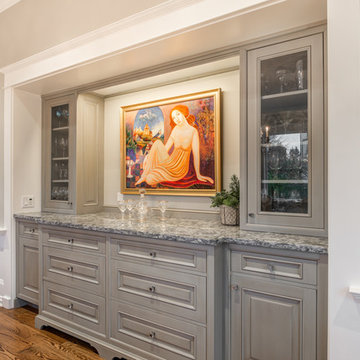
The dining room features a custom WoodMode cabinetry built-in hutch in Vintage Nimbus with a granite counter top which acts as a buffet when the dining room is in full use.
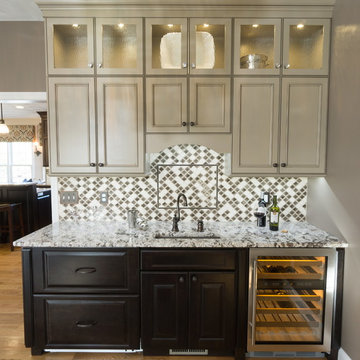
Complete Wet Bar & Dining Room Remodel Designed by Interior Designer Nathan J. Reynolds and Installed by DM Contracting.
phone: (508) 837 - 3972
email: nathan@insperiors.com
www.insperiors.com
Photography Courtesy of © 2014 John Anderson Photography.
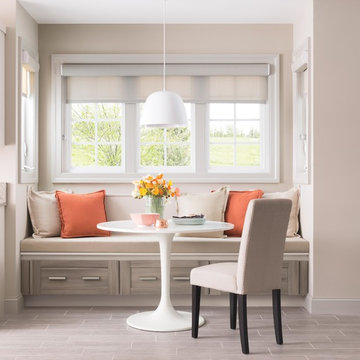
Here's a beautiful way to double the functionality of cabinetry: install a set of deep drawers at floor level - good for storing items you use in frequently - and add cushions to create extra seating.
Martha Stewart Living Gardner textured PureStyle cabinetry in Timberline.
Martha Stewart Living Quartz countertop in Cover.
Martha Stewart Living hardware in Bedford Nickel.
All available exclusively at The Home Depot.
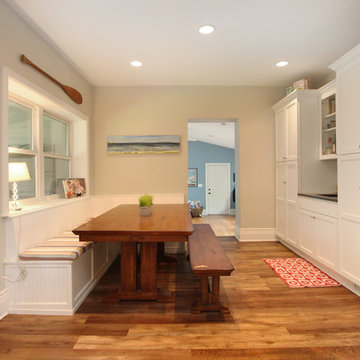
This 80 year old farm house was in need of an update. The kitchen and dining areas were cramped, dark and isolated from one another. The homeowner requested an open floor plan with more storage and space where her children could play while she was busy in the kitchen.
Thompson Remodeling flipped the existing positions of the dining room and kitchen and removed walls to open up the space. The new kitchen has bright white cabinets, quartz countertops and an island with a butcher block counter. A custom banquette provides seating and a spot for the kids to play and do homework while its bench doubles as hidden storage. The wet bar in the dining space has loads of pantry space.
The existing floors were very uneven, so we used a vinyl plank flooring that would allow more give for installation. It looks just like weathered pine and will offer very easy care for the busy family.
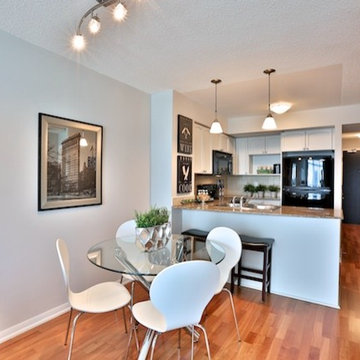
The glass top round table & white chairs add a spacious feeling & urban look to the dining room... Sheila Singer Design
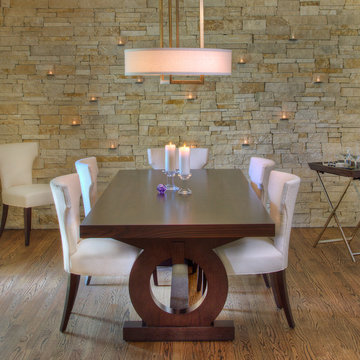
The French-limestone wall in this elegant dining room creates a gorgeous focal point, and sets the mood for sophisticated meals.
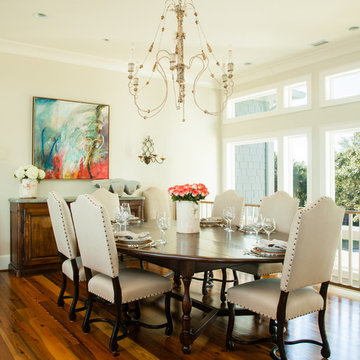
Open to the other living areas is a beautiful dining space. Sunny natural light from the walls of windows brightens the room. This room features handmade furniture from Mortise & Tenon, as well as antiques and other furnishings procured by the designer.
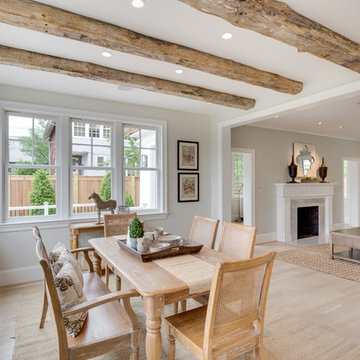
The original Living Room was slightly longer, with a closed in rear porch off of the back of it and a covered side porch. We kept the original mantle, but added a new marble surround, added new plaster and trim, new flooring and opened up the room to the new sitting room beyond. Additionally, we enclosed the side porch.
Dining Room Design Ideas with Beige Walls and Orange Walls
11
