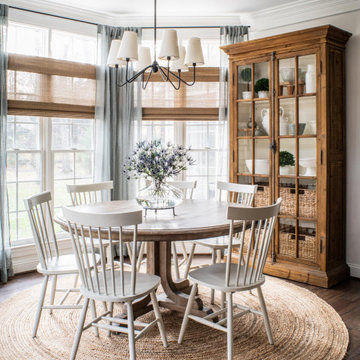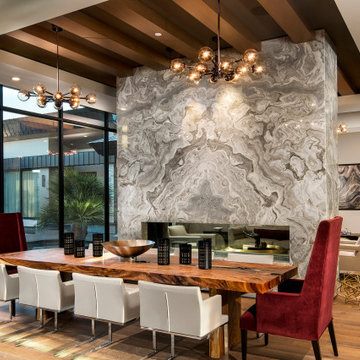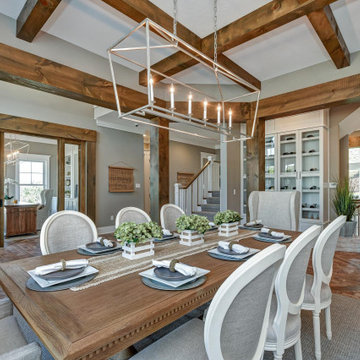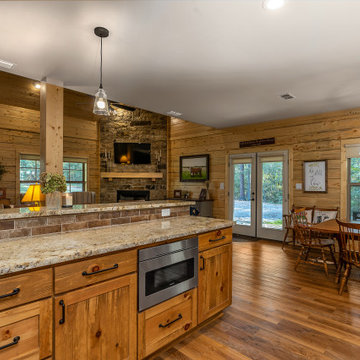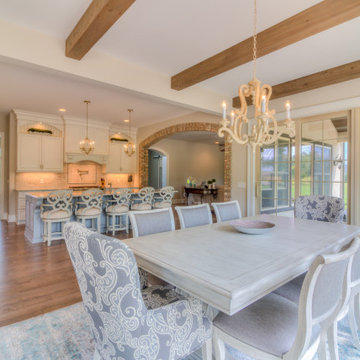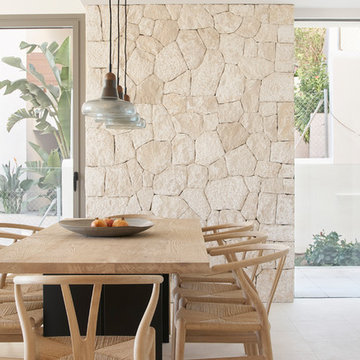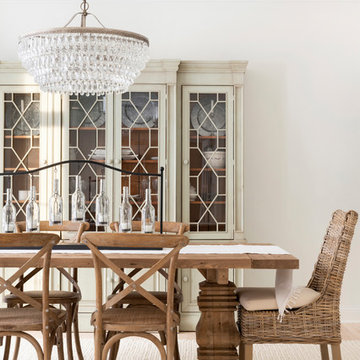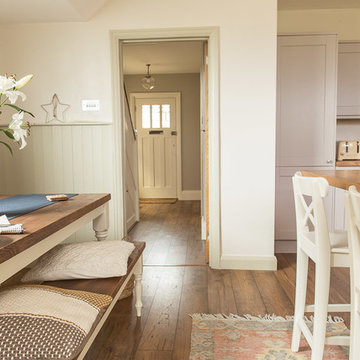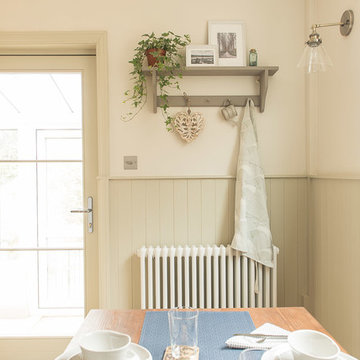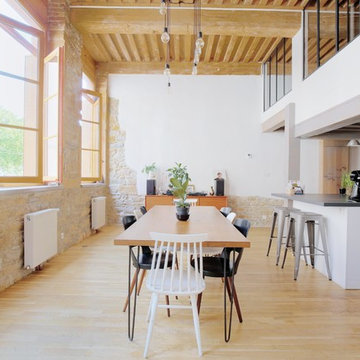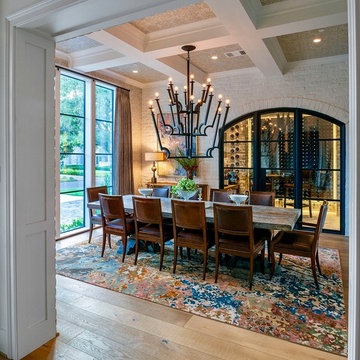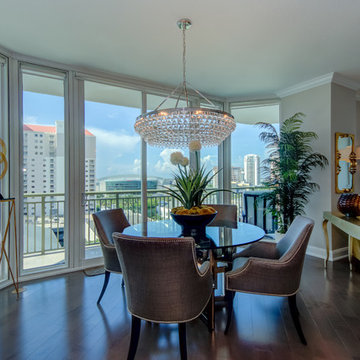Dining Room Design Ideas with Beige Walls and Red Walls
Refine by:
Budget
Sort by:Popular Today
21 - 40 of 56,428 photos
Item 1 of 3
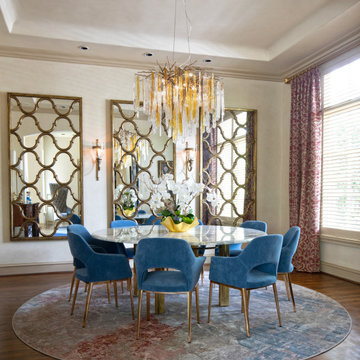
This traditional homes is updated with transitional modern style.

This cozy lake cottage skillfully incorporates a number of features that would normally be restricted to a larger home design. A glance of the exterior reveals a simple story and a half gable running the length of the home, enveloping the majority of the interior spaces. To the rear, a pair of gables with copper roofing flanks a covered dining area that connects to a screened porch. Inside, a linear foyer reveals a generous staircase with cascading landing. Further back, a centrally placed kitchen is connected to all of the other main level entertaining spaces through expansive cased openings. A private study serves as the perfect buffer between the homes master suite and living room. Despite its small footprint, the master suite manages to incorporate several closets, built-ins, and adjacent master bath complete with a soaker tub flanked by separate enclosures for shower and water closet. Upstairs, a generous double vanity bathroom is shared by a bunkroom, exercise space, and private bedroom. The bunkroom is configured to provide sleeping accommodations for up to 4 people. The rear facing exercise has great views of the rear yard through a set of windows that overlook the copper roof of the screened porch below.
Builder: DeVries & Onderlinde Builders
Interior Designer: Vision Interiors by Visbeen
Photographer: Ashley Avila Photography
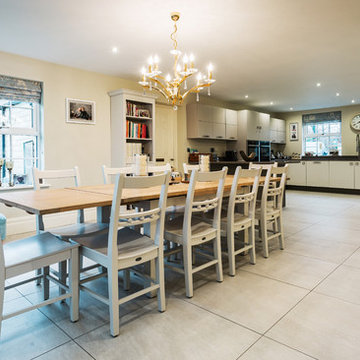
There are some great design ideas in this light-filled multi-functional dining area for which we supplied all the furniture. The sideboard balances and distracts from the TV when not in use, a mixture of spot and chandelier lighting allows the area to turn from a bright breakfast space into an intimate evening dining area, the chandelier also acts as a great focal point and using the turquoise from their art as an accent colour on the neutral background has worked really well for this client. Featuring a mix of Chichester and Suffolk dining ranges from Neptune they’ve created a really welcoming and well-loved space. Beautifully shot by @carolinebridgesphotography.
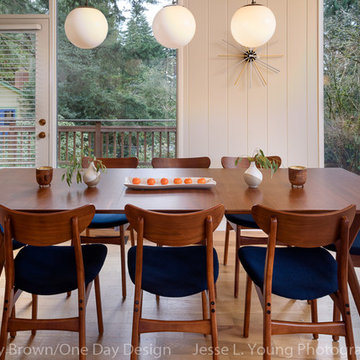
Spacious Mid-Century Modern dining room with a wooded view. Navy upholstered chairs accent wood table with angled legs.
Dining Room Design Ideas with Beige Walls and Red Walls
2


