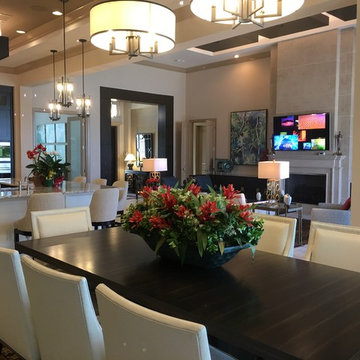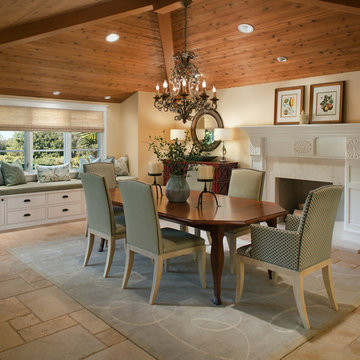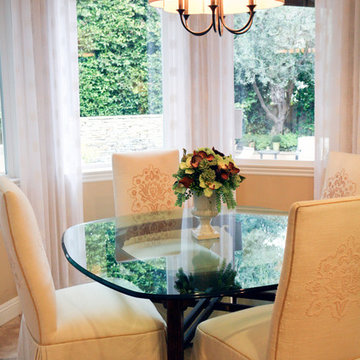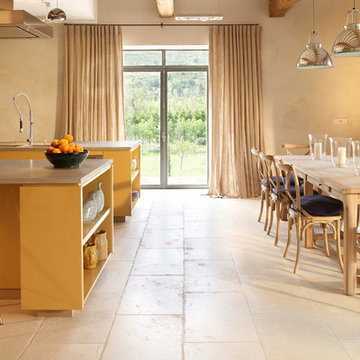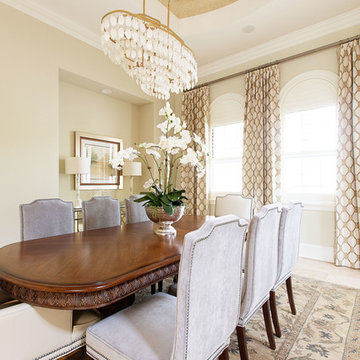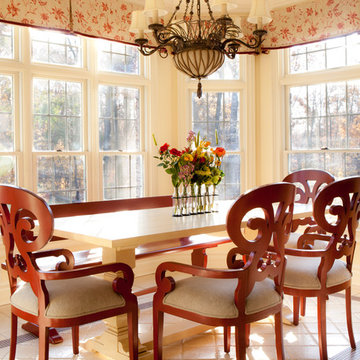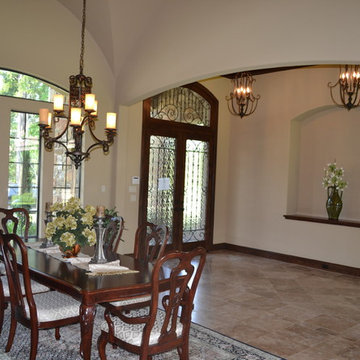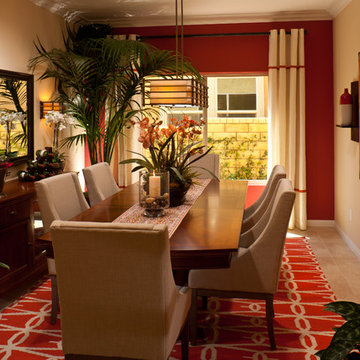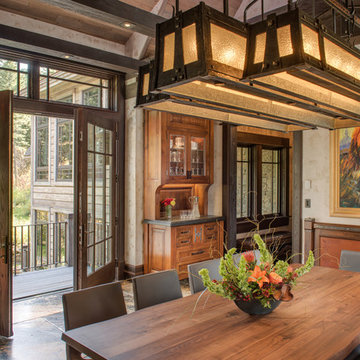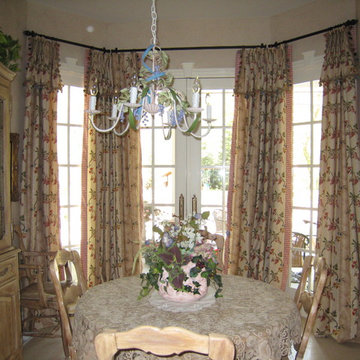Dining Room Design Ideas with Beige Walls and Travertine Floors
Refine by:
Budget
Sort by:Popular Today
81 - 100 of 1,062 photos
Item 1 of 3
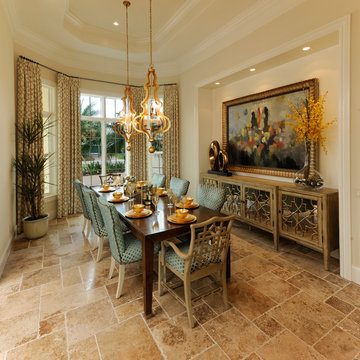
The Sater Design Collection's luxury, Mediterranean home plan "Portofino" (Plan #6968). saterdesign.com
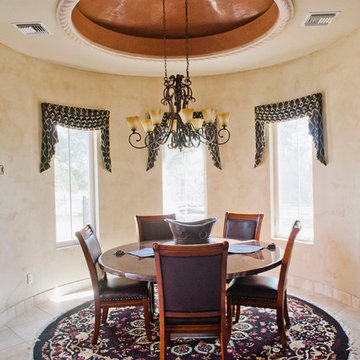
Dining room with decorative Venetian plaster ceiling trimmed in Cantera stone surround that has been hand carved to fit the space. A large round Copper table top sets on top a Cantera stone table base.
This Spanish style kitchen is ideal for gatherings of friends and family.
Drive up to practical luxury in this Hill Country Spanish Style home. The home is a classic hacienda architecture layout. It features 5 bedrooms, 2 outdoor living areas, and plenty of land to roam.
Classic materials used include:
Saltillo Tile - also known as terracotta tile, Spanish tile, Mexican tile, or Quarry tile
Cantera Stone - feature in Pinon, Tobacco Brown and Recinto colors
Copper sinks and copper sconce lighting
Travertine Flooring
Cantera Stone tile
Brick Pavers
Photos Provided by
April Mae Creative
aprilmaecreative.com
Tile provided by Rustico Tile and Stone - RusticoTile.com or call (512) 260-9111 / info@rusticotile.com
Construction by MelRay Corporation
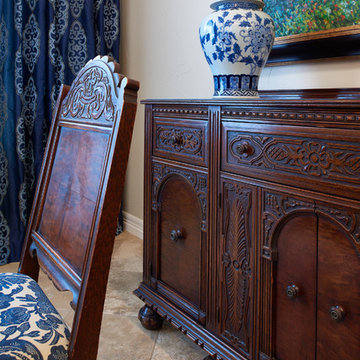
The formal dining room was given a youthful vibe through bold graphic patterns in our blue tones.
The dining set had been in the family for 3 generations. We updated it by reupholstering the chairs with a graphic blue & white floral. The table was a bit small for the large room, so we had a custom table top made to compliment the original set and intricate carvings.
The room was completed with the decor details. We chose an updated transitional chandelier in silver leaf. The vintage rug had been shaved down and received a special wash to brighten the colors and make it feel less formal and more contemporary. The custom window treatments are an elegant finish for the room.
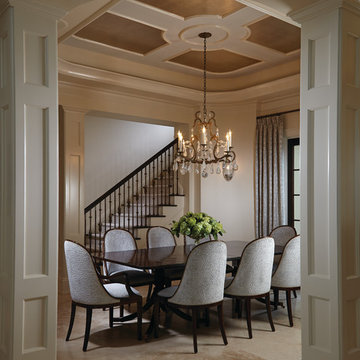
This home was featured in the January 2016 edition of HOME & DESIGN Magazine. To see the rest of the home tour as well as other luxury homes featured, visit http://www.homeanddesign.net/port-royal-allure-beauty-taste-and-elegance/
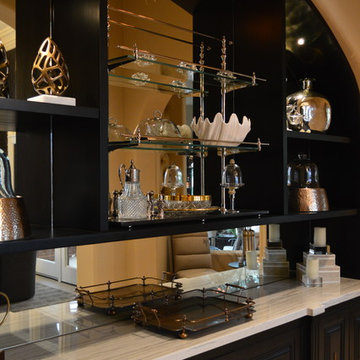
Close up, black 1 piece, 14 foot wide buffet. Custom built and finished with custom cut mirrored backing (3 panels), and shelving installed on top. Photo by Karl Baumgart.
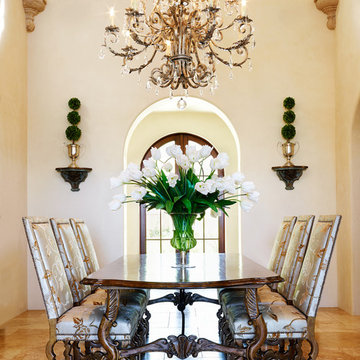
The formal dining room with high ceilings and uplit stone corbels in the corners is an elegant place for a dinner party. Layers of arches provide a lot of architectural depth.
Photography by: Werner Segarra
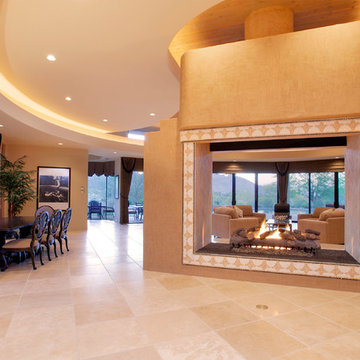
Home staging services of this space involved refinishing and reupholstering the dining room set, highlighting the grand fireplace with a warm venetian plaster and incorporating colors and art which would tie in with the clients existing drapery.
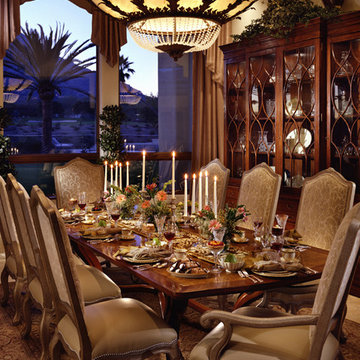
Modern/Contemporary Luxury Home By Fratantoni Interior Designer!
Follow us on Twitter, Facebook, Instagram and Pinterest for more inspiring photos and behind the scenes looks!!
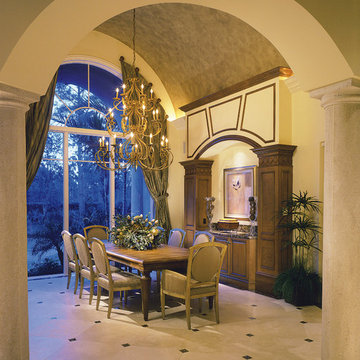
The Sater Design Collection's luxury, Contemporary, Mediterranean home plan "Molina" (Plan #6931). http://saterdesign.com/product/molina/
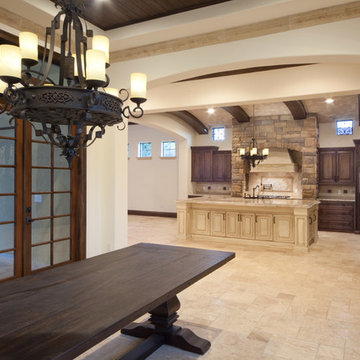
The formal dining room features precast stone trim that frames the wood plank ceiling. Dark wood baseboards enrich the space and contrast with the lighter walls. The formal living room is in Villa Hernandez a home built by Orlando Custom Home Builder Jorge Ulibarri. Photo by Harvey Smith
Dining Room Design Ideas with Beige Walls and Travertine Floors
5
