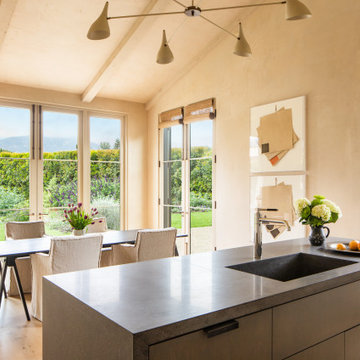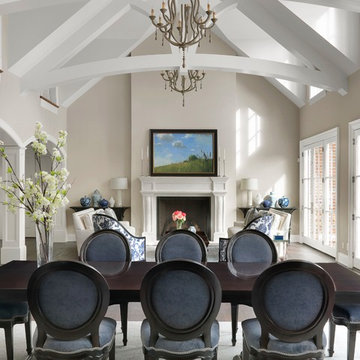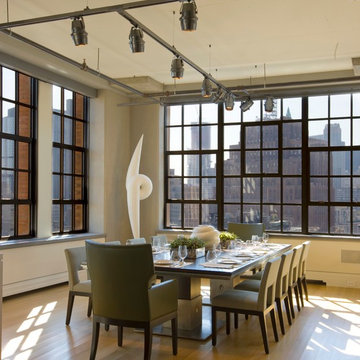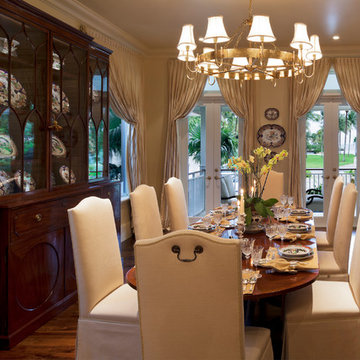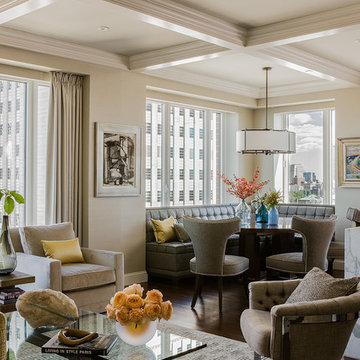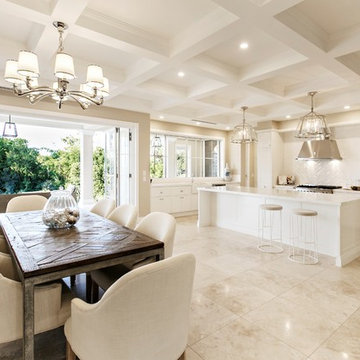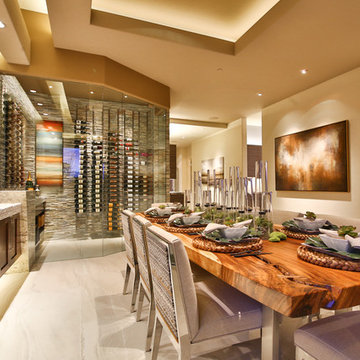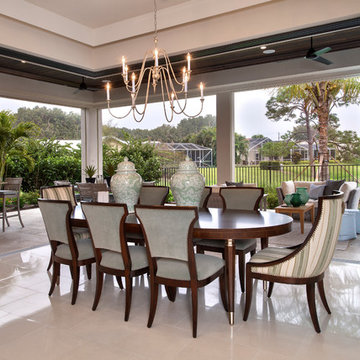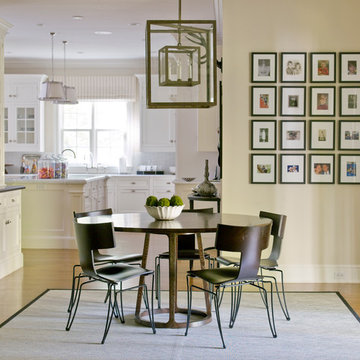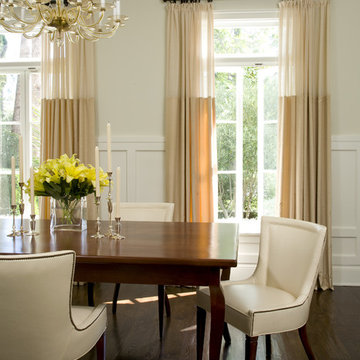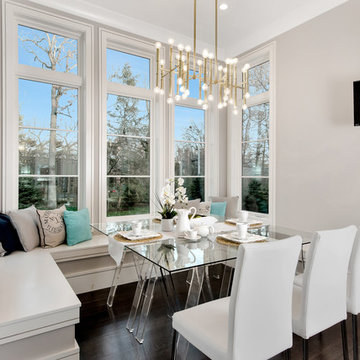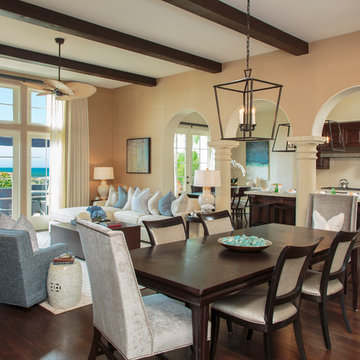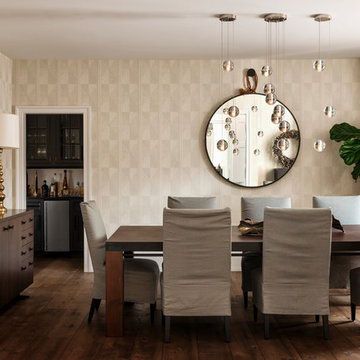Dining Room Design Ideas with Beige Walls
Refine by:
Budget
Sort by:Popular Today
81 - 100 of 3,797 photos
Item 1 of 3
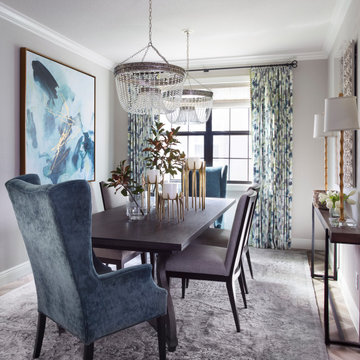
This modestly sized dining room is open to the entry foyer and great room. The solid grey stained oak table has a curvaceous base. Upholstered dining chairs have easy care performance fabric and contrasting host chairs in teal velvet. Bold abstracted artwork mimics the pattern in the drapery fabric.

This view from the bar shows the pool house, with ample seating for relaxing or dining, a large screen television, extensive counters, a beer tap, linear fireplace and kitchen.
photo: Mike Heacox / Luciole Design
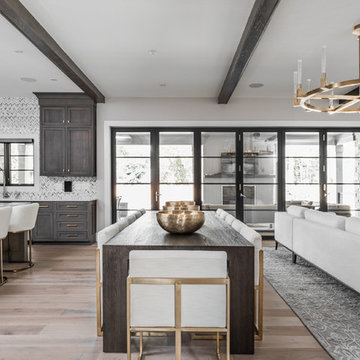
The goal in building this home was to create an exterior esthetic that elicits memories of a Tuscan Villa on a hillside and also incorporates a modern feel to the interior.
Modern aspects were achieved using an open staircase along with a 25' wide rear folding door. The addition of the folding door allows us to achieve a seamless feel between the interior and exterior of the house. Such creates a versatile entertaining area that increases the capacity to comfortably entertain guests.
The outdoor living space with covered porch is another unique feature of the house. The porch has a fireplace plus heaters in the ceiling which allow one to entertain guests regardless of the temperature. The zero edge pool provides an absolutely beautiful backdrop—currently, it is the only one made in Indiana. Lastly, the master bathroom shower has a 2' x 3' shower head for the ultimate waterfall effect. This house is unique both outside and in.
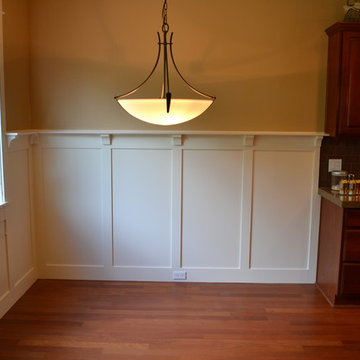
Craftsman wainscot placed at 56" high with plate shelf and corbels within a craftsman window theme. Notice the electrical outlets have been moved to the base board for better asthetics.

Like the entry way, the dining area is open to the ceiling more than 20 feet above, from which LED pendants are hung at alternating intervals, creating a celestial glow over the space. Architecture and interior design by Pierre Hoppenot, Studio PHH Architects.
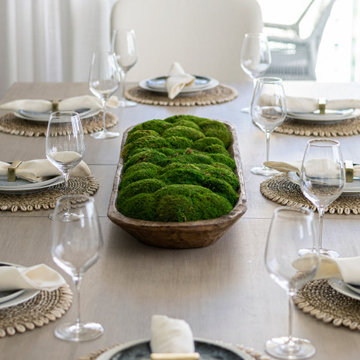
Complete Gut and Renovation in this Penthouse located in Miami Beach
Dining Room Accessories and Staging
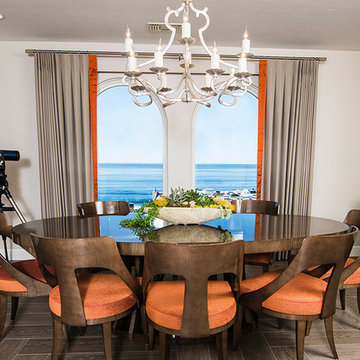
This sleek dining set has a finish that glistens and reflects like an automobile finish was custom made by Matsuoka. The Niermann Weeks chandelier was custom made to fit perfectly over this oval dining table. Comfort and grace welcome guests to this ocean view penthouse in La Jolla, CA (San Diego)
Dining Room Design Ideas with Beige Walls
5
