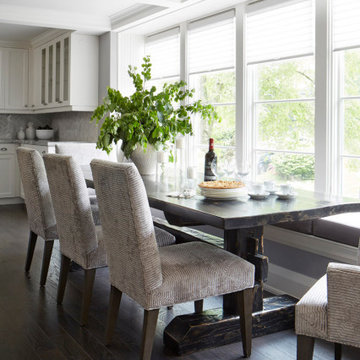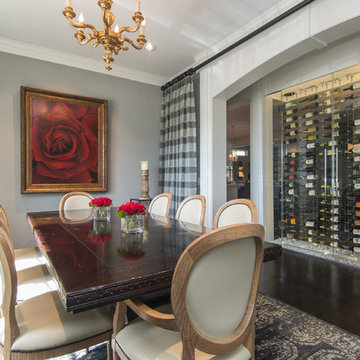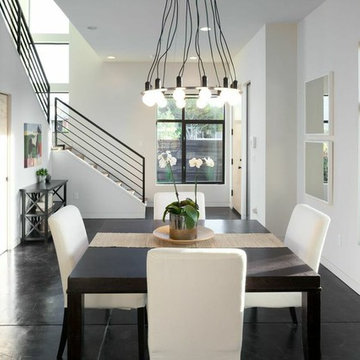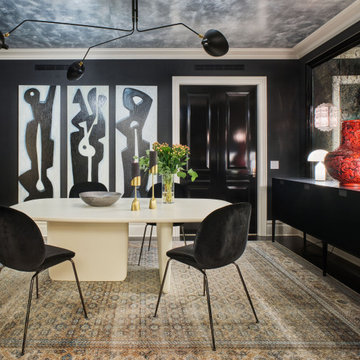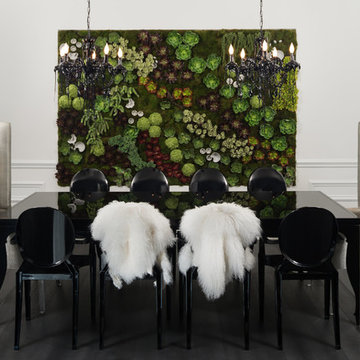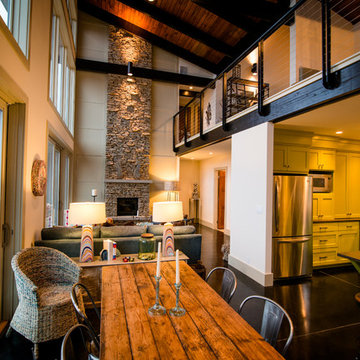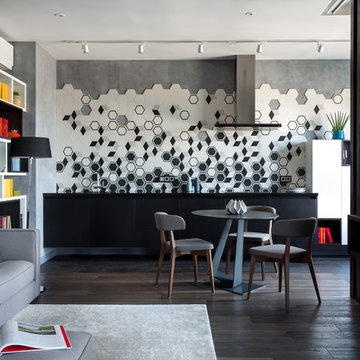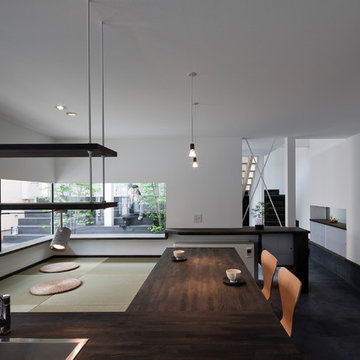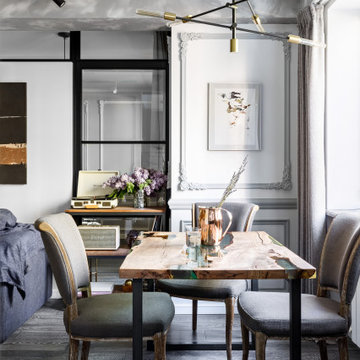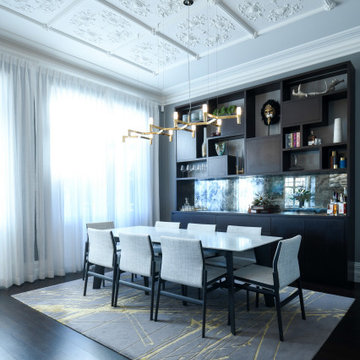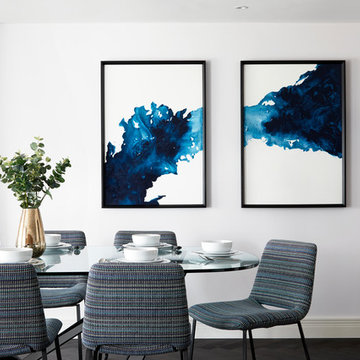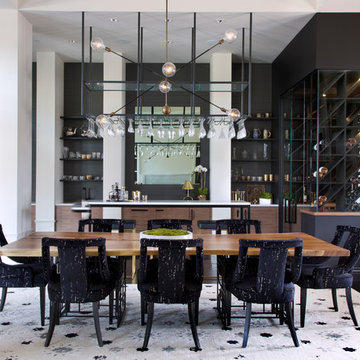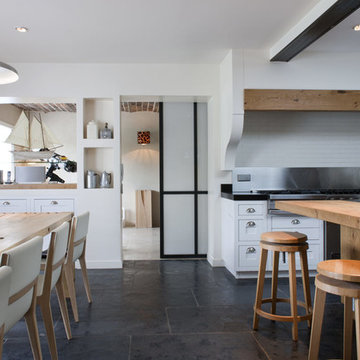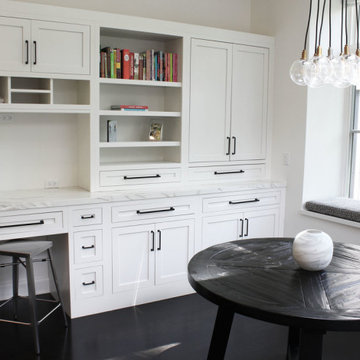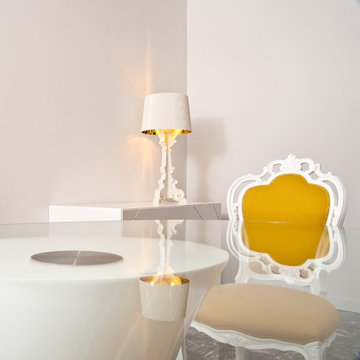Dining Room Design Ideas with Black Floor
Sort by:Popular Today
181 - 200 of 1,601 photos
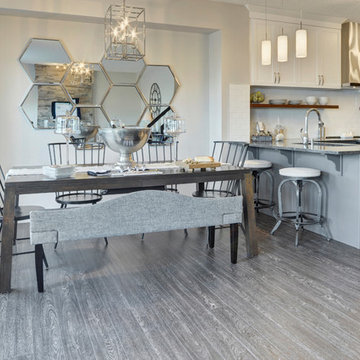
This open to kitchen nook is perfect for entertaining. With the easy access to the kitchen, room for a large table and extra seating it is also open to the greatroom.
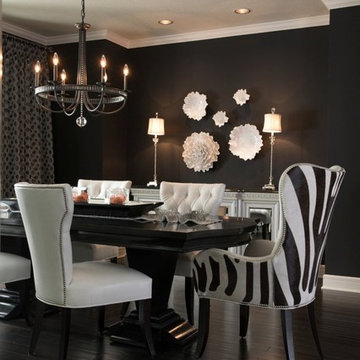
Black and white create a dramatic backdrop for intimate dinners.
Photographer: Matt Kocourek
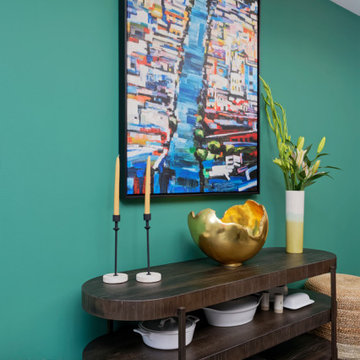
Accent walls, patterned wallpaper, modern furniture, dramatic artwork, and unique finishes — this condo in downtown Denver is a treasure trove of good design.
---
Project designed by Denver, Colorado interior designer Margarita Bravo. She serves Denver as well as surrounding areas such as Cherry Hills Village, Englewood, Greenwood Village, and Bow Mar.
For more about MARGARITA BRAVO, click here: https://www.margaritabravo.com/
To learn more about this project, click here:
https://www.margaritabravo.com/portfolio/fun-eclectic-denver-condo-design/
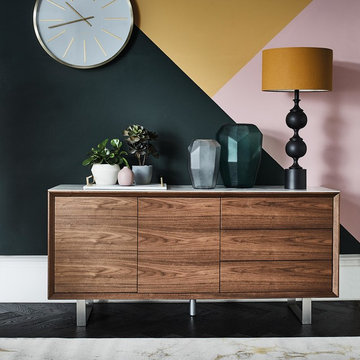
This look delivers urban sophistication in spades. Its defined by its bold colour blocking and statement furniture, like this heavily grained midcentury modern style sideboard.
Don't forget to layer this look with with thoughtful design details such as collections of vases and striking table lamps.
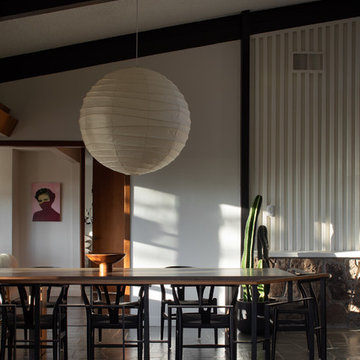
The Challenge
This original mid-century Colorado Springs home hadn’t been updated in 40 years. We were tasked with transforming a dysfunctional, outdated space into a seamless design that maintained the integrity of the original architecture - including a challenging layout, seven different flooring types, and old lighting and electrical.
The Solution
Within a limited budget we streamlined the finish palette with natural materials to play with the concept of indoor/outdoor living; gutted the bedrooms and combined two guest rooms into one large master suite; updated the electrical with recessed cans and Noguchi fixtures (which pay homage to the home’s 1960s roots); and filled the home with new furniture and accessories that speak to the homeowner’s love of modern design.
Dado Interior Design
Location: Denver, CO, USA
Photographed by: JC Buck
Dining Room Design Ideas with Black Floor
10
