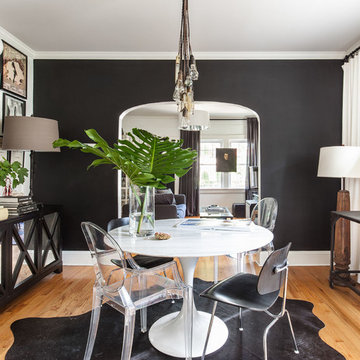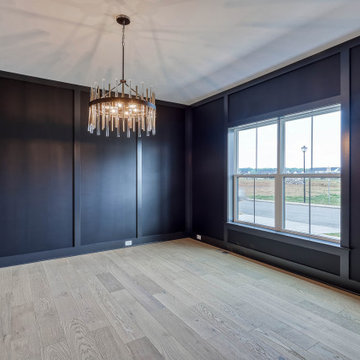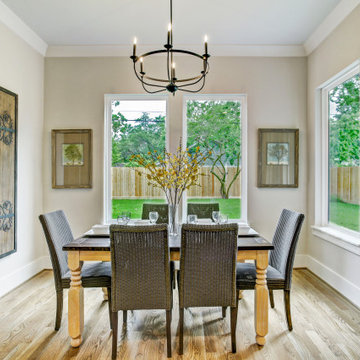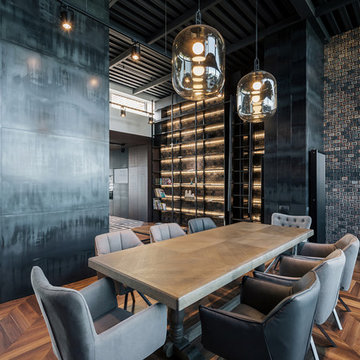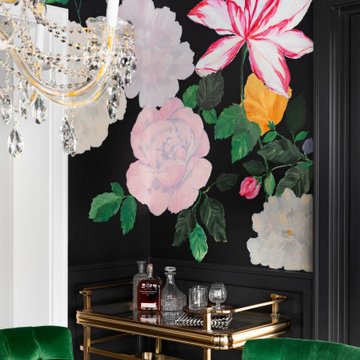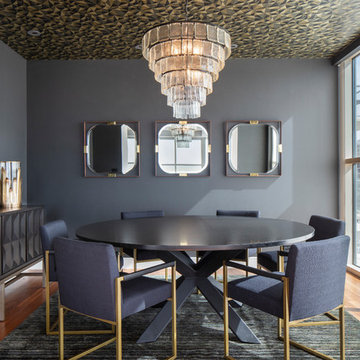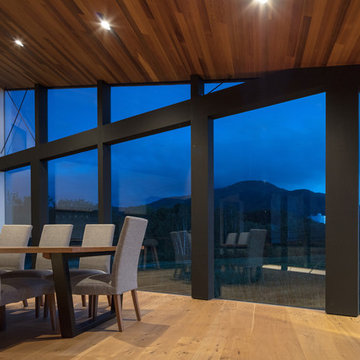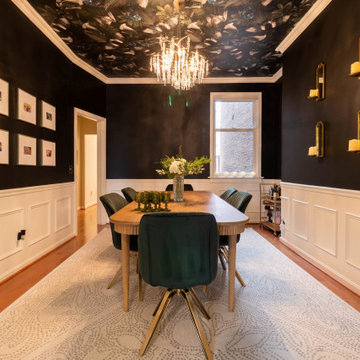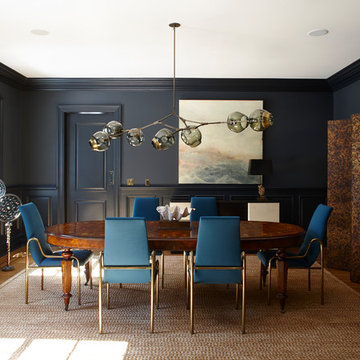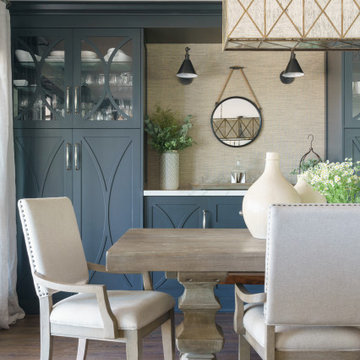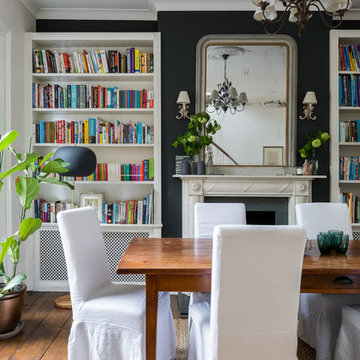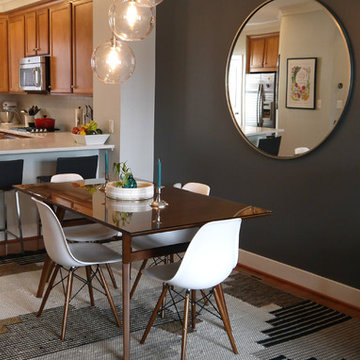Dining Room Design Ideas with Black Walls and Brown Floor
Refine by:
Budget
Sort by:Popular Today
41 - 60 of 494 photos
Item 1 of 3
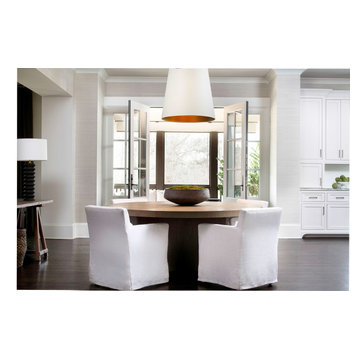
A circular informal dining table is centered between the expansive kitchen and great room, and also services the covered porch and grilling area. Its visual impact begins at the home’s entry hallway.
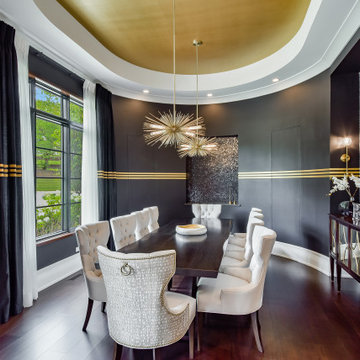
This semi-circular dining room has recessed a gold painted recessed light ledge a the ceiling. Recessed tiled niches on the 2 axis provide space for a buffet. Two hidden doors provide additional storage behind the walls.
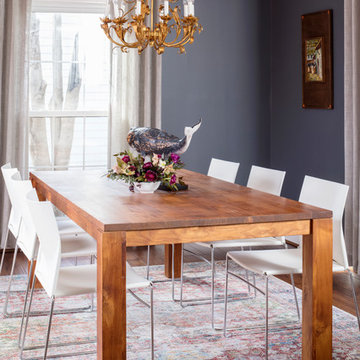
Interior design by ContentedInteriors.com
Photography by GordonGregoryPhoto.com
Florals by WildFleurette.com
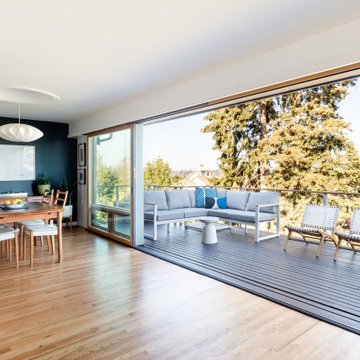
Opposing open-pocket sliding doors create a 14' opening onto a 2nd floor deck blending the indoors & outdoors.
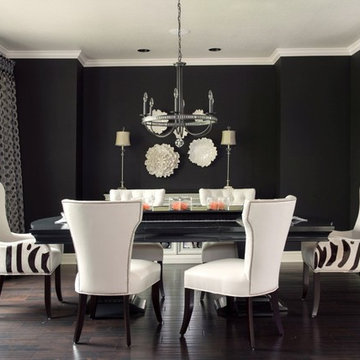
Dramatic dining rooms, black and white, Ramsey Interiors, Interior Design Kansas City
Photographer: Matt Kocourek
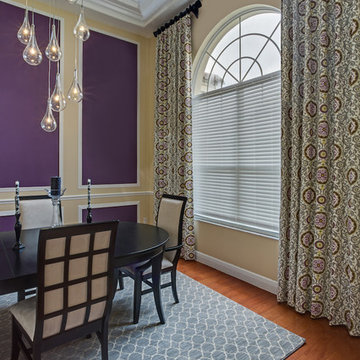
We updated the style and look of this home with fun fabric window treatments! The bedroom was a major transition from a dark drowsy space into a open and romantic retreat!
John Zawacki Photography

This project began with a handsome center-entrance Colonial Revival house in a neighborhood where land values and house sizes had grown enormously since my clients moved there in the 1980s. Tear-downs had become standard in the area, but the house was in excellent condition and had a lovely recent kitchen. So we kept the existing structure as a starting point for additions that would maximize the potential beauty and value of the site
A highly detailed Gambrel-roofed gable reaches out to the street with a welcoming entry porch. The existing dining room and stair hall were pushed out with new glazed walls to create a bright and expansive interior. At the living room, a new angled bay brings light and a feeling of spaciousness to what had been a rather narrow room.
At the back of the house, a six-sided family room with a vaulted ceiling wraps around the existing kitchen. Skylights in the new ceiling bring light to the old kitchen windows and skylights.
At the head of the new stairs, a book-lined sitting area is the hub between the master suite, home office, and other bedrooms.
Dining Room Design Ideas with Black Walls and Brown Floor
3
