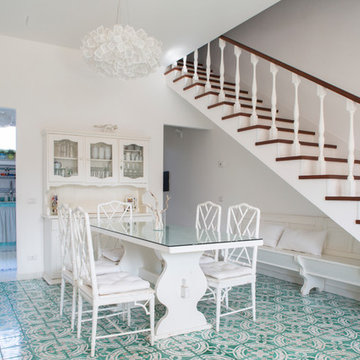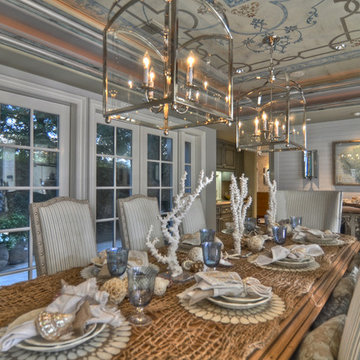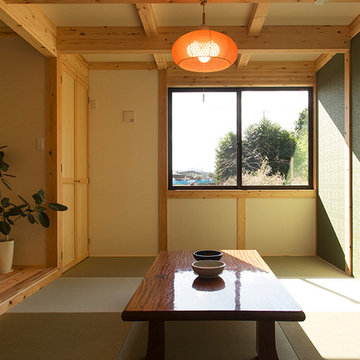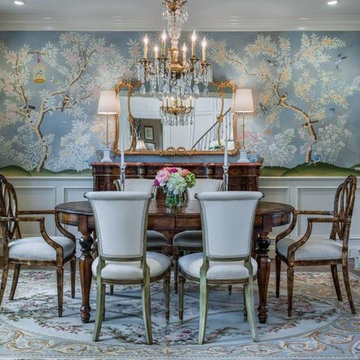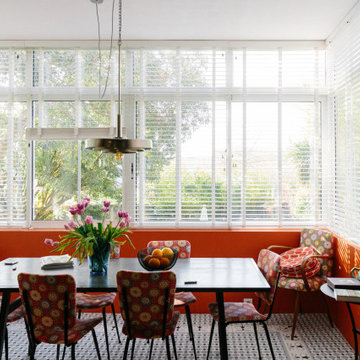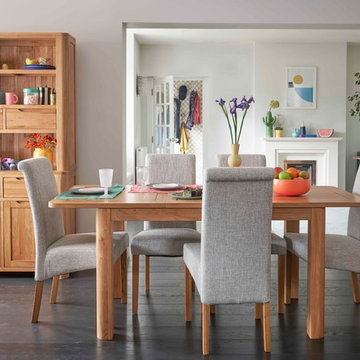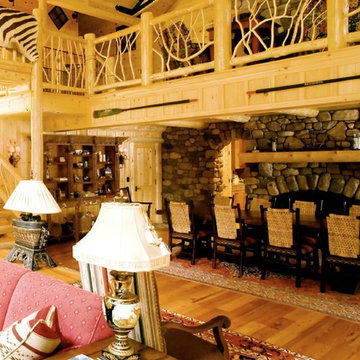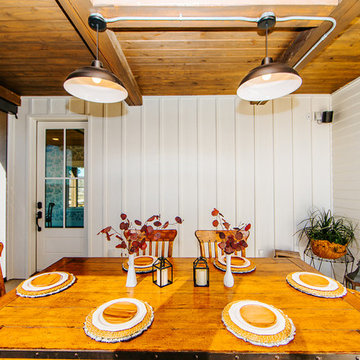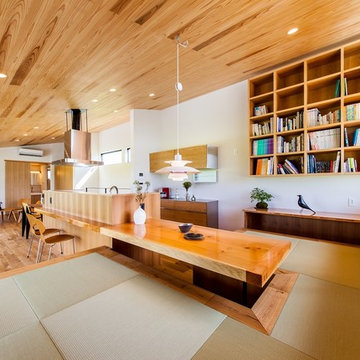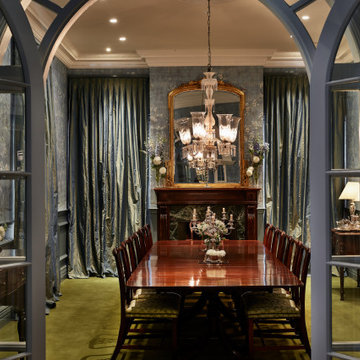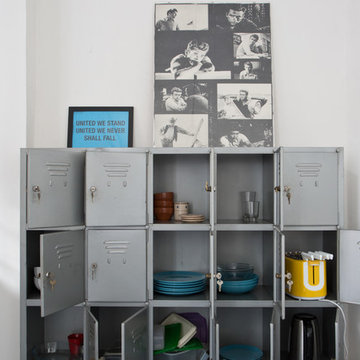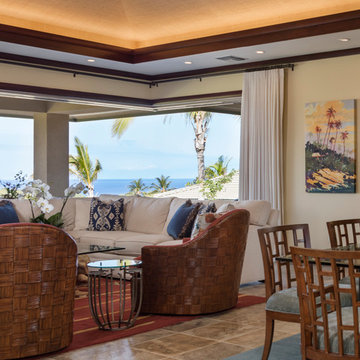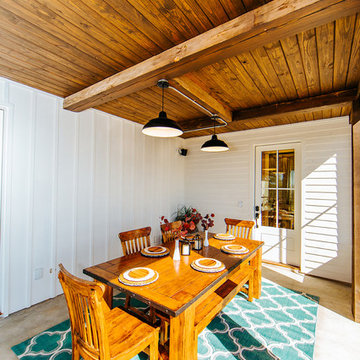Dining Room Design Ideas with Blue Floor and Green Floor
Refine by:
Budget
Sort by:Popular Today
141 - 160 of 500 photos
Item 1 of 3
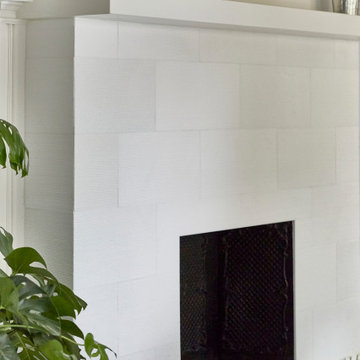
Even Family Dining Rooms can have glamorous and comfortable. Plants add so much to your homes, biophilia elements are relaxing and you have a built-in air purifier.
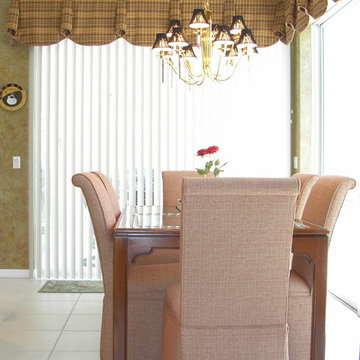
Custom lined valance over vertical blinds coordinate perfectly in this relaxing dining space.
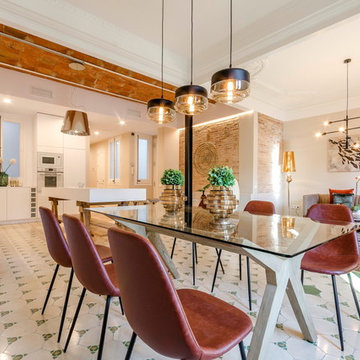
Concepto abierto de grandes dimensiones que albergan el comedor, el salón y la cocina.
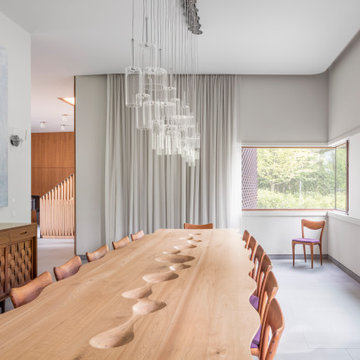
MPdL Studio designed this house with healthy living in mind, using materials and furnishings that meet or exceed current environmental standards. The project is an experiment in new ways to think about detailed brickwork, glass, millwork and cabinetry.
For the dining room, MPdL Studio designed a walnut wood, digitally designed and fabricated table that could flexibly accommodate groups of varied sizes. The design features a scalloped edge that relates to the body of the person sitting at the table. The size and rhythm of the edge can comfortably seat 10 to 16 people. The divots along the center of the table were designed to receive three different sizes of the Georg Jensen BLOOM mirror bowls designed by Helle Damkjaer. The legs read as extensions of the divots for a futuristic, yet warm, effect. You would never guess that this table is digitally designed and fabricated.
A stand out design move in the dining room is to balance the warmth of wood with the reflectivity of glass and chrome, mixing contemporary design with old-world techniques. The dining table is paired with Ask Emil Skovgaard chairs and an exceptional 1950s Dunbar woven-front credenza by Edward Wormley. Conversely, the walls between and around the windows are clad in a slightly frosted Bendheim mirror glass. This allows the wall to read as a singular element, and perceptually expands the size of the space. This use of glass sets the tone for the selection of the light fixtures, and other finishes in the room. In general, we place special attention to the way that window treatments transform a space and the dining room is a good example of our techniques. The wall to ceiling sheer curtains completely transform the effect of the room when pulled to a close, allowing the space to remain luminous, while accentuating the verticality of the space.
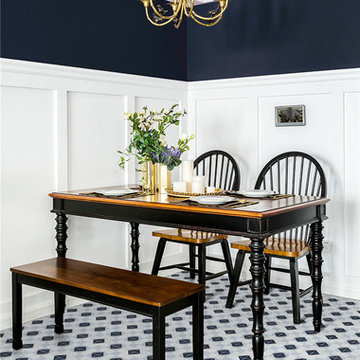
Bringing a fabulous collection of new design in Blue Mountain Series, featuring Lattice, Uncertain Gray, Gale Force and 2” triangle matte finish. Buidling a fresh vibe for any spaces
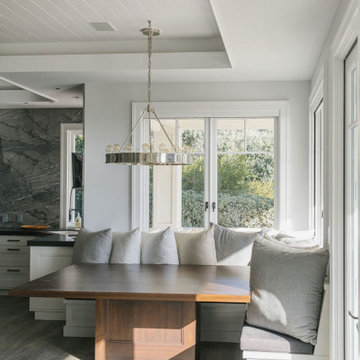
Burdge Architects- Traditional Cape Cod Style Home. Located in Malibu, CA.
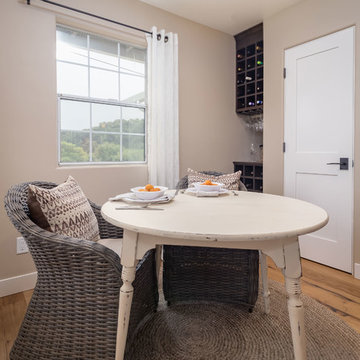
The dining area in this kitchen/dining room includes a charming weathered table that complements the rug and medium-grained hardwood floor. In the corner of the room, a wine rack is hidden into a small nook that also includes a wine glass rack and a small countertop.
Dining Room Design Ideas with Blue Floor and Green Floor
8
