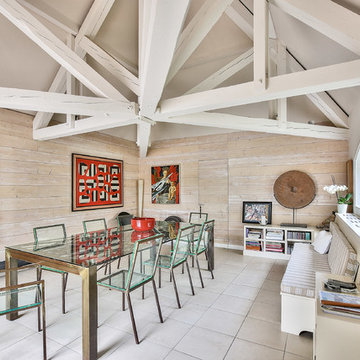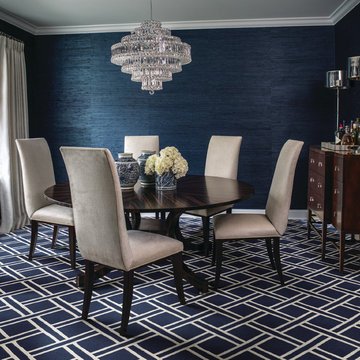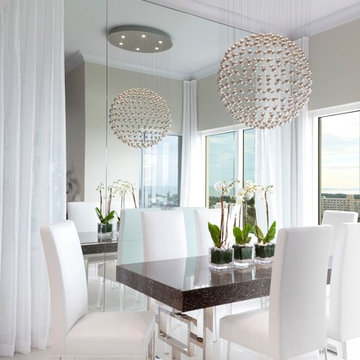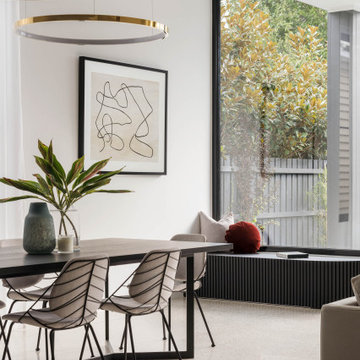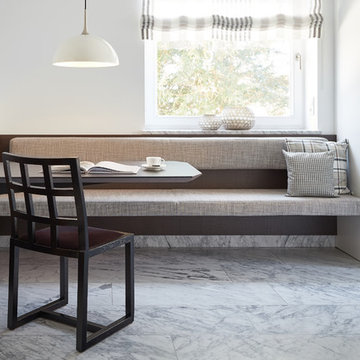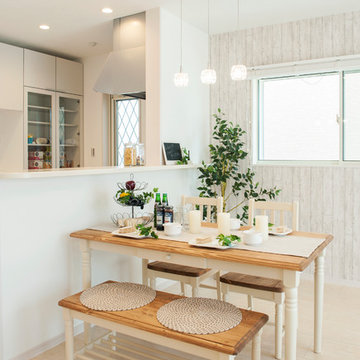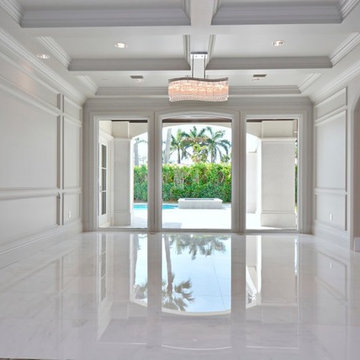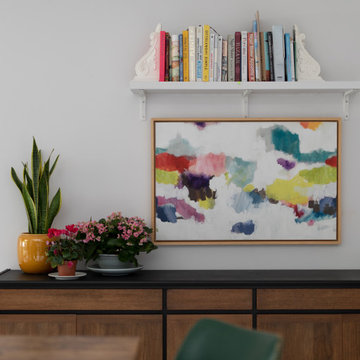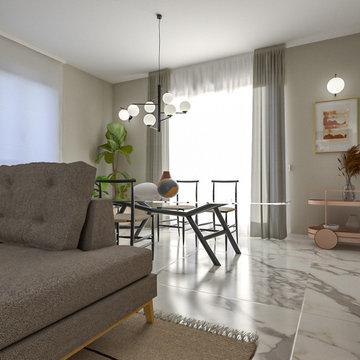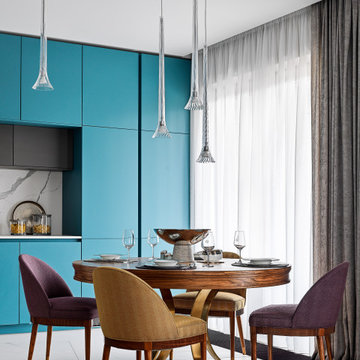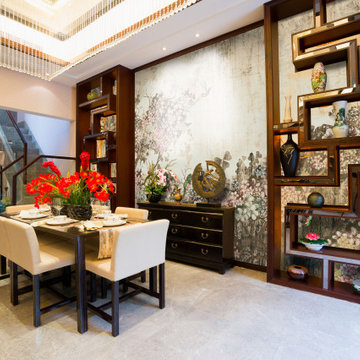Dining Room Design Ideas with Blue Floor and White Floor
Refine by:
Budget
Sort by:Popular Today
61 - 80 of 5,172 photos
Item 1 of 3

Ce duplex de 100m² en région parisienne a fait l’objet d’une rénovation partielle par nos équipes ! L’objectif était de rendre l’appartement à la fois lumineux et convivial avec quelques touches de couleur pour donner du dynamisme.
Nous avons commencé par poncer le parquet avant de le repeindre, ainsi que les murs, en blanc franc pour réfléchir la lumière. Le vieil escalier a été remplacé par ce nouveau modèle en acier noir sur mesure qui contraste et apporte du caractère à la pièce.
Nous avons entièrement refait la cuisine qui se pare maintenant de belles façades en bois clair qui rappellent la salle à manger. Un sol en béton ciré, ainsi que la crédence et le plan de travail ont été posés par nos équipes, qui donnent un côté loft, que l’on retrouve avec la grande hauteur sous-plafond et la mezzanine. Enfin dans le salon, de petits rangements sur mesure ont été créé, et la décoration colorée donne du peps à l’ensemble.

Der geräumige Ess- und Wohnbereich ist offen gestaltet. Der TV ist an eine mit Stoff bezogene Wand angefügt.
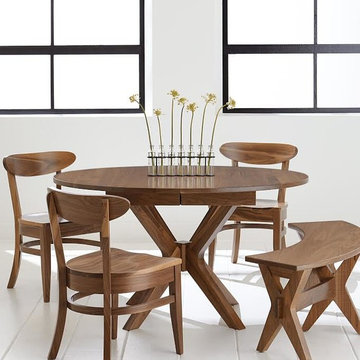
The Vadsco Pedestal table is a modern take on the dining table. The Vadsco table is available in a 42x54" oval shape with 1 - 12" leaf. Also available in 48x54 - with up to 1 - 12" leaf.
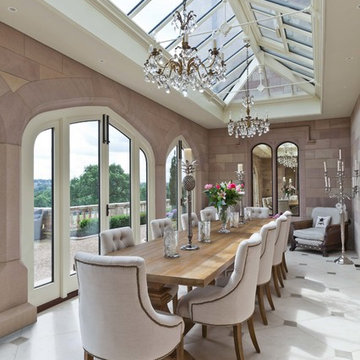
A striking solid construction orangery with arched timber, double doors with Bronze Casement's inserts. The orangery is the most central feature and enjoys spectacular views. Timber doors incorporate shaped Bronze panels to complement the Bronze windows fitted throughout the house.
Vale Paint Colour- Exterior Putty, Interior Limewash
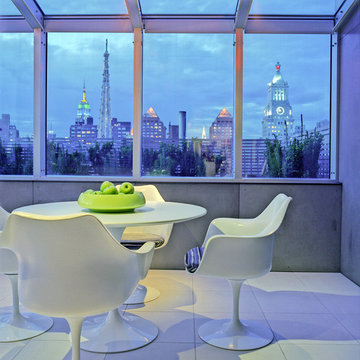
The mammoth phalanxes of white-brick apartment houses that proliferated in the 1960s occupy an architectural purgatory; generic, with boxy interiors devoid of detail, many aren’t even interesting enough to excite a raised eyebrow. Our solution for this exemplar near Astor Place, which fortunately was blessed with premium skyline views, was to relieve the interior ordinariness by stimulating the senses with tactile variety. Axis Mundi created a complexly layered textural palette that injects visual adrenaline into the architectural envelope: a television set into a waxed steel panel topped by clerestory windows with a built-in planter for grasses; wenge wood walls rising from richly figured walnut floors; white subway tile surrounding a subtly colored penny-tile mosaic tub and wall; in the kitchen, Venetian plaster, steel, stone and wood mix harmoniously as a surprisingly spiced exotic concoction. The interiors exude a confident masculinity that challenges the complacency of bland, white-box living.
Project Team: John Beckmann and Esther Sperber | Studio ST
Photography: Andrew Garn
© Axis Mundi Design LLC
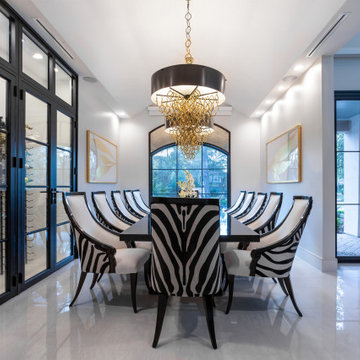
This custom-designed dining room features stenciled twelve stenciled custom zebra hide chairs, with accents of gold. The custom wine room inside the dining was well planned. We chose not to use a rug so that the polished large-format porcelain would allow the busy pattern on the chairs to flow unbroken.
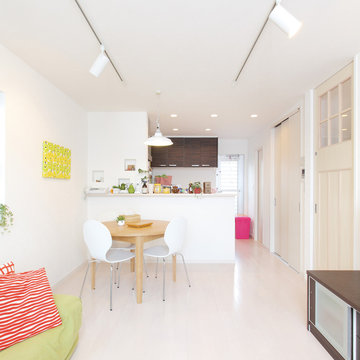
周囲を隣家に囲まれた敷地条件のため、陽あたりや風通し、プライバシーに配慮してリビングは2階に。両面に大きな開口を設け、春~秋は窓をあけておくと風がサラサラと抜けて気持ち良く過ごせる。冬はエコキュートを活かした温水床暖房で光熱費を抑えながら暖かく快適に過ごせる
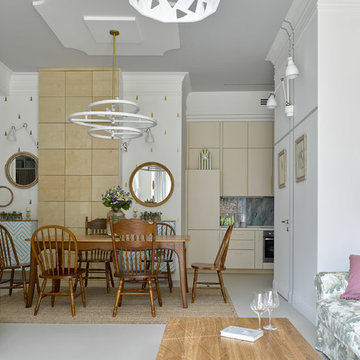
Двухкомнатная квартира площадью 84 кв м располагается на первом этаже ЖК Сколково Парк.
Проект квартиры разрабатывался с прицелом на продажу, основой концепции стало желание разработать яркий, но при этом ненавязчивый образ, при минимальном бюджете. За основу взяли скандинавский стиль, в сочетании с неожиданными декоративными элементами. С другой стороны, хотелось использовать большую часть мебели и предметов интерьера отечественных дизайнеров, а что не получалось подобрать - сделать по собственным эскизам. Единственный брендовый предмет мебели - обеденный стол от фабрики Busatto, до этого пылившийся в гараже у хозяев. Он задал тему дерева, которую мы поддержали фанерным шкафом (все секции открываются) и стенкой в гостиной с замаскированной дверью в спальню - произведено по нашим эскизам мастером из Петербурга.
Авторы - Илья и Света Хомяковы, студия Quatrobase
Строительство - Роман Виталюев
Фанера - Никита Максимов
Фото - Сергей Ананьев
Dining Room Design Ideas with Blue Floor and White Floor
4
