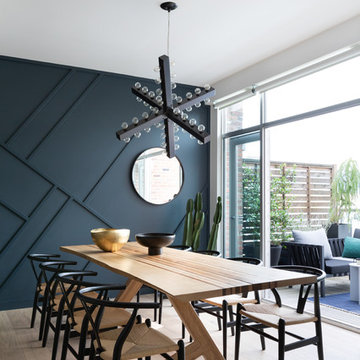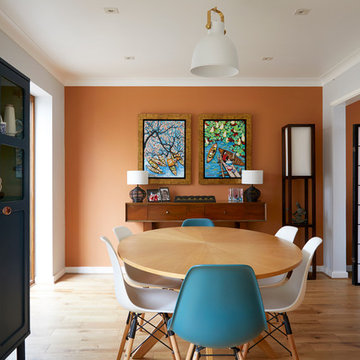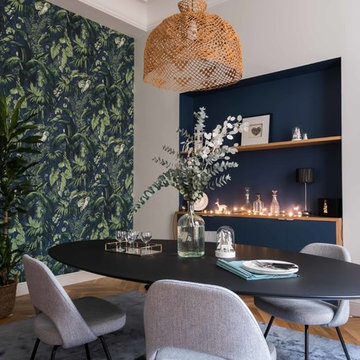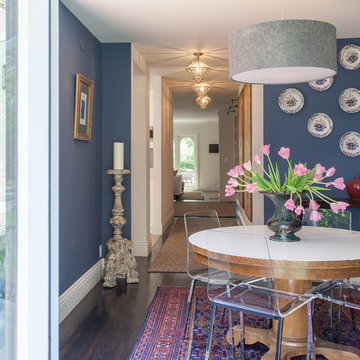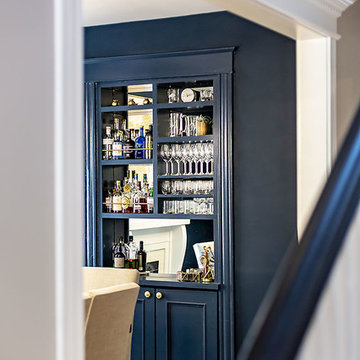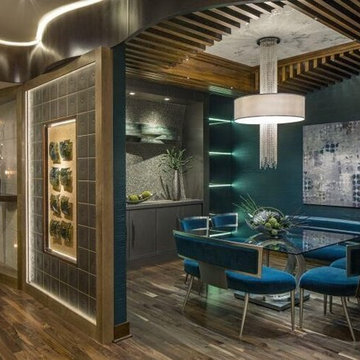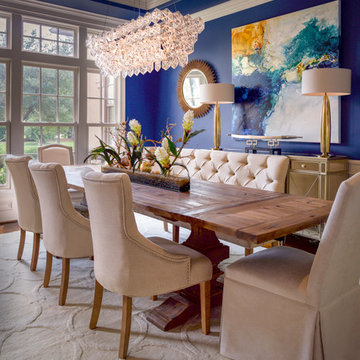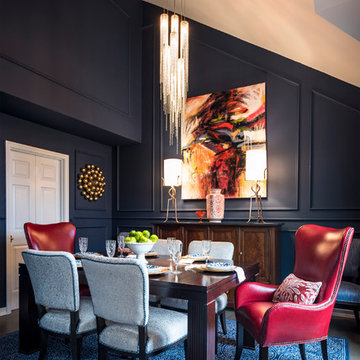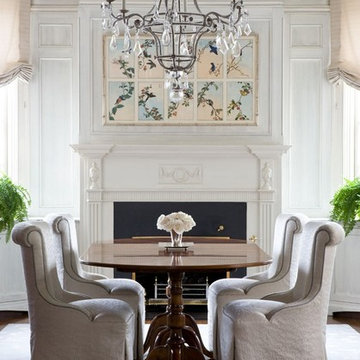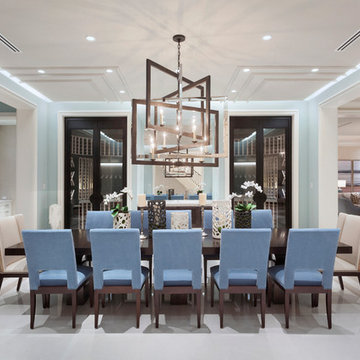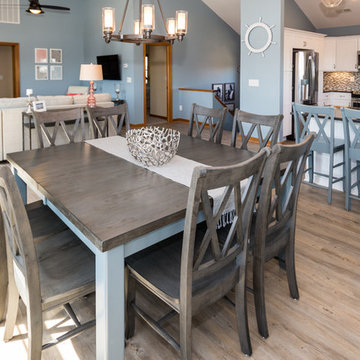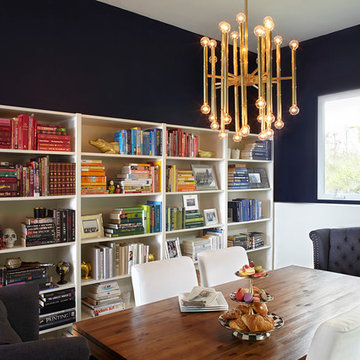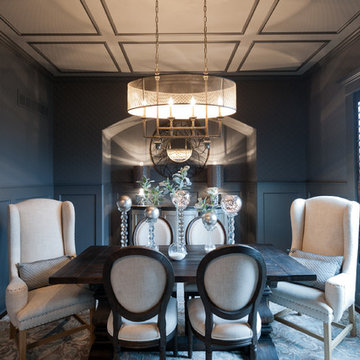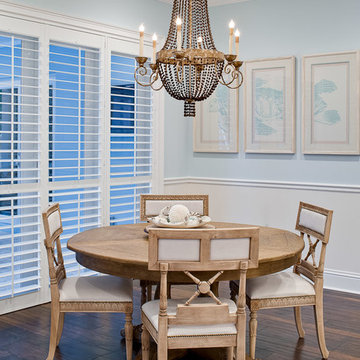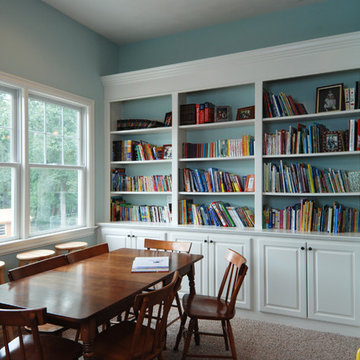Dining Photos
Refine by:
Budget
Sort by:Popular Today
101 - 120 of 12,829 photos
Item 1 of 3
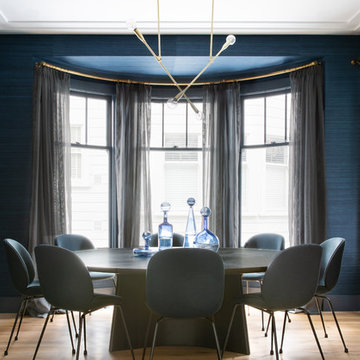
Intentional. Elevated. Artisanal.
With three children under the age of 5, our clients were starting to feel the confines of their Pacific Heights home when the expansive 1902 Italianate across the street went on the market. After learning the home had been recently remodeled, they jumped at the chance to purchase a move-in ready property. We worked with them to infuse the already refined, elegant living areas with subtle edginess and handcrafted details, and also helped them reimagine unused space to delight their little ones.
Elevated furnishings on the main floor complement the home’s existing high ceilings, modern brass bannisters and extensive walnut cabinetry. In the living room, sumptuous emerald upholstery on a velvet side chair balances the deep wood tones of the existing baby grand. Minimally and intentionally accessorized, the room feels formal but still retains a sharp edge—on the walls moody portraiture gets irreverent with a bold paint stroke, and on the the etagere, jagged crystals and metallic sculpture feel rugged and unapologetic. Throughout the main floor handcrafted, textured notes are everywhere—a nubby jute rug underlies inviting sofas in the family room and a half-moon mirror in the living room mixes geometric lines with flax-colored fringe.
On the home’s lower level, we repurposed an unused wine cellar into a well-stocked craft room, with a custom chalkboard, art-display area and thoughtful storage. In the adjoining space, we installed a custom climbing wall and filled the balance of the room with low sofas, plush area rugs, poufs and storage baskets, creating the perfect space for active play or a quiet reading session. The bold colors and playful attitudes apparent in these spaces are echoed upstairs in each of the children’s imaginative bedrooms.
Architect + Developer: McMahon Architects + Studio, Photographer: Suzanna Scott Photography
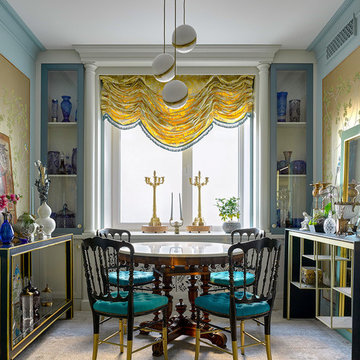
Чайная зона на кухне у окна. Обрамление окна выполнено по эскизам архитекторов. Проект Илья и Света Хомяковы, студия Quatrobase. Фото Сергей Ананьев
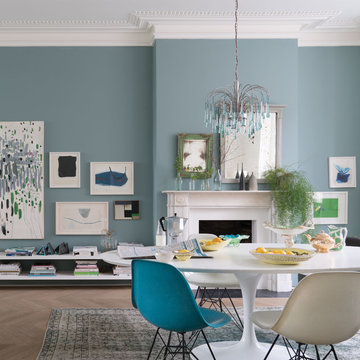
This dining room has been painted in Oval Room Blue No.85 Estate Emulsion with Wimborne White No.239 Estate Emulsion on ceiling and cornice.
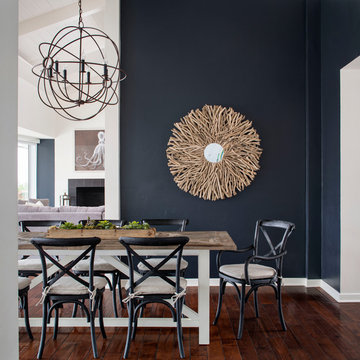
This darling young family of four recently moved to a beautiful home over looking La Jolla Shores. They wanted a home that represented their simple and sophisticated style that would still function as a livable space for their children. We incorporated a subtle nautical concept to blend with the location and dramatic color and texture contrasts to show off the architecture.
Photo cred: Chipper Hatter: www.chipperhatter.com
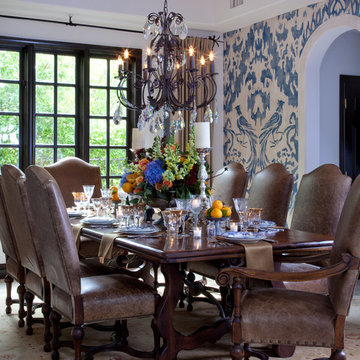
The inspiration for the hand painted wall finish by Peter Bolton was inspired by a vintage Fortuny fabric swatch I had been hanging onto for years that we had to masterfully add additional freehand interpretation art references to, to be able to fill the entire wall space. The finish is just like linen to compliment the heavy linen with brush trim custom drapery panels and iron hardware. The rug under the Spanish table and chairs is an antique oushak and the table settings with fabulous fresh florals all compliment the forntuny inspired walls.
Interior Design & Florals by Leanne Michael
Custom Wall Finish by Peter Bolton
Photography by Gail Owens
6
