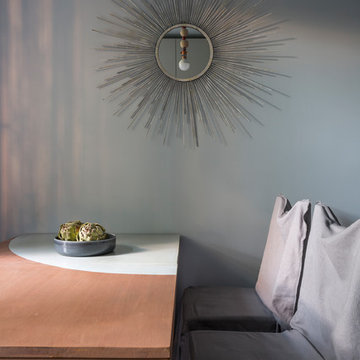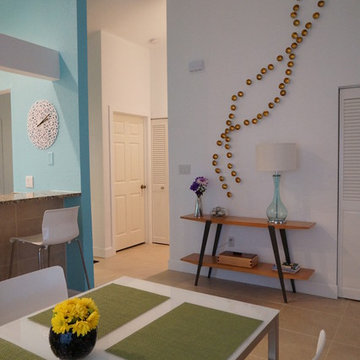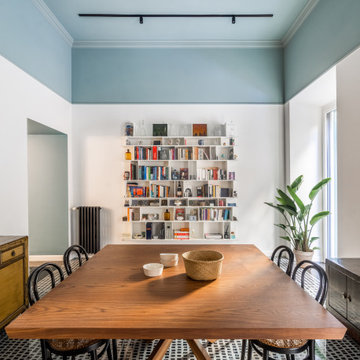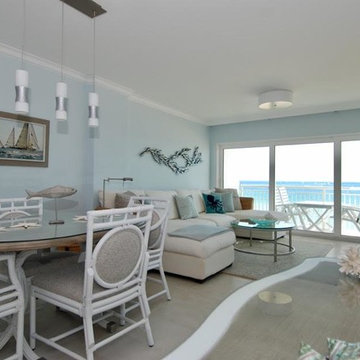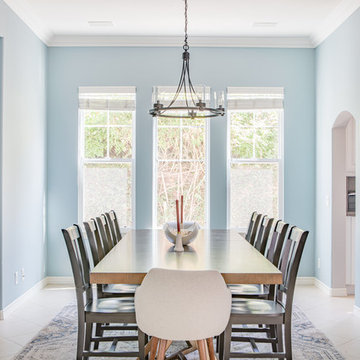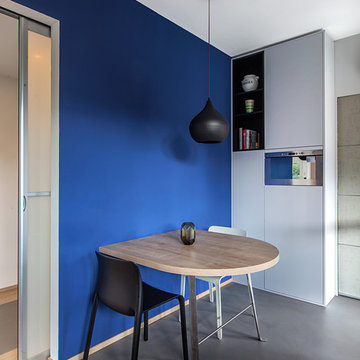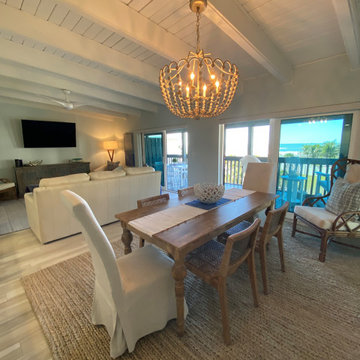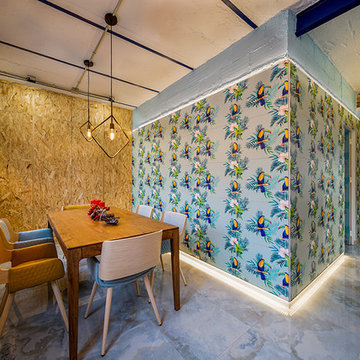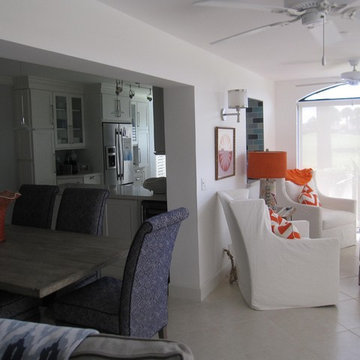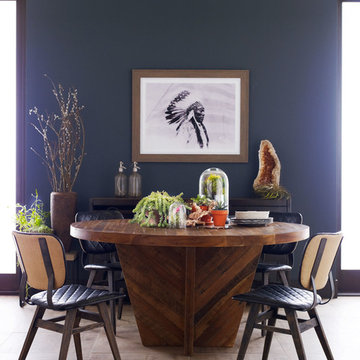Dining Room Design Ideas with Blue Walls and Porcelain Floors
Refine by:
Budget
Sort by:Popular Today
101 - 120 of 346 photos
Item 1 of 3
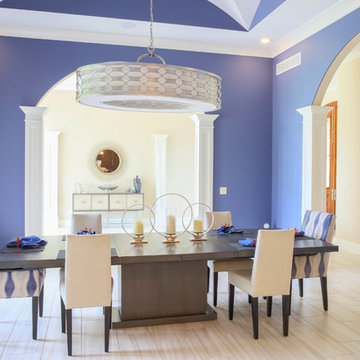
Eye popping blue celebrates the vaulted ceilings and columns flanked by arches in the dining room.
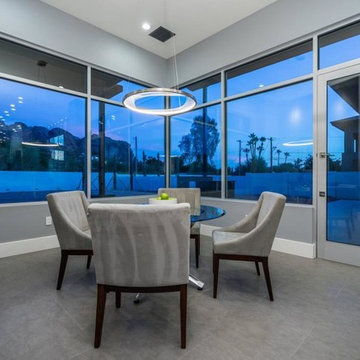
We love this breakfast nook with its pendant lighting, porcelain floors and neutral tones.
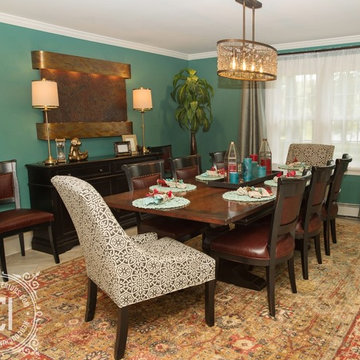
Our approach to the dining room wall was a key decision for the entire project. The wall was load bearing and the homeowners considered only removing half of it. In the end, keeping the overall open concept design was important to the homeowners, therefore we installed a load bearing beam in the ceiling. The beam was finished with drywall to be cohesive and make the dining room look like it was a part of the original design. Now that the dining room was open, paint colors were used to designate the spaces and create visual boundaries. This made each area feel like it’s its own space without using any structures. The dining room features a vibrant teal paint color which reflects the homeowners’ personalities.
The original dining room hosted wall to wall built in cabinets, which were not being used effectively. Removing these cabinets increased the overall square footage immensely, creating room for a larger-than-life dining room table. This Amish crafted, distressed dining room table is accented by leather upholstered side chairs and fully upholstered host and hostess chairs. The oversized area rug below gradually blends the colors from the dining room and kitchen.
A black buffet cabinet coordinates with the table to give the homeowners linen storage. The dining room also features an enormous copper and slate wall mounted water feature. Adjustable, buffet style lamps accent the water feature with their copper trimmed fabric shades. All recessed and decorative lights were installed on dimmer switches to allow the homeowners to adjust the lighting in each space of the project. Now, the dining room is being used daily for family dinners and gatherings.
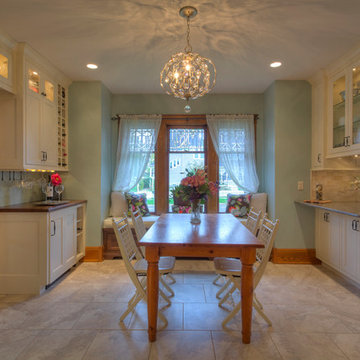
Sutter Photographers
2014 CotY Award - Entire House Under $250,000
-Transom display cabinets over the French Doors provide additional storage and is a great use of extra space.
-An under counter integrated Sub-Zero mini fridge, wine glasses, and wine cubbies provide a great built-in entertainment area.
-Unlike the original window seat, the new one has pullout drawers for lots of additional storage space and doubles as a bench seat for the table.
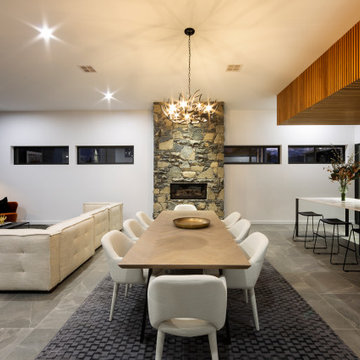
For this knock-down rebuild, in the established suburb of Deakin, Canberra, the interior design aesthetic was modern chalet. Natural stone walls, timber cladding, and a palette of deep inky navy, greys and accents of brass. Built by Homes by Howe. Photography by Hcreations.
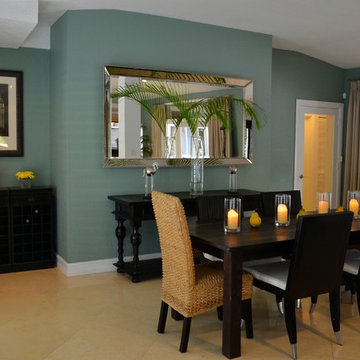
We designed the home having in consideration some key elements and furniture that clients had a sentimental attachment to it. The style was totally Eclectic with an accent of African decor for the accessories. The clients wanted an elegant space with bright colors.
Interiors by Maite Granda
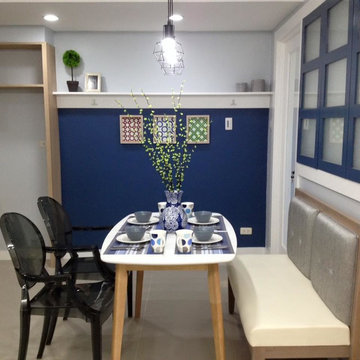
A Dining Room for 4 using scandinavian design table, dining bench and gray Ghost Chair
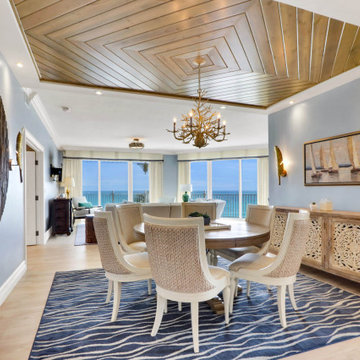
The Dining Room was updated from the 1990's, by removal of the tuscan columns and faux finishes on the walls and ceiling. The walls were painted in soothing Sherwin Williams Gray Screen color. The new ceiling was custom designed by Randy and provides a major statement, like the clients were looking for. The mitered wood ceiling mimics the inlaid wood top of the round dining table below. The coral chandelier, palm sconces, sea grass back chairs and the wave rug bring the coastal feel into the space.
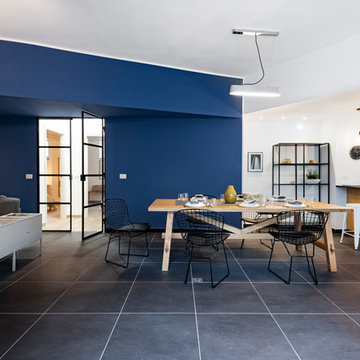
Realizzazione porta vetrata a due ante in stile industriale a separazione zona living da zona notte
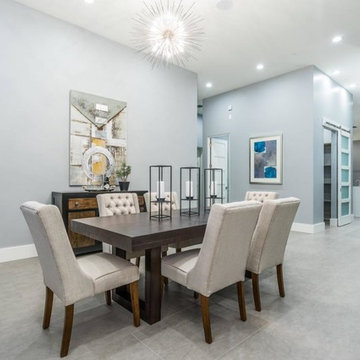
We love this dining room with its gorgeous chandelier, porcelain floors and neutral tones.
Dining Room Design Ideas with Blue Walls and Porcelain Floors
6
