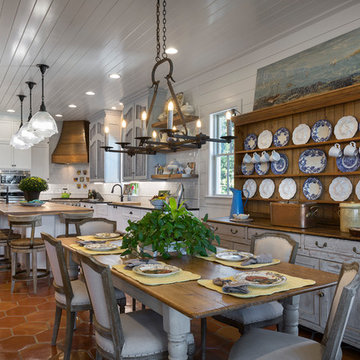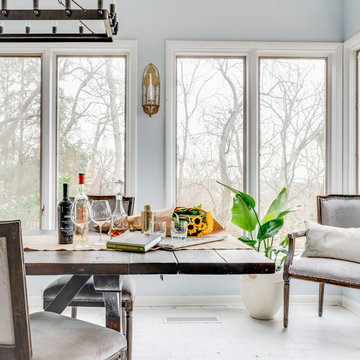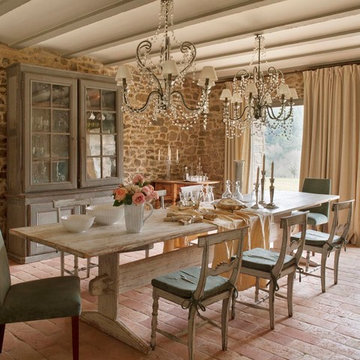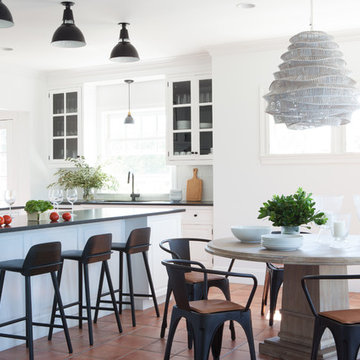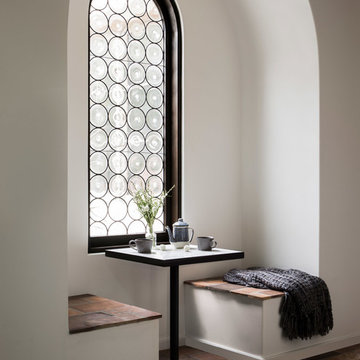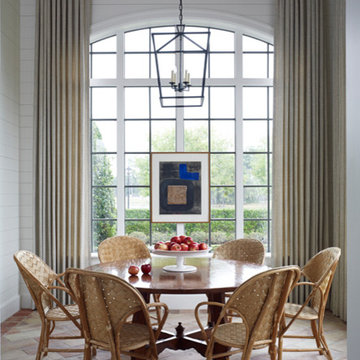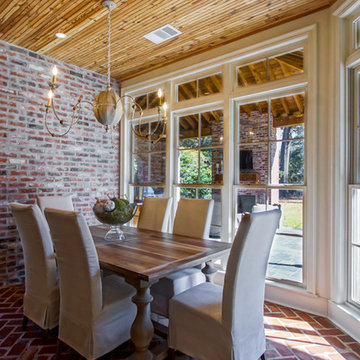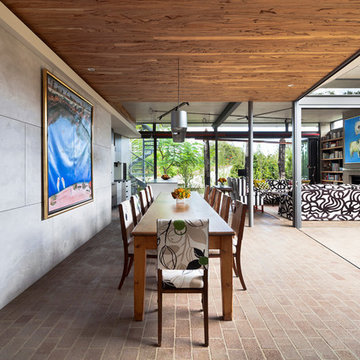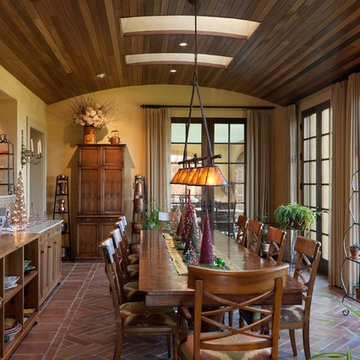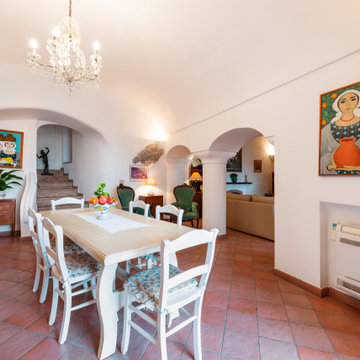Dining Room Design Ideas with Brick Floors and Terra-cotta Floors
Refine by:
Budget
Sort by:Popular Today
41 - 60 of 1,689 photos
Item 1 of 3
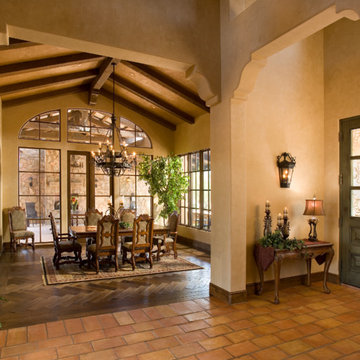
Extensive protected natural light at dining room. Out door dining room is adjacent to this space.
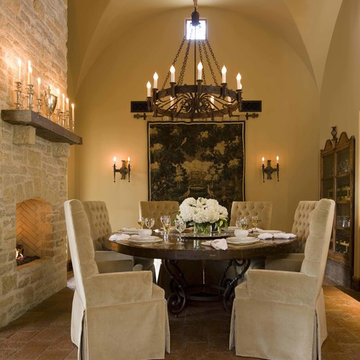
This formal dining room is the perfect place for an intimate dinner or entertaining friends. Sitting before a beautiful brick fireplace, the dark wooden table is surrounded by luxuriously covered chairs. Candles placed along the mantle provide soft light from the wrought iron chandelier above. This space, with rugged flagstone flooring and high arched ceilings, simply exudes elegance.
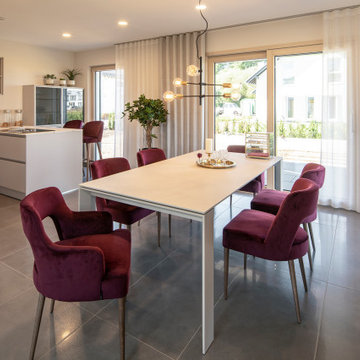
Es ist eine wahre Freude, das MEDLEY 3.0 zu besichtigen – und erst recht, darin zu wohnen. FingerHaus hat hier smarte Wohntechnik verbaut, die den Eigentümern ein ganz besonders komfortables Leben ermöglicht. Kostprobe gefällig? Ein Tipp aufs Tablet und die intelligente Beleuchtungssteuerung taucht das Wohnzimmer in Wohlfühlatmosphäre, Smart-TV und Surround-Anlage schalten sich ein und die elektrische Rollladensteuerung der Schiebeläden verdunkelt den Raum. Rauf aufs Sofa – und genießen! Selbst der vorbereitete Snack im Backofen ist dank Anbindung der Haushaltsgeräte eine Sache von Sekunden.
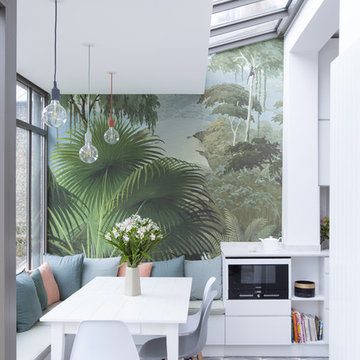
Salle à manger dans le prolongement de la cuisine avec une banquette sous la véranda.
Véranda qui a été entièrement refaite pour apporter une isolation maximum et une réelle nouvelle pièce de vie
Crédits Fabienne Delafraye
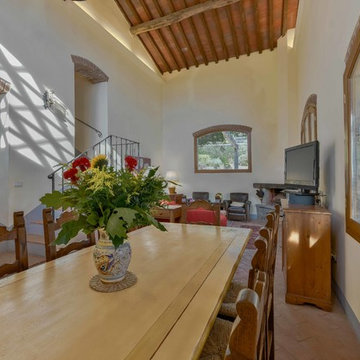
Soaring ceilings in this stable converted to a living space at Podere Erica in Chianti. Antique Italian painted dining table seats a crowd.
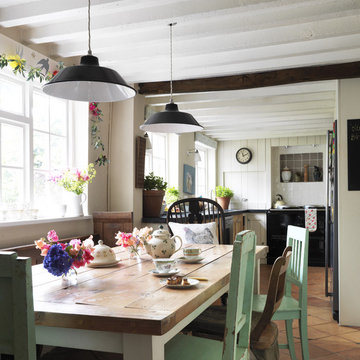
Flea Market Chic by Liz Bauwens and Alexandra Campbell. CICO Books, $29.95. www.cicobooks.com
Photo Credit: CICO Books
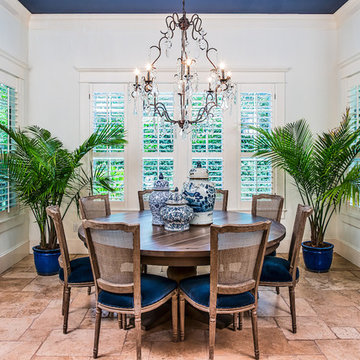
The dining room ceiling is painted deep blue, reflecting the navy blue velvet seat cushions on the dining chairs. A gorgeous crystal chandelier is the focal point throwing beautiful light for evening dinner parties. Blue and white pottery adds a charming accent. Potted palm trees create a seamless transition from indoors to out.
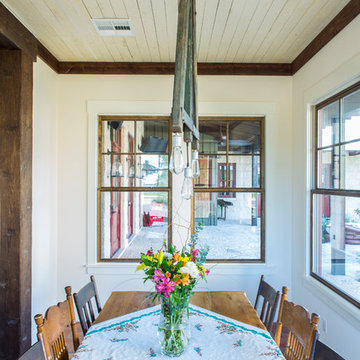
The 3,400 SF, 3 – bedroom, 3 ½ bath main house feels larger than it is because we pulled the kids’ bedroom wing and master suite wing out from the public spaces and connected all three with a TV Den.
Convenient ranch house features include a porte cochere at the side entrance to the mud room, a utility/sewing room near the kitchen, and covered porches that wrap two sides of the pool terrace.
We designed a separate icehouse to showcase the owner’s unique collection of Texas memorabilia. The building includes a guest suite and a comfortable porch overlooking the pool.
The main house and icehouse utilize reclaimed wood siding, brick, stone, tie, tin, and timbers alongside appropriate new materials to add a feeling of age.
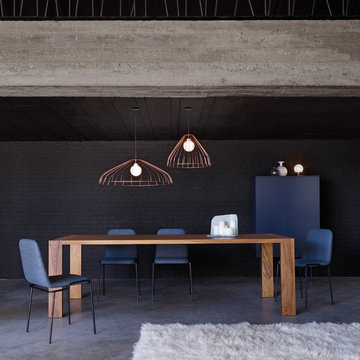
Table en bois massif de forme contemporaine. Finition noyer, chêne ou merisier. Bois traité à l’huile et recouvert d’un vernis mat
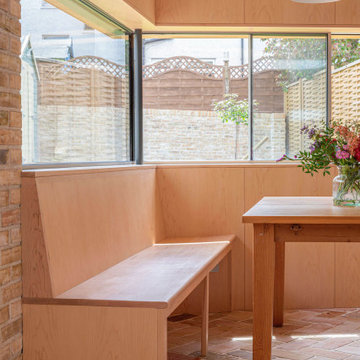
Brick, wood and light beams create a calming, design-driven space in this Bristol kitchen extension.
In the existing space, the painted cabinets make use of the tall ceilings with an understated backdrop for the open-plan lounge area. In the newly extended area, the wood veneered cabinets are paired with a floating shelf to keep the wall free for the sunlight to beam through. The island mimics the shape of the extension which was designed to ensure that this south-facing build stayed cool in the sunshine. Towards the back, bespoke wood panelling frames the windows along with a banquette seating to break up the bricks and create a dining area for this growing family.
Dining Room Design Ideas with Brick Floors and Terra-cotta Floors
3
