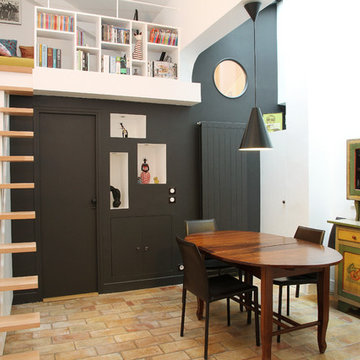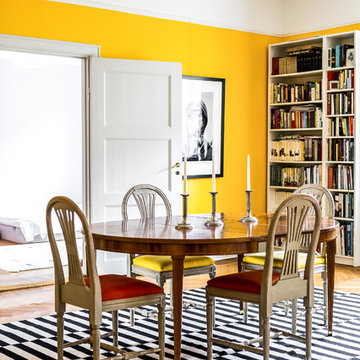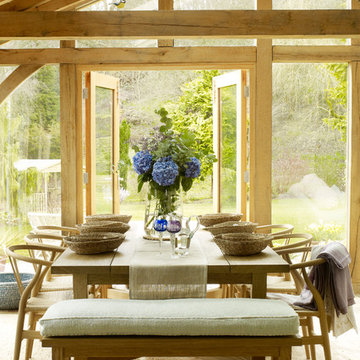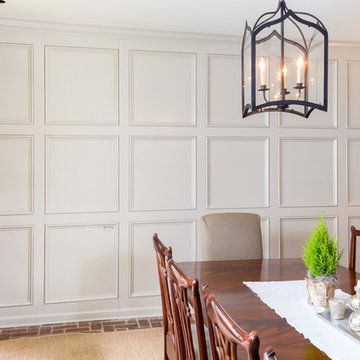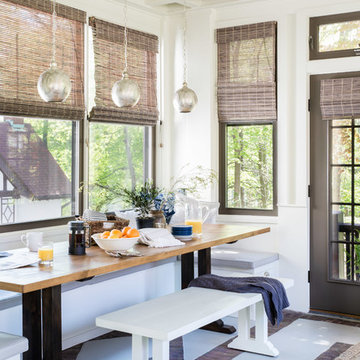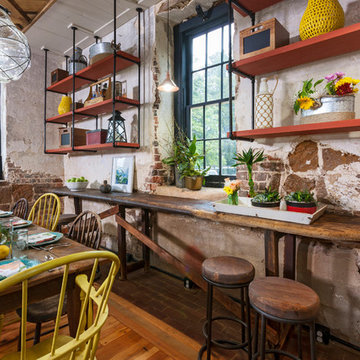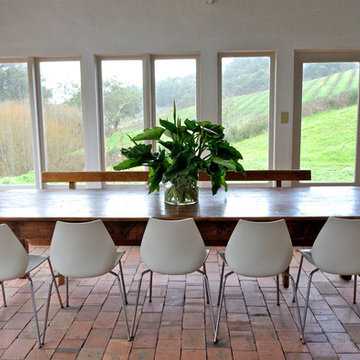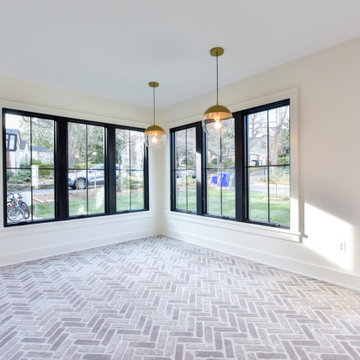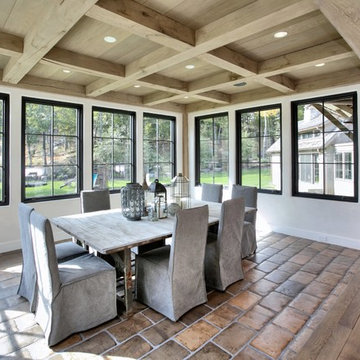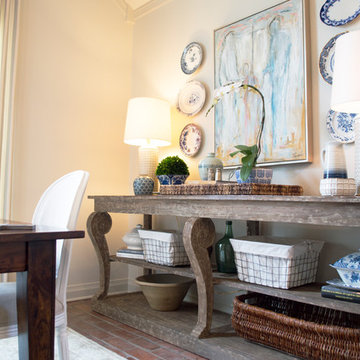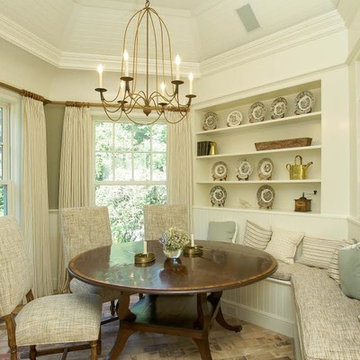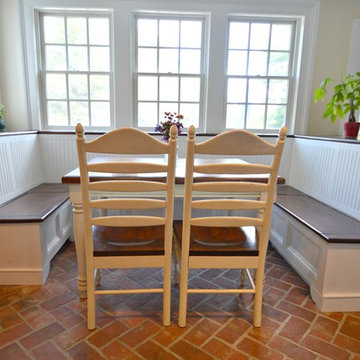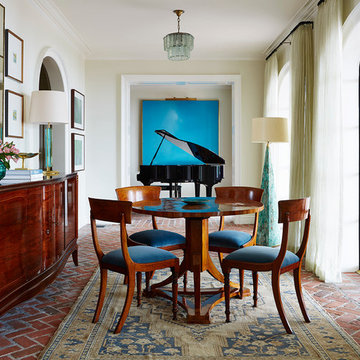Dining Room Design Ideas with Brick Floors
Refine by:
Budget
Sort by:Popular Today
21 - 40 of 374 photos
Item 1 of 2
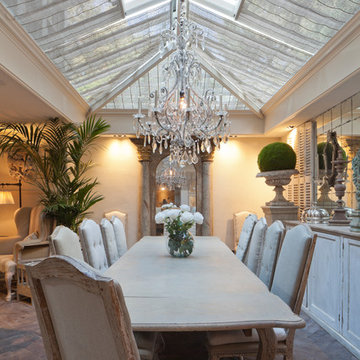
Traditional design with a modern twist, this ingenious layout links a light-filled multi-functional basement room with an upper orangery. Folding doors to the lower rooms open onto sunken courtyards. The lower room and rooflights link to the main conservatory via a spiral staircase.
Vale Paint Colour- Exterior : Carbon, Interior : Portland
Size- 4.1m x 5.9m (Ground Floor), 11m x 7.5m (Basement Level)
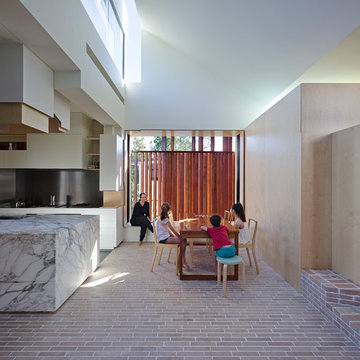
The elegant brick flooring uses the same bricks as the walling, Bowral Bricks in Simmental Silver, laid on edge.
Featured Product: Bowral Bricks 50mm Dry Pressed Clay Bricks in 'Simmental Silver'
Location: Highgate Hill QLD
Owners: Jayson and Melissa Blight
Architect: Cox Rayner Architects in collaboration with Twofold Studio
Structural engineer: Westera partners
Builder: Frame Projects
Bricklayer: Elvis & Rose
Photographer: Christopher Frederick Jones (Elvis & Rose photo by Alex Chomicz)
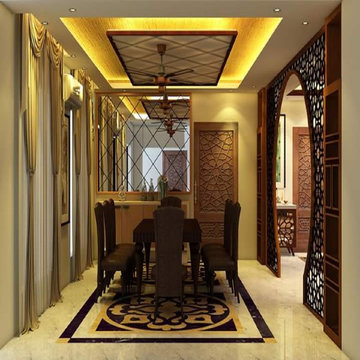
Firstly, I believe having a place that cultivates creativity, fosters synergy, promotes teamwork, and inspires all folks that reside in it. One of these dynamic office interior paintings surroundings may be the important thing to attain and even surpassing, your employer’s targets. So, we are a reliable and modern workplace interior design organization in Bangladesh that will comprehend your aspiration to attain corporation dynamics.
Cubic interior design Bd Having a properly-designed workplace brings out the exceptional on your human beings, as it caters to all their personal and expert wishes. Their abilities become completely realized, which means that maximum productiveness on your enterprise. So, it’s well worth considering workplace area protection for the betterment of the organization’s environment.
At Cubic interior design, we understand the above matters absolutely, layout and build workplace space interior design and renovation in Bangladesh. Office interior design & maintenance offerings were our specializations for years, even more, we’re confident to ensure the excellent feasible service for you.
Sooner or later, Our space making plans experts create revolutionary & inspiring trading office indoor layout in Bangladesh, we’re proud of our capability to help clients from initial indoors layout formation via whole commercial office interior design in Dhaka and throughout Bangladesh.
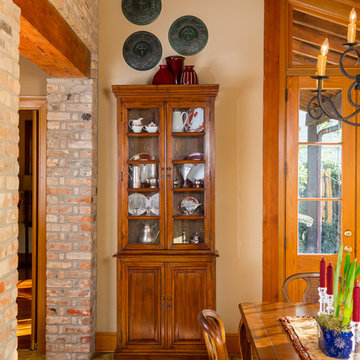
Photography by Will Crocker. A small china cabinet I found fit perfectly on the only wall.
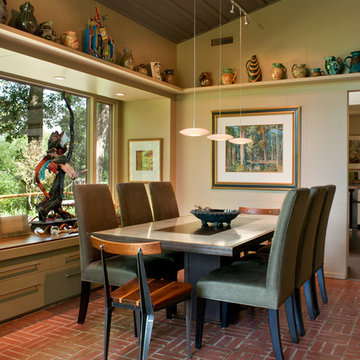
This mid-century mountain modern home was originally designed in the early 1950s. The house has ample windows that provide dramatic views of the adjacent lake and surrounding woods. The current owners wanted to only enhance the home subtly, not alter its original character. The majority of exterior and interior materials were preserved, while the plan was updated with an enhanced kitchen and master suite. Added daylight to the kitchen was provided by the installation of a new operable skylight. New large format porcelain tile and walnut cabinets in the master suite provided a counterpoint to the primarily painted interior with brick floors.

We used 11’ tall steel windows and doors separated by slender stone piers for the exterior walls of this addition. With all of its glazing, the new dining room opens the family room to views of Comal Springs and brings natural light deep into the house.
The floor is waxed brick, and the ceiling is pecky cypress. The stone piers support the second floor sitting porch at the master bedroom.
Photography by Travis Keas
Dining Room Design Ideas with Brick Floors
2
