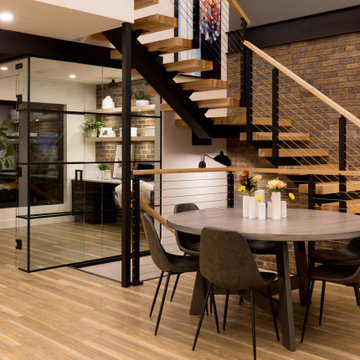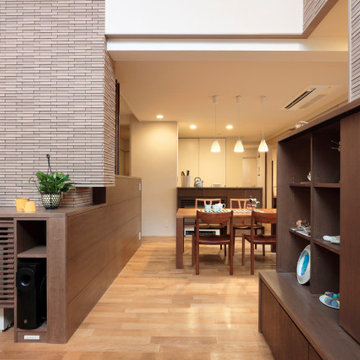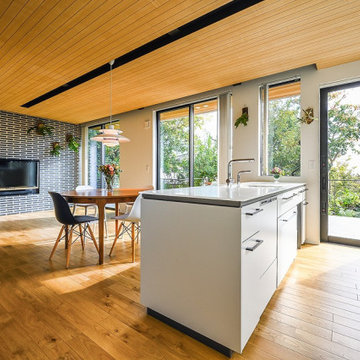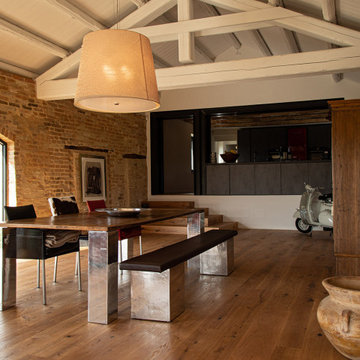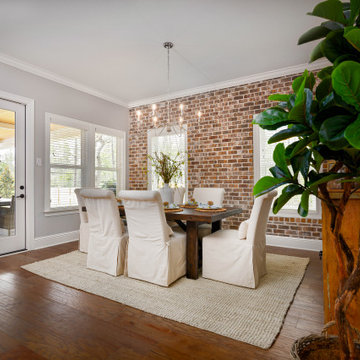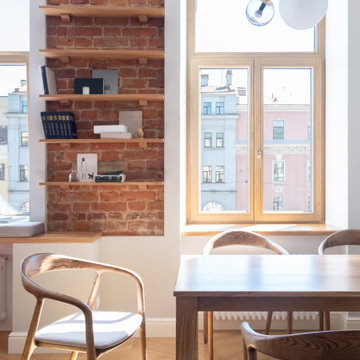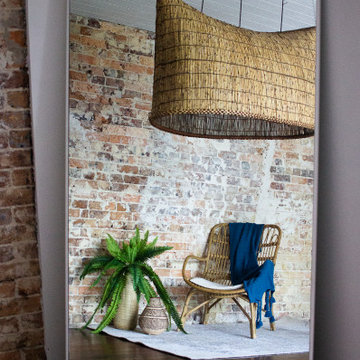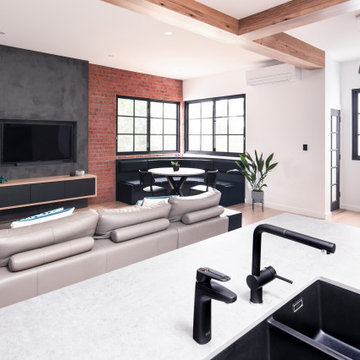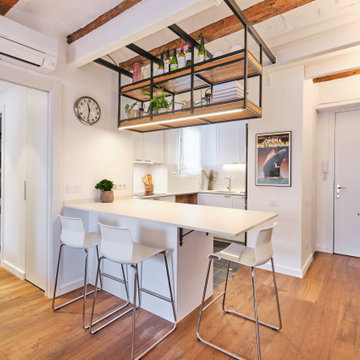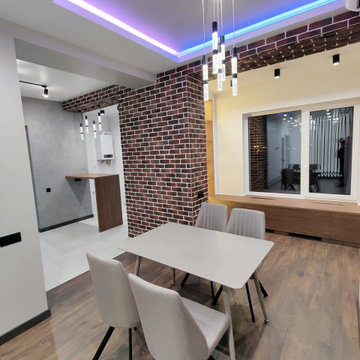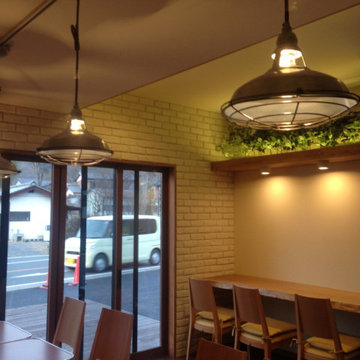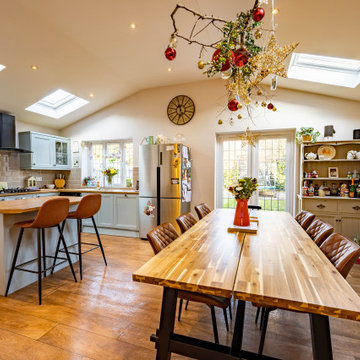Dining Room Design Ideas with Brown Floor and Brick Walls
Refine by:
Budget
Sort by:Popular Today
121 - 140 of 259 photos
Item 1 of 3

Garden extension with high ceiling heights as part of the whole house refurbishment project. Extensions and a full refurbishment to a semi-detached house in East London.
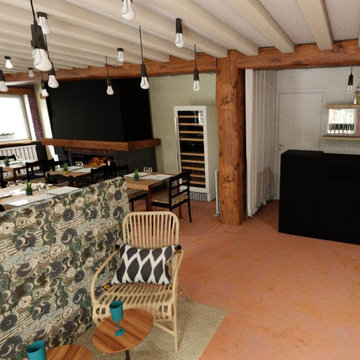
J'ai réalisé un plan 3D afin que mes clients puissent se rendre compte de ce à quoi allait ressembler le restaurant après rénovation.
Il était nécessaire qu'ils puissent avoir une vue d'ensemble avant de se lancer dans les travaux.

Rénovation d'une pièce à vivre avec un nouvel espace BAR et une nouvelle cuisine adaptée aux besoins de ses occupants. Décoration choisie avec un style industriel accentué dans l'espace salle à manger, pour la cuisine nous avons choisis une cuisine blanche afin de conserver une luminosité importante et ne pas surcharger l'effet industriel.
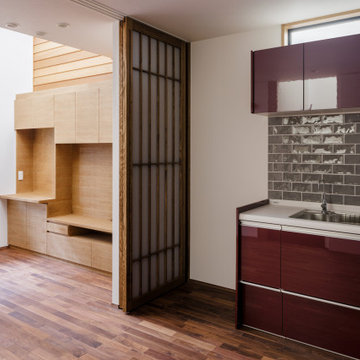
リビング階段ならぬ、ダイニング階段のある、ダイニングキッチンです。造作家具と既製品のキッチンを組みあわせて、使い勝手と質感の両方がバランスの良い、キッチン空間になっています。
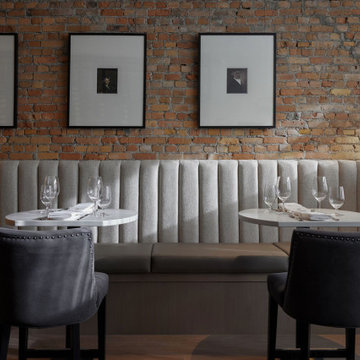
This beautiful historic building was constructed in 1893 and was originally occupied by the Calgary Herald, the oldest running newspaper in the city. Since then, a lot of great stories have been shared in this space and the current restaurateurs have developed the most suitable concept; FinePrint. It denotes an elusive balance between sophistication and simplicity, refinement and fun.
Our design intent was to create a restaurant that felt polished, yet inviting and comfortable for all guests to enjoy. The custom designed details throughout were carefully curated to embrace the historical character of the building and to set the tone for great new stories and to celebrate all of life’s occasions.
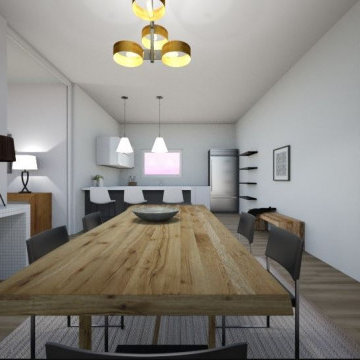
The brief in this project was to update this apartment living and dining area. The contemporary design has a strong minimalist feel.
The furniture in this minimalist living and dining room is sleek and straight-lined. Decor and accessories are kept to a minimum. The result is a space that feels uncluttered and stylishly simple.
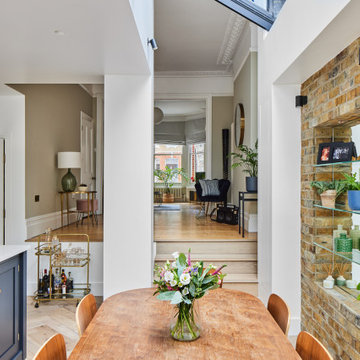
A seamlessly blended kitchen and dining area, seamlessly transitioning from a traditional to a contemporary living aesthetic. This expansive space features various levels and diverse ceiling types, harmoniously united. The integration of the patio and garden, facilitated by a slender framed patio door, enhances the overall spatial experience. Thoughtfully designed lighting illuminates the room, adding brilliance without overwhelming the atmosphere. In essence, it's a captivating fusion of early 20th-century charm with the modernity of the 21st century.
Dining Room Design Ideas with Brown Floor and Brick Walls
7
