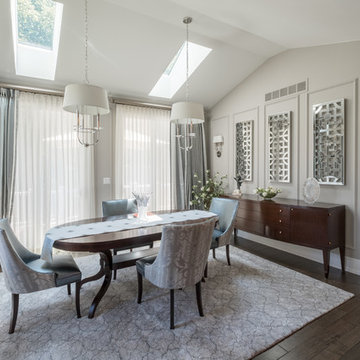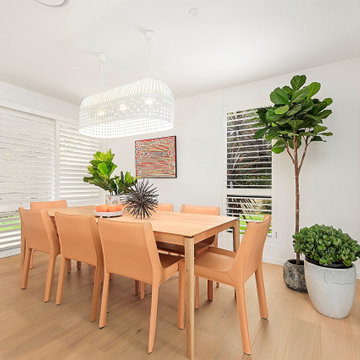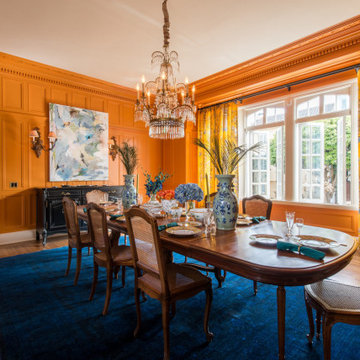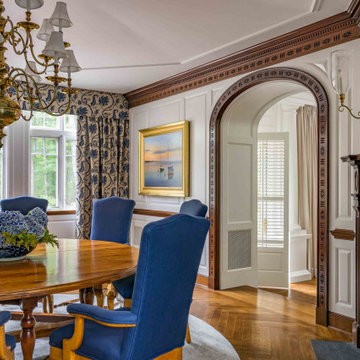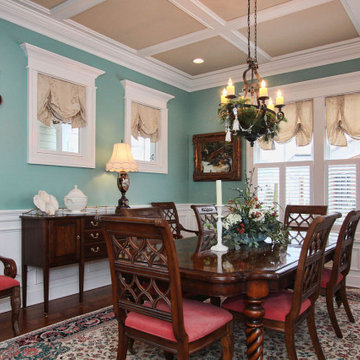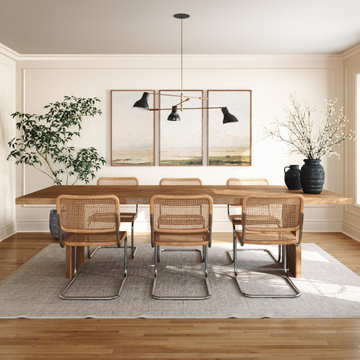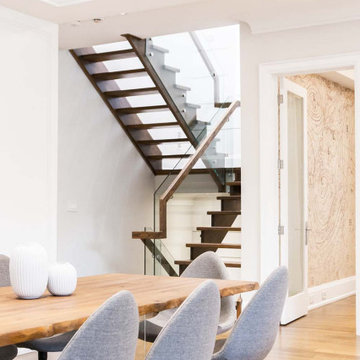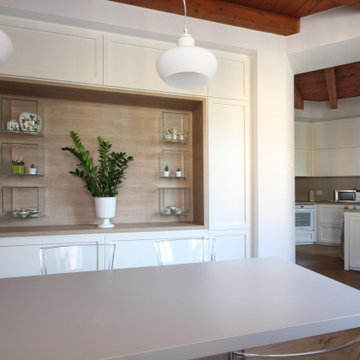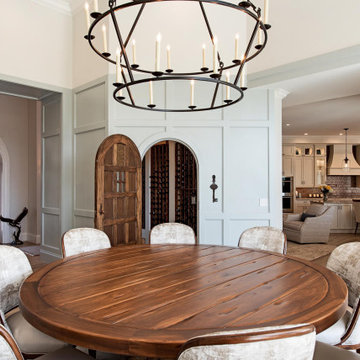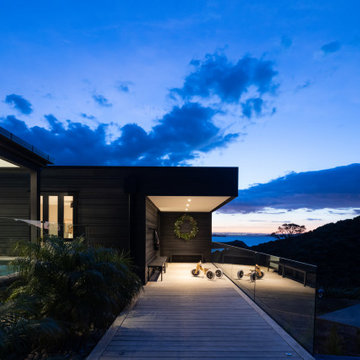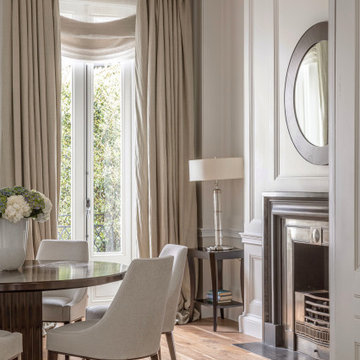Dining Room Design Ideas with Brown Floor and Panelled Walls
Refine by:
Budget
Sort by:Popular Today
321 - 340 of 686 photos
Item 1 of 3
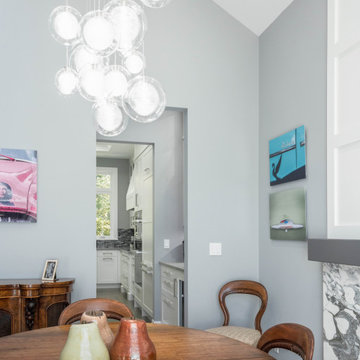
To accommodate a larger great room space, we installed new steel beams and reconfigured the central stairway.
We moved the more formal dining room to the front of the house. It’s accessible through the new butler’s pantry.
This new configuration, with an eating nook added beside the kitchen, allows for a seamless flow between the family room and the newly opened kitchen and eating area.
To make cooking and being organized more enjoyable, we added a recycling pull-out, a magic corner, spice pull-outs, tray dividers, and lift-up doors. It’s details like these that are important to consider when doing kitchen renovations.
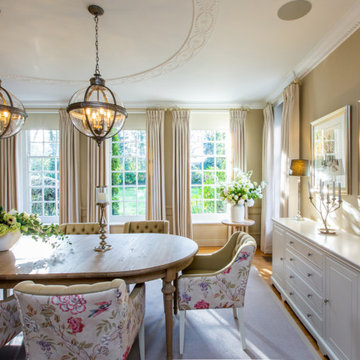
A classically inspired dining room with feature pendant lighting and bespoke dining chairs. Original wood panelling has been painted to create a warm feeling space.
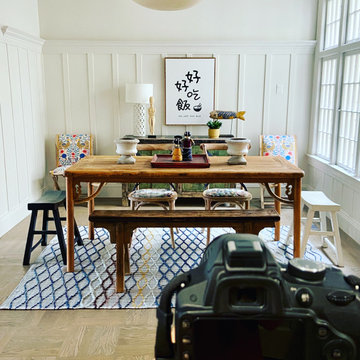
In love with Asian antics, this family wanted a modern room with a strong ethnic twist, starting from the table they already had. We worked around a mix of print, warm and light colorful touches, and fun accent pieces to blend it in this very traditional victorian home
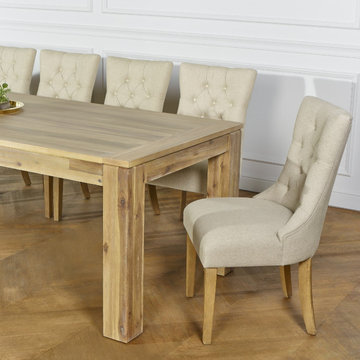
The ENZO Dining Table - 10 Seater
The ENZO dining table will have a stunning effect in your kitchen or dining area with its clean, straight lines and modern look. Thanks to its simplicity, the robust ENZO table made of acacia wood, will fit in with many interiors. You can receive up to 12 guests with a single side extension! The extension is kept in the structure of the table and is easy to install.
Features of the ENZO Table:
- finished with a protective varnish coating
- hand-finished with a burnished effect
-simple design
- made from solid acacia wood and veneer
- can seat up to 12 guests
- 1 side extension
Colour: burnished acacia
Dimensions and weight:
Width: 100 cm
Length without extension: 200 cm
Length with extension: 260 cm
Length of extension: 60 cm
Height: 76 cm
Weight: 74 kg
Delivery details:
-For self-assembly - Assembly instructions and fittings are included
-Arrives in 1 parcel(s)
-Parcel 1: L 182 cm x D 107 cm x H 22 cm (50kg)
-Parcel 2: L 109 cm x D 96 cm x H 20 cm (27kg)
-Total weight of parcel(s): 77 kg
The ENZO Dining Table - 6 Seater
The ENZO dining table will have a stunning effect in your kitchen or dining area with its clean, straight lines and modern look. Thanks to its simplicity, the robust ENZO table made of acacia wood, will fit in with many interiors. You can receive 6 to 8 guests at the ENZO table!
Features of the ENZO Table:
- finished with a protective varnish coating
- hand-finished with a burnished effect
- simple design
- made from solid acacia wood and veneer
- can seat 6 to 8 guests
Colour: burnished acacia
Dimensions and weight:
Width: 101.5 cm
Length: 183 cm
Height: 76 cm
Weight: 39 kg
Delivery details:
-For self-assembly - Assembly instructions and fittings are included
-Arrives in 1 parcel(s)
-Parcel 1: L 188 cm x W 106 cm x H 16.5 cm
-Total weight of parcel(s): 43 kg
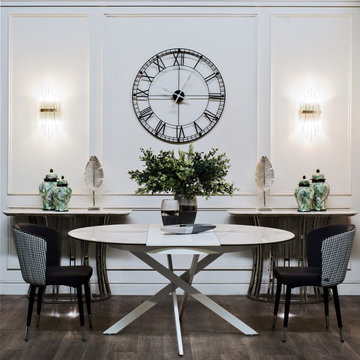
Столешница двухслойная: 5,5мм керамика производства КНР на 6мм закалённом стекле, центральные расширители - из МДФ белого матового цвета. В сложенном виде диаметр столешницы 1195мм, в разобранном - овал 1695*1195мм. Каркас и ножки изготовлены из покрашенного металла.
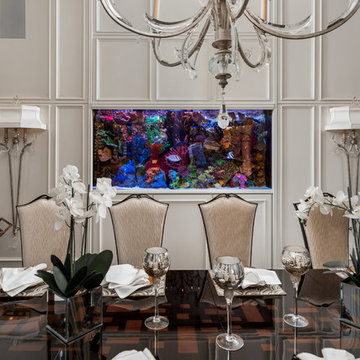
We love this formal dining room, especially the molding & millwork and the chandelier!
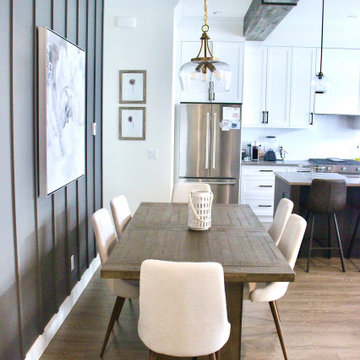
The reclaimed wood table and modern ivory upholstered chairs provide comfortable a dining space for this young family.
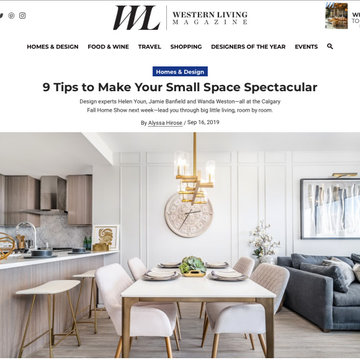
Feature in Western Living Magazine - Sept 2019.
Small space living that is huge on style!
Photo: Caydence Photography
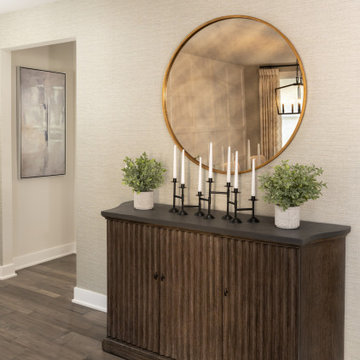
We took a new home build that was a shell and created a livable open concept space for this family of four to enjoy for years to come. The white kitchen mixed with grey island and dark floors was the start of the palette. We added in wall paneling, wallpaper, large lighting fixtures, window treatments, are rugs and neutrals fabrics so everything can be intermixed throughout the house.
Dining Room Design Ideas with Brown Floor and Panelled Walls
17
