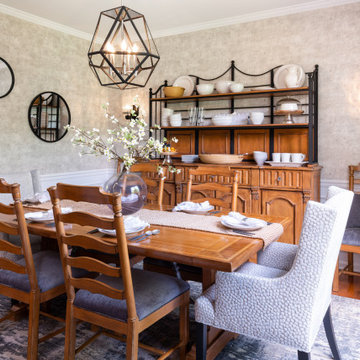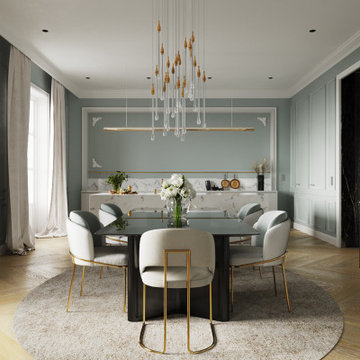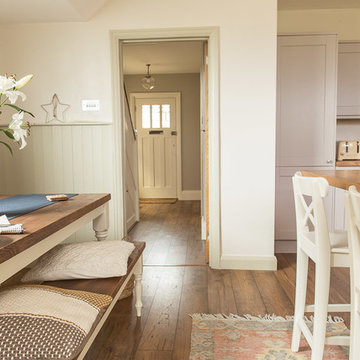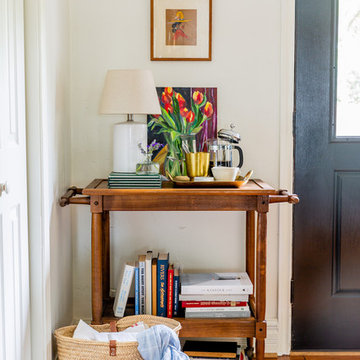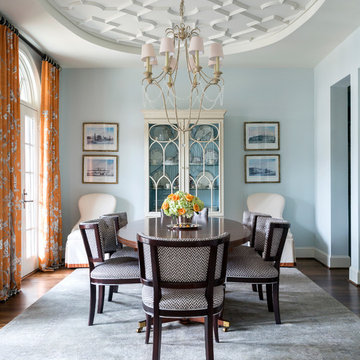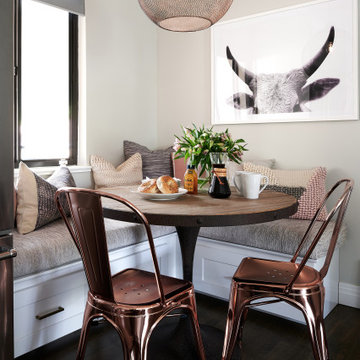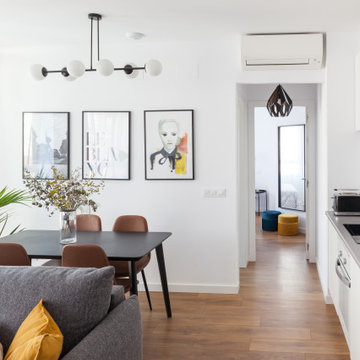Dining Room Design Ideas with Brown Floor
Refine by:
Budget
Sort by:Popular Today
1 - 20 of 1,421 photos
Item 1 of 3

As the kitchen is in the center of the house, we finished it with wish bone chairs they perfectly complement industrial wooden table they have. We kept the old chandelier and vase.
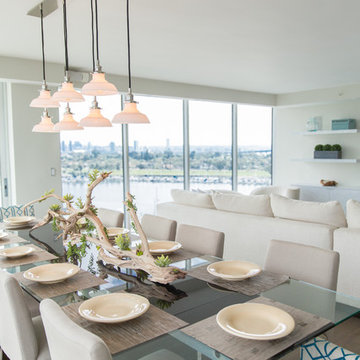
This Coronado Condo went from dated to updated by replacing the tile flooring with newly updated ash grey wood floors, glossy white kitchen cabinets, MSI ash gray quartz countertops, coordinating built-ins, 4x12" white glass subway tiles, under cabinet lighting and outlets, automated solar screen roller shades and stylish modern furnishings and light fixtures from Restoration Hardware.
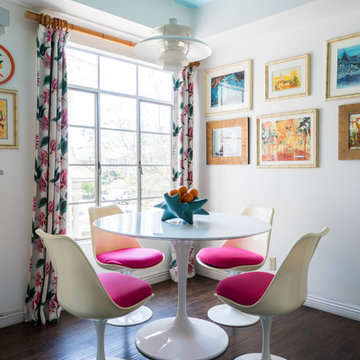
I found the vintage barkcloth curtain panels being sold as yardage on Etsy and had them turned back into curtains.
Photo © Bethany Nauert
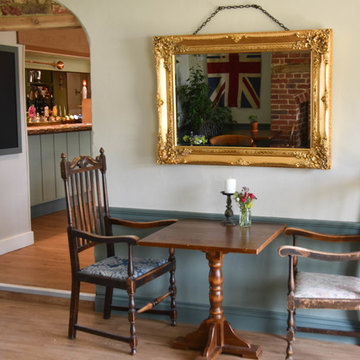
Vintage gilt framed mirror hanging from heavy chain, gives a grand feel in a pub refurb in Dorset. Accompanied by some grand antique chairs this makes a cosy romantic table for two in the dining area. The oak topped bar is seen through the arched doorway and a vintage flag and foliage reflected in the mirror. Farrow and Ball colours used throughout the interior; here we see shaded white and Green Smoke
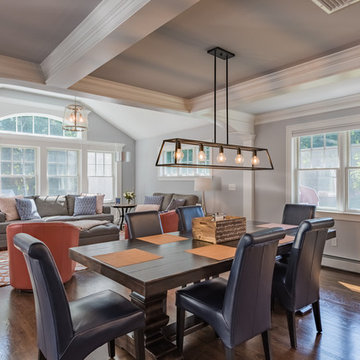
The transitional style of the interior of this remodeled shingle style home in Connecticut hits all of the right buttons for todays busy family. The sleek white and gray kitchen is the centerpiece of The open concept great room which is the perfect size for large family gatherings, but just cozy enough for a family of four to enjoy every day. The kids have their own space in addition to their small but adequate bedrooms whch have been upgraded with built ins for additional storage. The master suite is luxurious with its marble bath and vaulted ceiling with a sparkling modern light fixture and its in its own wing for additional privacy. There are 2 and a half baths in addition to the master bath, and an exercise room and family room in the finished walk out lower level.
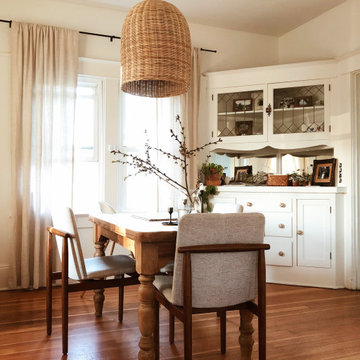
These walls used to be beige, we skim-coated them to be smooth and painted them a bright white to open up the space. Adding a large pendant above creates interests and draws your eye up to the tall ceilings.

Open plan kitchen diner with plywood floor-to-ceiling feature storage wall. Pendant lighting over dining table.
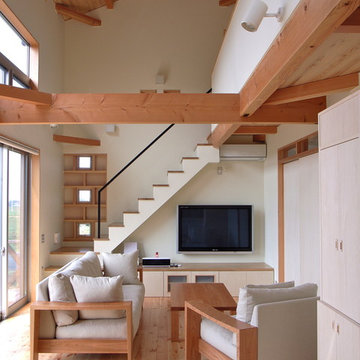
ネコと楽しめる階段室。3つの小窓は一番下がネコ用、真ん中がヒト用です。
踊り場も広いから読書をするのにも快適です。
家具の一部を伸ばして階段になっています。
家具と階段の一部を兼ねることでデザインもスッキリ、何よりも楽しそうな雰囲気が出ます!
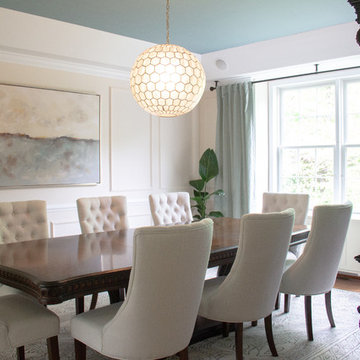
New art work and Wall Molding! The ceiling mounted curtian rod allowed for the curtains to clear the whole window and keep this room light and open feeling
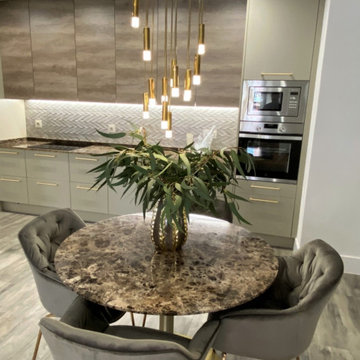
La cocina abierta al comedor cuenta o una mesa de mármol, a juego con la encimera de la cocina. La decoración se completa con un juego de sillas de terciopelo color champagne. Los toques dorados de la decoración se completan con unas estanterías doradas suspendidas, y una lámpara colgante dorada.
Dining Room Design Ideas with Brown Floor
1

