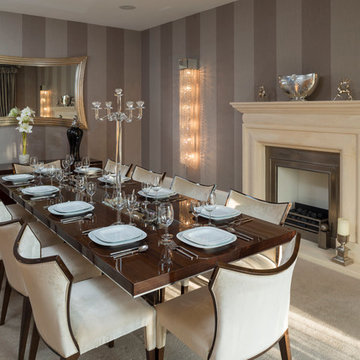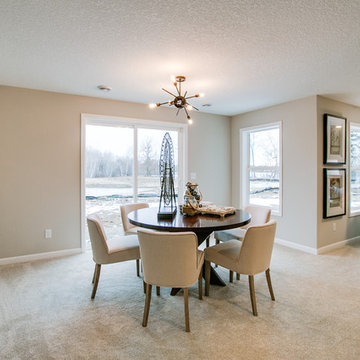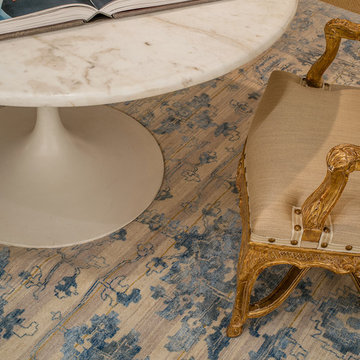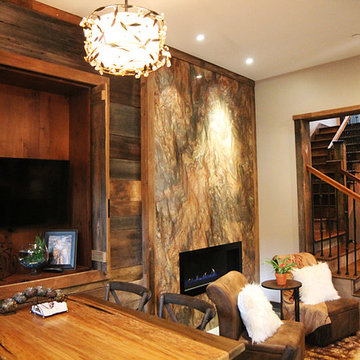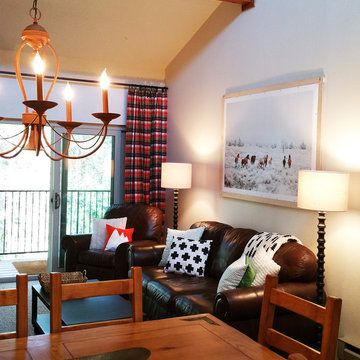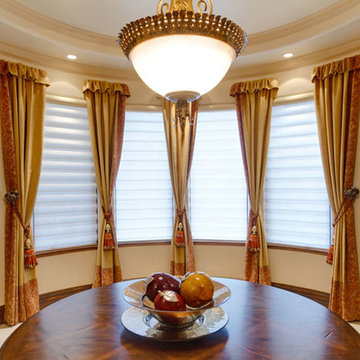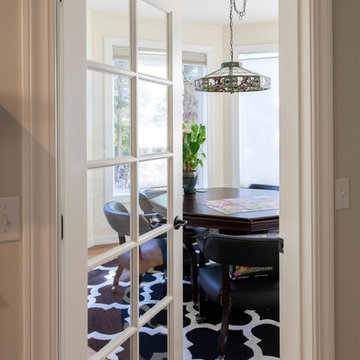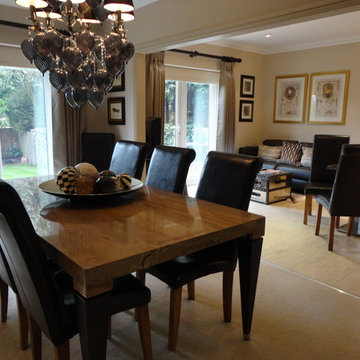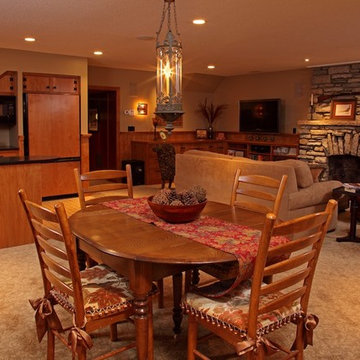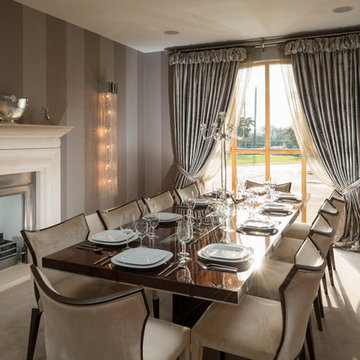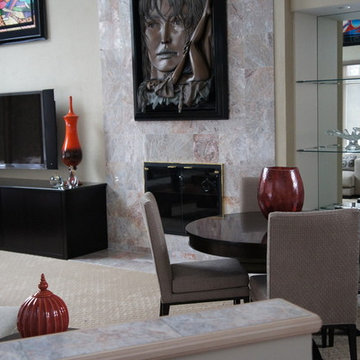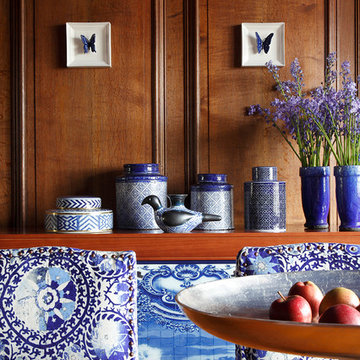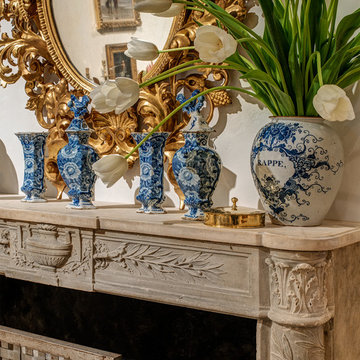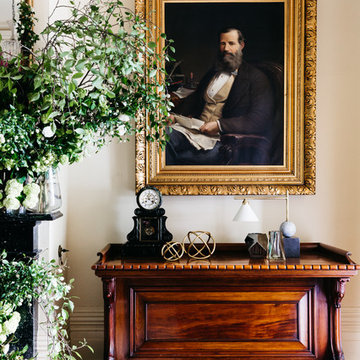Dining Room Design Ideas with Carpet and a Stone Fireplace Surround
Refine by:
Budget
Sort by:Popular Today
81 - 100 of 267 photos
Item 1 of 3
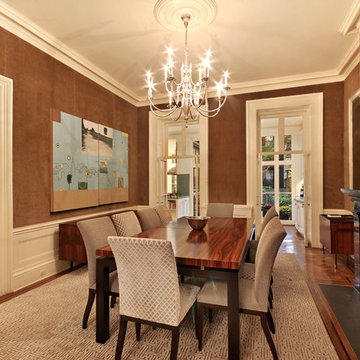
This brownstone building in Brooklyn Heights was restored back to a single family household for a returning client. On the exterior, the brownstone was restored and on the interior, the house was rewired and the air conditioning was upgraded. To create a division between the living room and dining room, a soffit and columns were added. Those rooms then received crown molding that is typical to the building style. Also, the basement was converted into two bedrooms, two bathrooms, and a mud room.
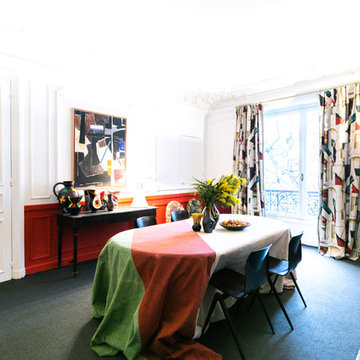
Dans la salle-à-manger, le rouge est mis, mais tranquillement en soubassement, et calmé par le blanc la grande table est drapée d'une nappe réalisée dans un patchwork de 4 coloris de la toile Vintage. Les rideaux sont confectionnés dans une toile imprimée de motifs typiquement 50. Tous les tissus sont d'Antoine d'Albiousse, comme dans tout l'appartement. Photographe : Harold Asencio
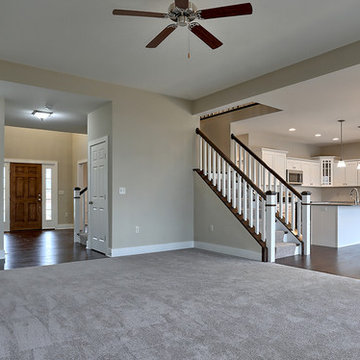
This spacious 2-story home includes a 2-car garage with mudroom entry, a welcoming front porch, and designer details throughout including 9’ ceilings on the first floor and wide door and window trim and baseboard. A dramatic 2-story ceiling in the Foyer makes a grand impression upon entering the home. Hardwood flooring in the Foyer extends to the adjacent Dining Room with tray ceiling and elegant craftsman style wainscoting.
The Great Room, adorned with a cozy fireplace with floor to ceiling stone surround, opens to both the Kitchen and Breakfast Nook. Sliding glass doors off of the Breakfast Nook provide access to the deck and backyard. The open Kitchen boasts granite countertops with tile backsplash, a raised breakfast bar counter, large crown molding on the cabinetry, stainless steel appliances, and hardwood flooring. Also on the first floor is a convenient Study with coffered ceiling detail.
The 2nd floor boast all 4 bedrooms, 3 full bathrooms, a convenient laundry area, and a large Rec Room.
The Owner’s Suite with tray ceiling and window bump out includes an oversized closet and a private bath with 5’ tile shower, freestanding tub, and a double bowl vanity with cultured marble top.
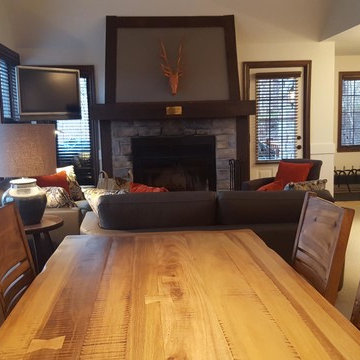
This cozy condo welcomes skiers and golfers! This parota wooden table is perfect to enjoy vacations and family dinners.
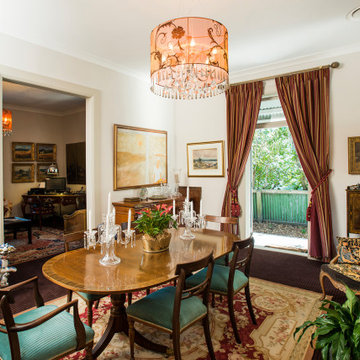
The neutral colour palette of the interior walls provides the perfect backdrop to sumptuous furnishings and drapery.
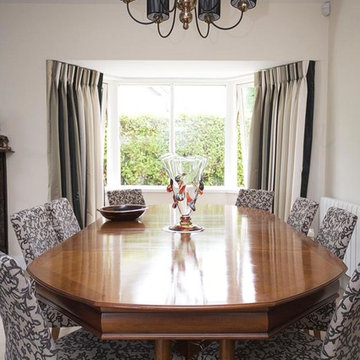
We opened up the living room with glass double doors to the hallway. We combined new pieces with the clients existing furniture. The french pleated curtains tie it all together.
Dining Room Design Ideas with Carpet and a Stone Fireplace Surround
5
