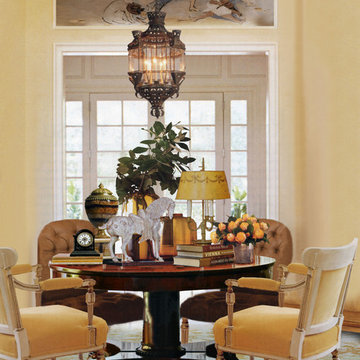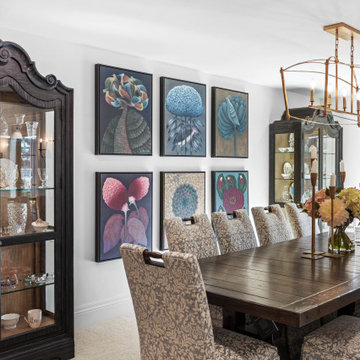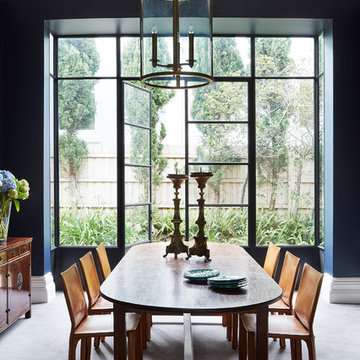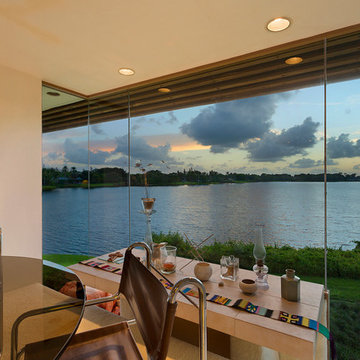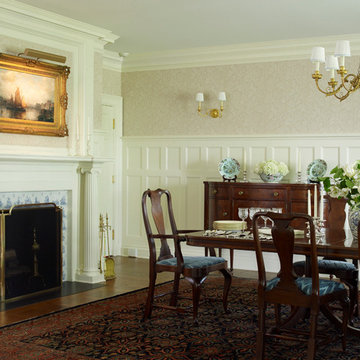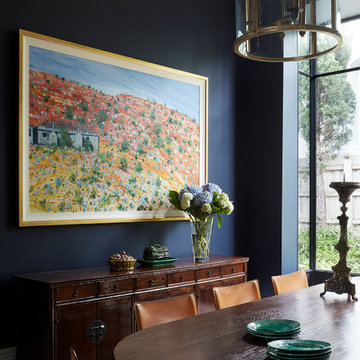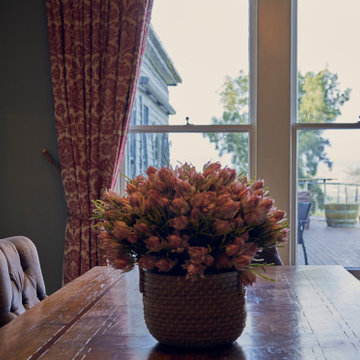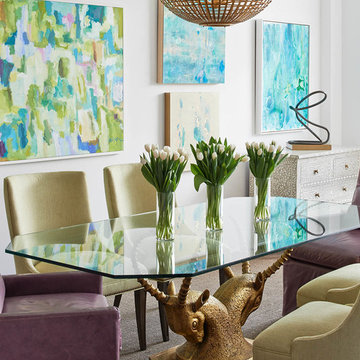Dining Room Design Ideas with Carpet
Refine by:
Budget
Sort by:Popular Today
21 - 40 of 373 photos
Item 1 of 3
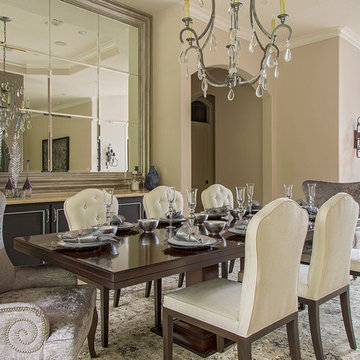
Almost every room in the house offers stunning views of the outdoor living space and golf course. The dining room is subtly elegant creating an intimate dining space but also a space to enjoy looking outdoors. The custom chairs have a curved back design to contrast with the linear dining table. The host and hostess chairs add texture and Texas chic with their velvet alligator skin fabric. Permanently set, the tableware sparkles under the crystal chandelier revitalized by a talented faux finisher.
Erika Barczak, By Design Interiors Inc.
Photo Credit: Daniel Angulo www.danielangulo.com
Builder: Kichi Creek Builders
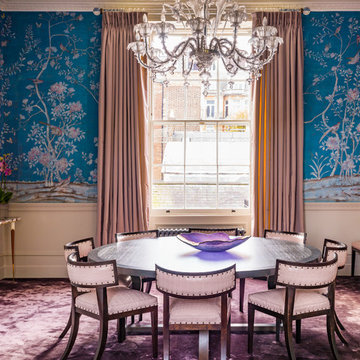
A Nash terraced house in Regent's Park, London. Interior design by Gaye Gardner. Photography by Adam Butler
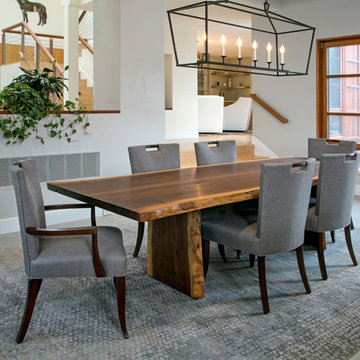
The live edge dining room table is custom-made by Superior Woodcraft. The locally harvested walnut is hand finished with a plant-based, environmentally responsible, sustainable, nonpolluting, durable wood finish. This hand rubbed finish is LEED qualified with the environmental features: rapidly renewable materials and low-emitting adhesives and sealants.
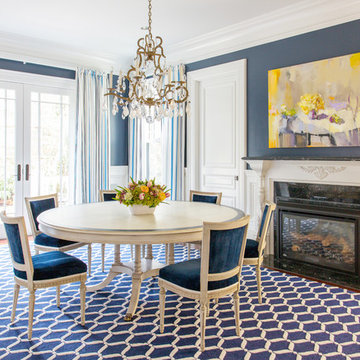
http://www.catherineandmcclure.com/victorianrestored.htmlBuilt in 1884, this Victorian mansion was completely renovated. Catherine & McClure redecorated the entire house including the family room, kitchen, formal living room, dining room, two home offices, master bedroom, powder room, and entryway. The project encompassed all new furniture, paint, window treatments, art, and accessories. They also added beautiful custom closets to the master bedroom.
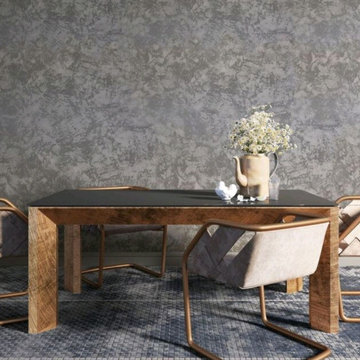
Italian sandy decorative texture for interior walls, matte finish available in any colors. We can custom any surface in any commercial, residential ad hospitality spaces.
Experience Italian Artistry
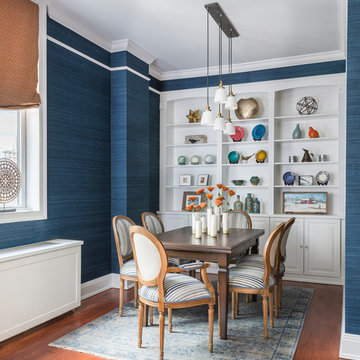
Andrew Frasz
Phillip Jeffries Amalfi Silk wall covering. Ethan Allen chairs and upholstery. Preexisting rug.
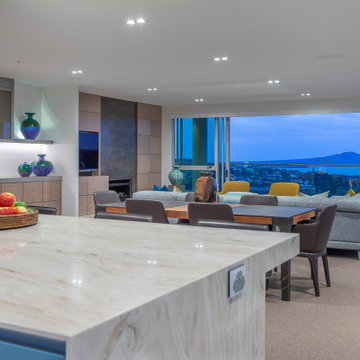
This penthouse apartment has glorious 270-degree views, and when we engaged to complete the extensive renovation, we knew that this apartment would be a visual masterpiece once finished. So we took inspiration from the colours featuring in many of their art pieces, which we bought into the kitchen colour, soft furnishings and wallpaper. We kept the bathrooms a more muted palette using a pale green on the cabinetry. The MC Lozza dining table, custom-designed wall units and make-up area added uniqueness to this space.

http://211westerlyroad.com
Introducing a distinctive residence in the coveted Weston Estate's neighborhood. A striking antique mirrored fireplace wall accents the majestic family room. The European elegance of the custom millwork in the entertainment sized dining room accents the recently renovated designer kitchen. Decorative French doors overlook the tiered granite and stone terrace leading to a resort-quality pool, outdoor fireplace, wading pool and hot tub. The library's rich wood paneling, an enchanting music room and first floor bedroom guest suite complete the main floor. The grande master suite has a palatial dressing room, private office and luxurious spa-like bathroom. The mud room is equipped with a dumbwaiter for your convenience. The walk-out entertainment level includes a state-of-the-art home theatre, wine cellar and billiards room that lead to a covered terrace. A semi-circular driveway and gated grounds complete the landscape for the ultimate definition of luxurious living.
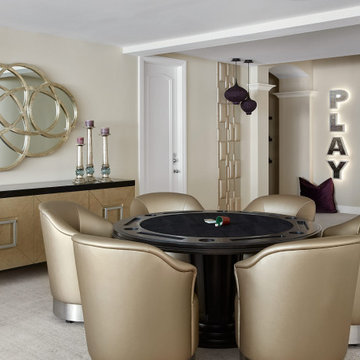
We created a dual-purpose area where the grandchildren would have plenty of room to play with their toys, and where they would be close to their parents and grandparents. Because one space flows into the other, we ensured that the design was consistent but a bit playful for the children. The back-lit PLAY sign is fun for the kids and sophisticated enough for the adults.
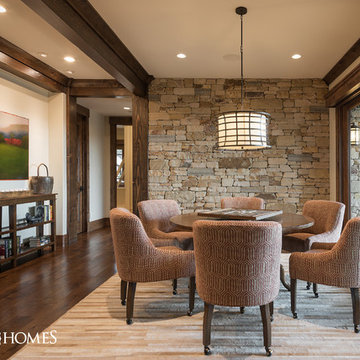
Fun Game Table Area in this basement. This home is located in Park City, Utah and built by Park City Home Builders, Cameo Homes Inc.
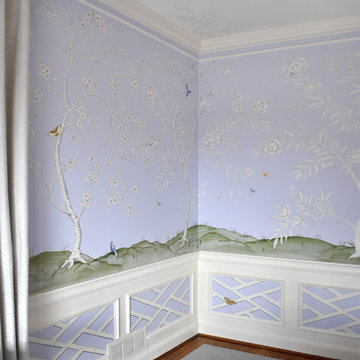
This whimsical dining room comes to life with a silver and cream chinoiserie pattern set against a quite lavender hue. Blush colored cherry blossoms add a hint of pink and allude to Washington DC's iconic trees. Accenting jewel-toned birds, butterflies and a snowing owl add to the room's charm in a timeless flora and fauna panorama. Trellis marquetry was painted into the paneling to tie the existing molding into the above design.
Dining Room Design Ideas with Carpet
2
