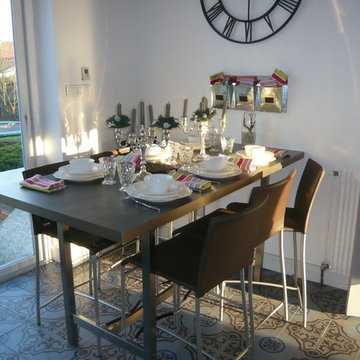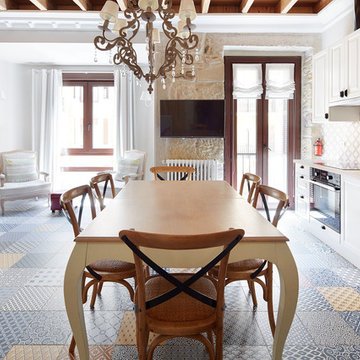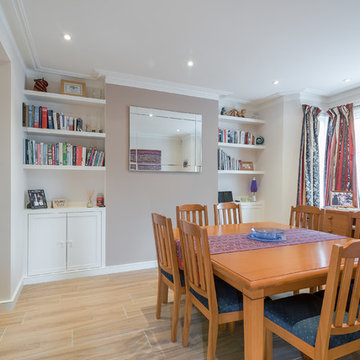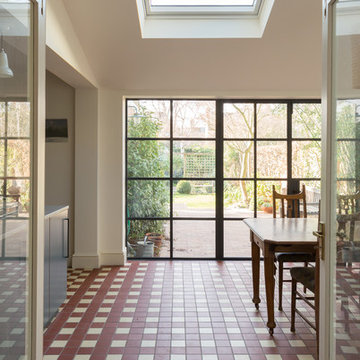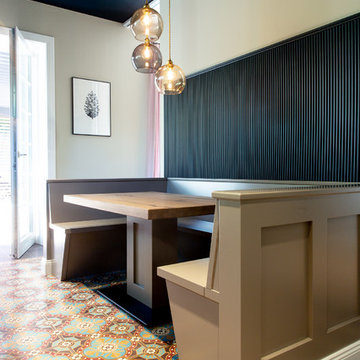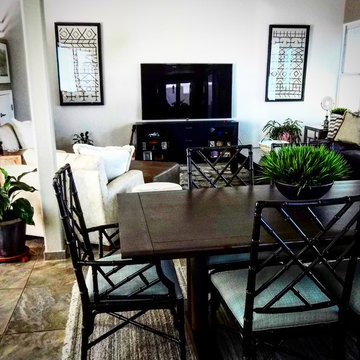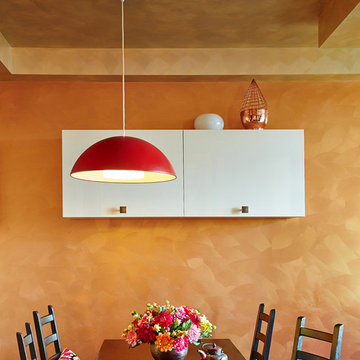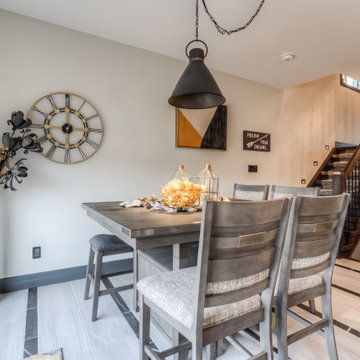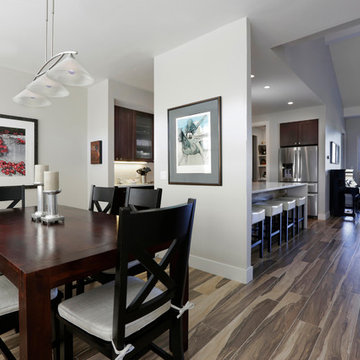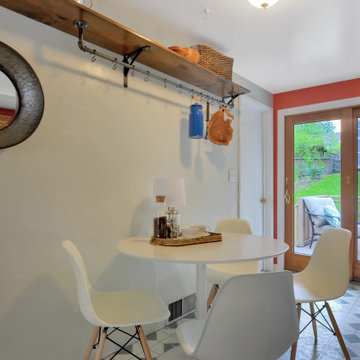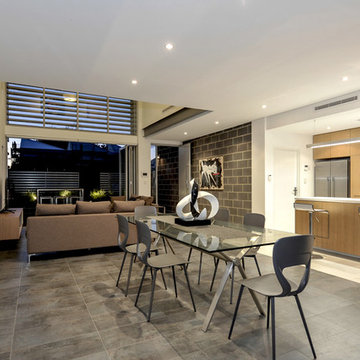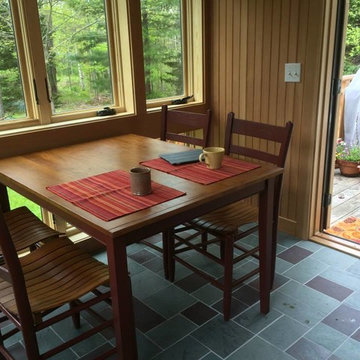Dining Room Design Ideas with Ceramic Floors and Multi-Coloured Floor
Refine by:
Budget
Sort by:Popular Today
161 - 180 of 274 photos
Item 1 of 3
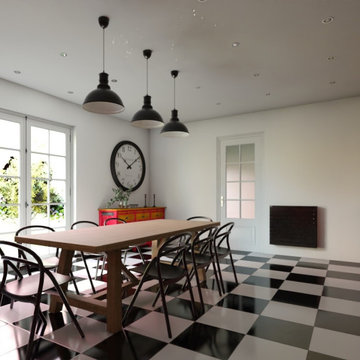
Une cuisine dînatoire dans un domaine viticole. Il fallait conserver le carrelage et moderniser en rendant cette pièce fonctionnelle. On a installé beaucoup de rangements. Le contraste entre le moderne épuré et une grande table en bois avec des suspensions industrielles, des chaises en bois noir et un bahut rouge chiné chez un brocanteur.
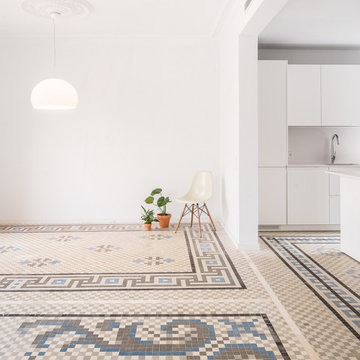
► Vivienda en Rambla del Prat.
✓ Restauración de Mosaico Nolla.
✓ Apeo y Refuerzos estructurales.
✓ Recuperación de Cornisas y Rosetones.
✓ Fabricación de armarios y muebles de cocina a medida.
✓ Acondicionamiento de aire por conductos ocultos.
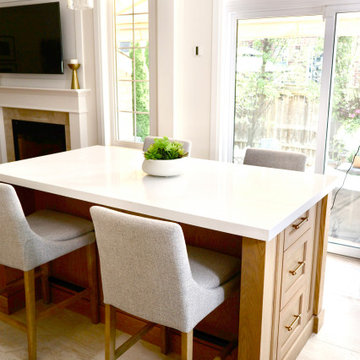
Expansive island with seating for four and built-in drawers and wine rack. White marble top with wood base, fabric covered chairs and modern lighting.
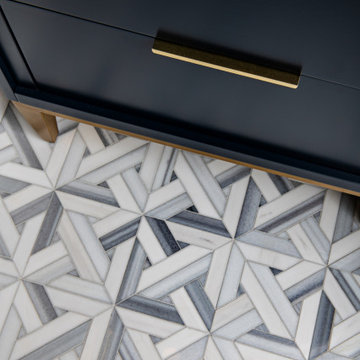
These clients wanted a home that would accommodate the growing needs of their family. With two young teenagers, they wanted to have comfortable spaces for family gatherings and a space where the teenagers could hang out with friends. The overall feel of the house was very dark before the renovation – clients wanted a change from all the dark hardwood and furnishings. They wanted to have a light and airy colour palette. Their favourite colour is blue, so we incorporated blue as the main colour in the design. We paired it with light hardwood floors throughout and light walls. The staircase was also updated to a more transitional design with light treads and metal pickets. The main floor boasts a large dining room and a living room that has two seating areas – a casual space and a more formal space for entertaining. The lower level was designed to accommodate large gatherings as well as a place where the kids could hang out.
For more about Lumar Interiors, see here: https://www.lumarinteriors.com/
To learn more about this project, see here: https://www.lumarinteriors.com/portfolio/vellore-woods-vaughan-home-renovation-furnishing/
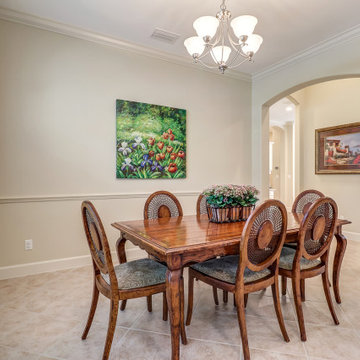
This customized Hampton model Offers 4 bedrooms, 2 baths and over 2308sq ft of living area with pool. Sprawling single-family home with loads of upgrades including: NEW ROOF, beautifully upgraded kitchen with new stainless steel Bosch appliances and subzero built-in fridge, white Carrera marble countertops, and backsplash with white wooden cabinetry. This floor plan Offers two separate formal living/dining room with enlarging family room patio door to maximum width and height, a master bedroom with sitting room and with patio doors, in the front that is perfect for a bedroom with large patio doors or home office with closet, Many more great features include tile floors throughout, neutral color wall tones throughout, crown molding, private views from the rear, eliminated two small windows to rear, Installed large hurricane glass picture window, 9 ft. Pass-through from the living room to the family room, Privacy door to the master bathroom, barn door between master bedroom and master bath vestibule. Bella Terra has it all at a great price point, a resort style community with low HOA fees, lawn care included, gated community 24 hr. security, resort style pool and clubhouse and more!
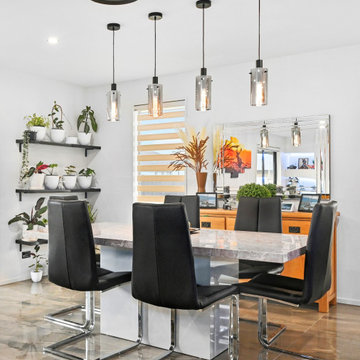
A stylish, warm, comfortable home, built to a very high standard.
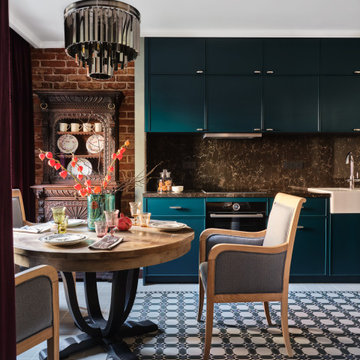
Автор проекта, дизайнер - Васильева Наталия; плитка из старого кирпича от компании BRICKTILES.ru; фотограф Евгений Кулибаба; стилист Кришталёва Людмила.
Dining Room Design Ideas with Ceramic Floors and Multi-Coloured Floor
9
