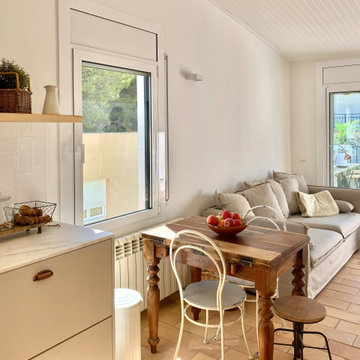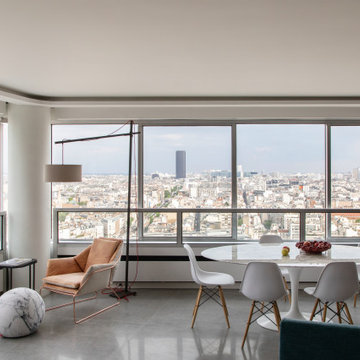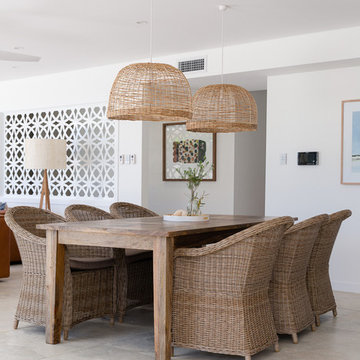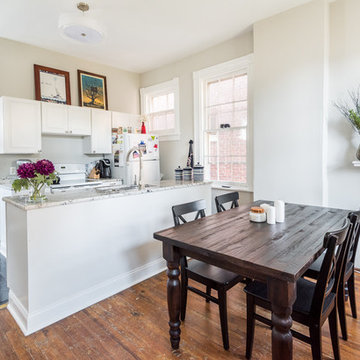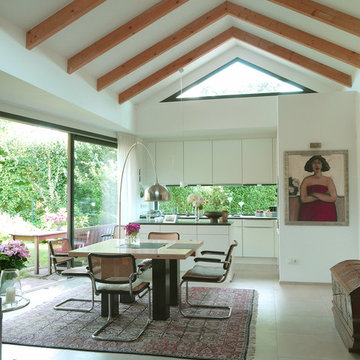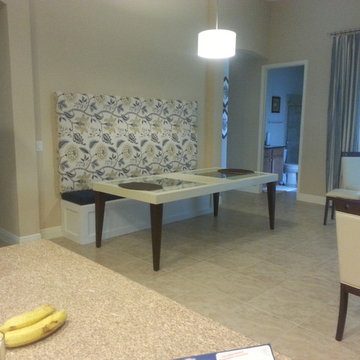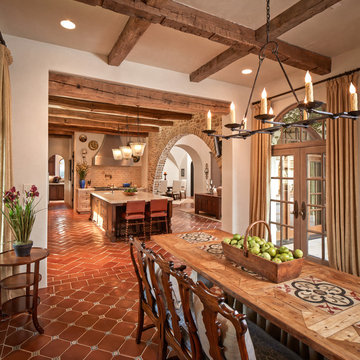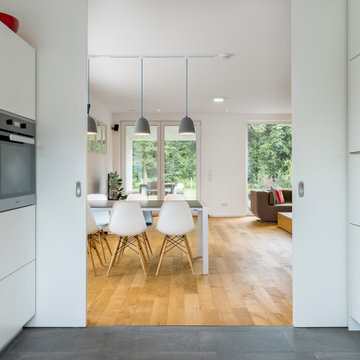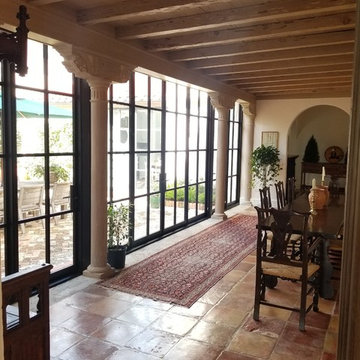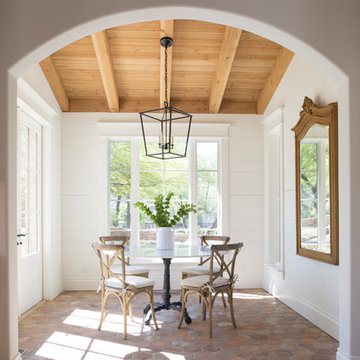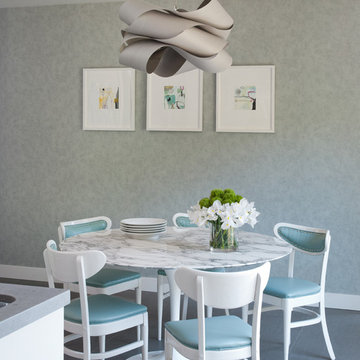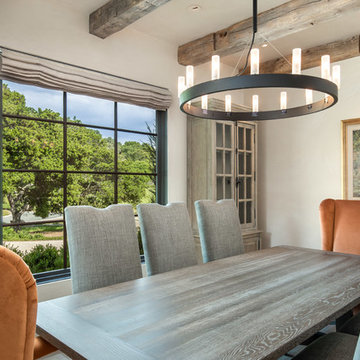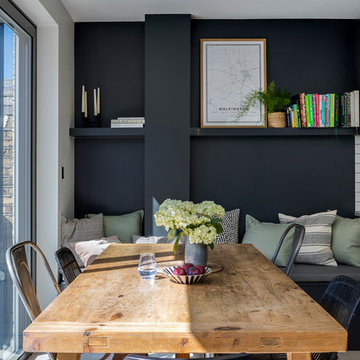Dining Room Design Ideas with Ceramic Floors and Terra-cotta Floors
Refine by:
Budget
Sort by:Popular Today
181 - 200 of 12,486 photos
Item 1 of 3

Un coin dînatoire bucolique et romantique, souligné par un angle de papier peint géométrique gris argent et blanc, et des plantes suspendues qui viennent habiller cette table pour deux personnes, avec ces jolies chaises bistrot campagnardes.

Beautiful Spanish tile details are present in almost
every room of the home creating a unifying theme
and warm atmosphere. Wood beamed ceilings
converge between the living room, dining room,
and kitchen to create an open great room. Arched
windows and large sliding doors frame the amazing
views of the ocean.
Architect: Beving Architecture
Photographs: Jim Bartsch Photographer
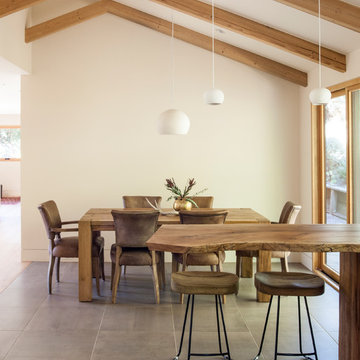
We placed reclaimed Douglas fir beams on the ceiling to add warmth.
Photo: Helynn Ospina
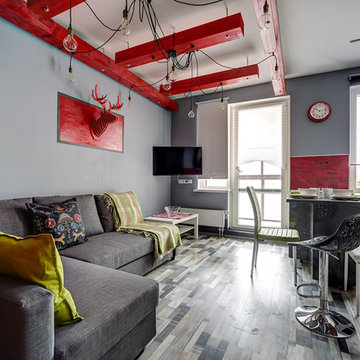
задача данного помещения заключалась в разделение на зоны: кухня и столовая. а так же установка раковины у окна. застройщика проект (по умолчанию) не устраивал изначально. в результате перепланировки, удалось создать мини полуостровок, который очень полюбился хозяевам и гостям.

A custom designed pedestal square table with satin nickel base detail was created for this dining area, as were the custom walnut backed chairs and banquettes to seat 8 in this unique two story dining space. To humanize the space, a sculptural soffit was added with down lighting under which a unique diamond shape Christopher Guy mirror and console with flanking sconces are highlighted. Note the subtle crushed glass damask design on the walls.
Photo: Jim Doyle
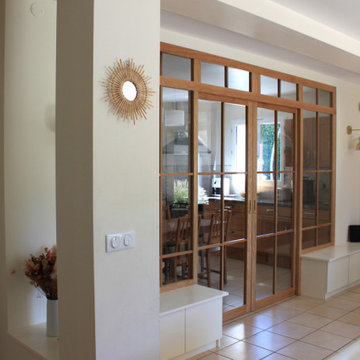
Création d'une verrière en chêne en verre, sur mesure, après démolition d'un cloison séparative classique en placoplâtre, création de meubles de rangement en partie basse. La verrière est en chêne massif, avec 2 portes coulissantes centrales et 2 parties fixes latérales, au-dessus des 2 meubles bas de rangements.
Dining Room Design Ideas with Ceramic Floors and Terra-cotta Floors
10
