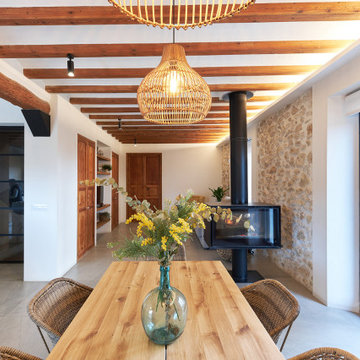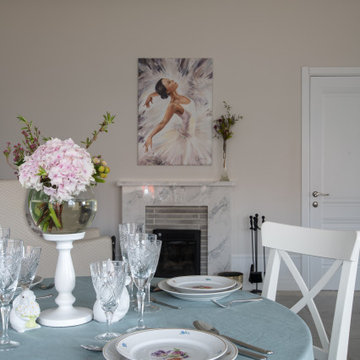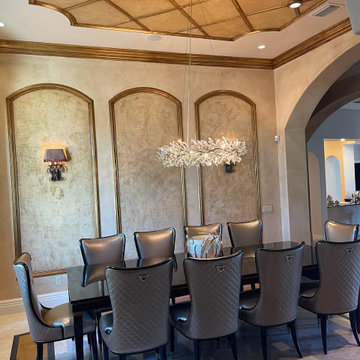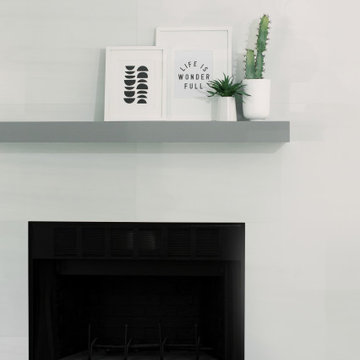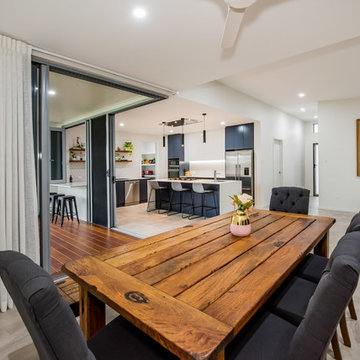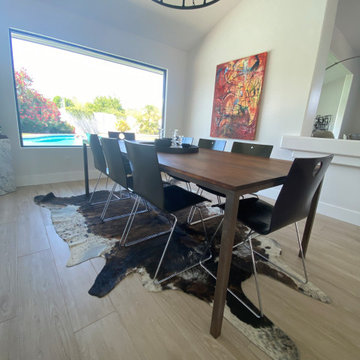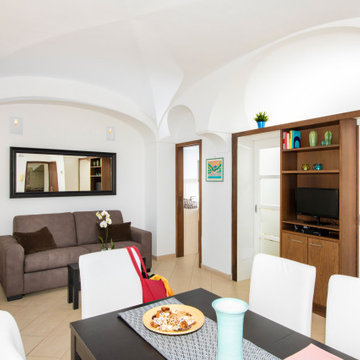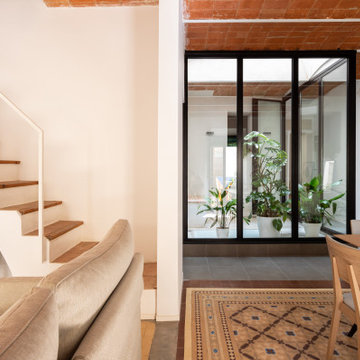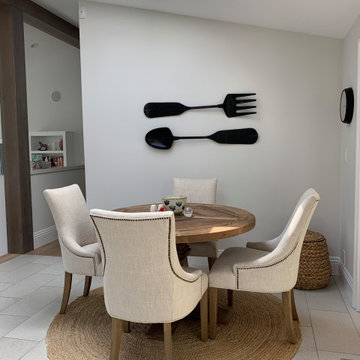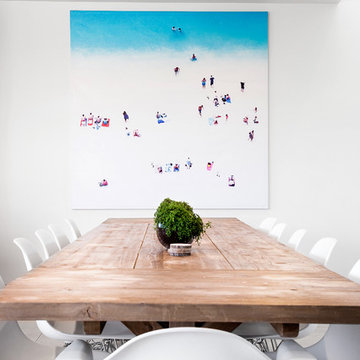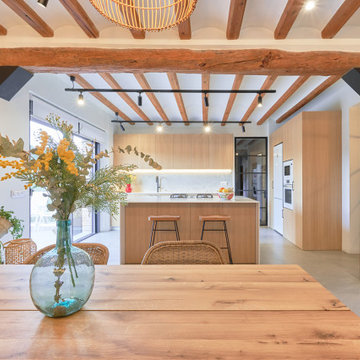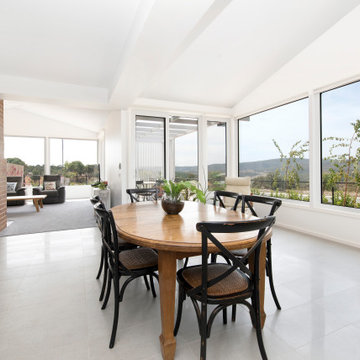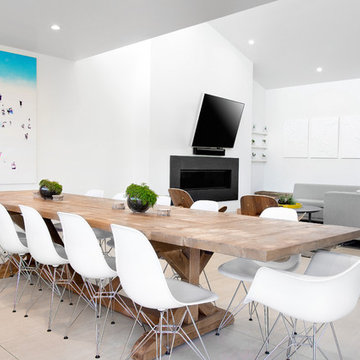Dining Room Design Ideas with Ceramic Floors and Vaulted
Sort by:Popular Today
41 - 60 of 100 photos
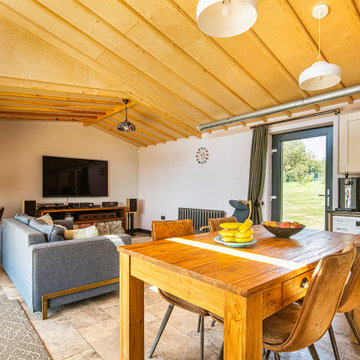
The open plan living/kitchen/dining area make the most of the minimal space. Large glazed areas flood the building with light, while the high ceilings provide an added sense of space.
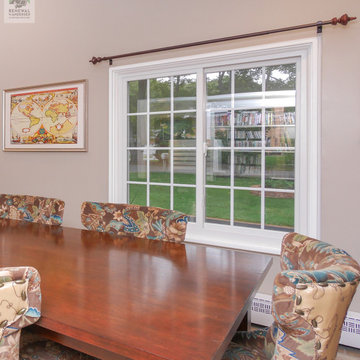
Stylish dining room with new white sliding window installed. This beautiful dining room with wood-look ceramic floors and long wood table looks terrific with this large new white window with grilles we installed. Get started replacing the windows in your house with Renewal by Andersen of New Jersey, Staten Island, New York City and The Bronx.
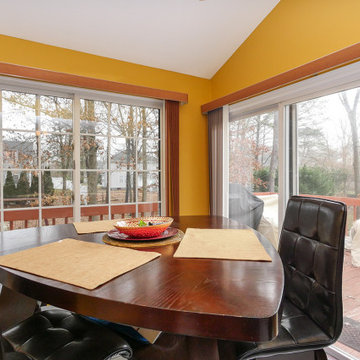
Lovely kitchen dinette with large new sliding window with grilles that we recently installed. The new replacement window was part of a larger renovation where the entire home had all new windows installed. Replacement windows are from Renewal by Andersen of Long Island, serving Nassau and Suffolk Counties, Queens and Brooklyn.
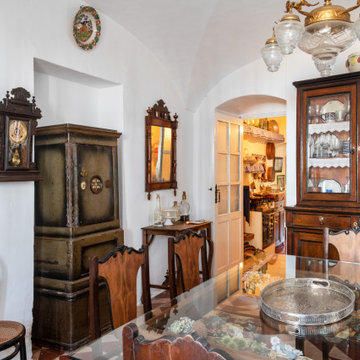
Casa Nevado, en una pequeña localidad de Extremadura:
La restauración del tejado y la incorporación de cocina y baño a las estancias de la casa, fueron aprovechadas para un cambio radical en el uso y los espacios de la vivienda.
El bajo techo se ha restaurado con el fin de activar toda su superficie, que estaba en estado ruinoso, y usado como almacén de material de ganadería, para la introducción de un baño en planta alta, habitaciones, zona de recreo y despacho. Generando un espacio abierto tipo Loft abierto.
La cubierta de estilo de teja árabe se ha restaurado, aprovechando todo el material antiguo, donde en el bajo techo se ha dispuesto de una combinación de materiales, metálicos y madera.
En planta baja, se ha dispuesto una cocina y un baño, sin modificar la estructura de la casa original solo mediante la apertura y cierre de sus accesos. Cocina con ambas entradas a comedor y salón, haciendo de ella un lugar de tránsito y funcionalmente acorde a ambas estancias.
Fachada restaurada donde se ha podido devolver las figuras geométricas que antaño se habían dispuesto en la pared de adobe.
El patio revitalizado, se le han realizado pequeñas intervenciones tácticas para descargarlo, así como remates en pintura para que aparente de mayores dimensiones. También en el se ha restaurado el baño exterior, el cual era el original de la casa.
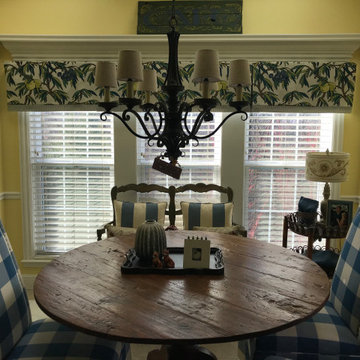
Here is the eat-in kitchen AFTER! We brought in a bright blue and white buffalo check for the parson chairs make-over, and this bright fun fruit pattern from Robert Allen to update the window treatments! The client didn't want to have to change her wall color, so the lemon in the fruit print tied the original paint color in perfectly without the hassle of re-painting!
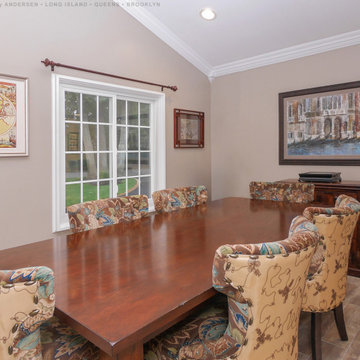
New sliding window we installed in this attractive dining room. This gorgeous room with wood table and map theme upholstered chairs looks outstanding with its vaulted ceiling and new white window with colonial grilles. Now is the perfect time to buy new windows for your home with Renewal by Andersen of Long Island, serving Suffolk, Nassau, Queens and Brooklyn.
. . . . . . . . . .
Find out more about replacing your windows -- Contact Us Today! 844-245-2799
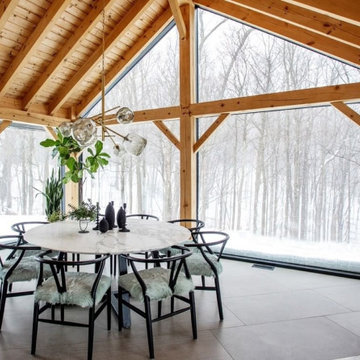
The dining space in this home embodies the perfect fusion of rustic charm and modern sophistication. As you step into the room, your attention is immediately drawn to the breathtaking floor-to-ceiling windows that surround the space, allowing an abundance of natural light to flood the room. These expansive windows create a seamless connection between the interior and the outdoor surroundings, offering panoramic views of the picturesque landscape.
The design of the dining space is characterized by a captivating contrast of elements. The black trim framing the windows and doorways adds a bold and contemporary touch, creating a striking visual frame that accentuates the beauty of the outdoor scenery. This black trim continues throughout the room, tying the design together.
One notable feature in the dining space is the presence of rustic ceiling beams. These weathered and textured beams bring a touch of warmth and natural authenticity to the room. They serve as a visual anchor, adding a rustic charm that complements the modern elements of the space.
The attention to detail extends to the floor, where a black monolith kul grilles floor vent cover is seamlessly integrated. This vent cover not only serves its functional purpose but also adds a touch of elegance and continuity to the design. Its black monolith finish harmonizes with the black trim, creating a cohesive and polished look.
The dining area itself is furnished with a stylish and contemporary dining table and chairs. The materials and finishes are carefully selected to blend with the overall aesthetic of the space. The combination of sleek lines, rich wood tones, and possibly some metal accents creates a captivating juxtaposition of rustic and modern elements.
The overall ambiance of the dining space is one of sophistication. The interplay between rustic ceiling beams, floor-to-ceiling windows, black trim, and the kul grilles floor vent cover creates a visually stunning and inviting atmosphere. It is a space where the homeowners can enjoy meals while being surrounded by the beauty of nature, basking in the seamless integration of rustic and modern design elements.
The attention to detail extends to the floor, where a black monolith kul grilles floor vent cover is seamlessly integrated. This vent cover not only serves its functional purpose but also adds a touch of elegance and continuity to the design. Its black monolith finish harmonizes with the black trim, creating a cohesive and polished look.
The dining area itself is furnished with a stylish and contemporary dining table and chairs. The materials and finishes are carefully selected to blend with the overall aesthetic of the space. The combination of sleek lines, rich wood tones, and possibly some metal accents creates a captivating juxtaposition of rustic and modern elements.
The overall ambiance of the dining space is one of sophistication. The interplay between rustic ceiling beams, floor-to-ceiling windows, black trim, and the kul grilles floor vent cover creates a visually stunning and inviting atmosphere. It is a space where the homeowners can enjoy meals while being surrounded by the beauty of nature, basking in the seamless integration of rustic and modern design elements.
Dining Room Design Ideas with Ceramic Floors and Vaulted
3
