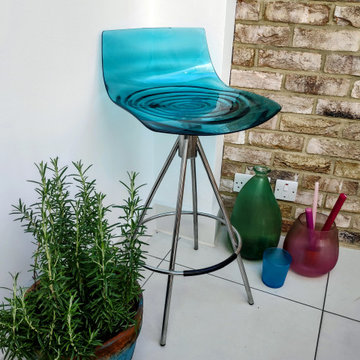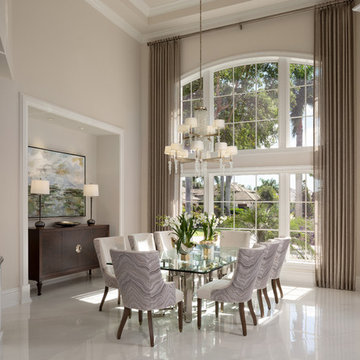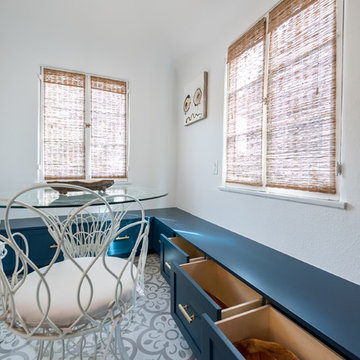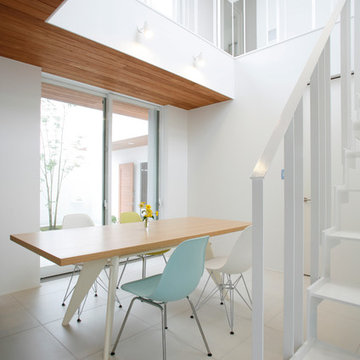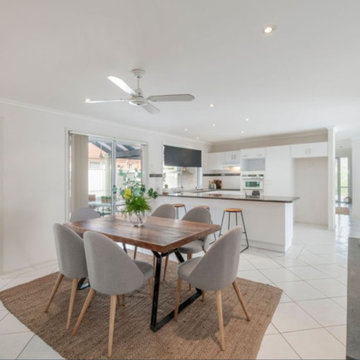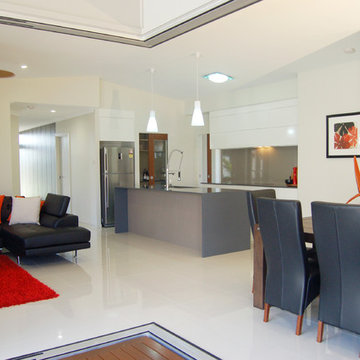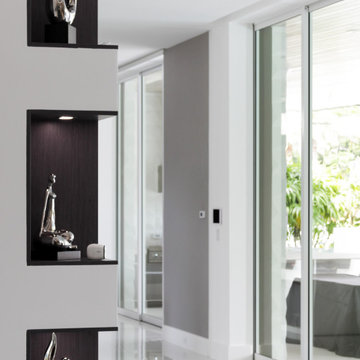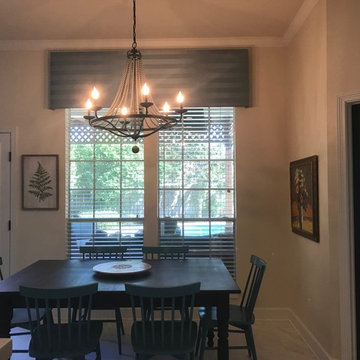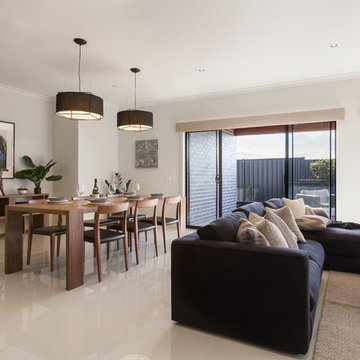Dining Room Design Ideas with Ceramic Floors and White Floor
Refine by:
Budget
Sort by:Popular Today
81 - 100 of 621 photos
Item 1 of 3
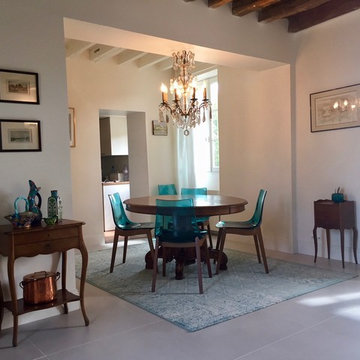
Une restructuration d'une partie des espaces au RDC a permis la création d'un bel espace cuisine, ainsi que d'une salle à manger ouverte sur le séjour. Les sols ont été rénovés avec un carrelage contemporain qui illumine la pièce et met en valeur le plafond à la française tout en bois.Un mélange de meubles anciens et contemporains permet un résultat harmonieux et dans le respect des l'âme de la maison.
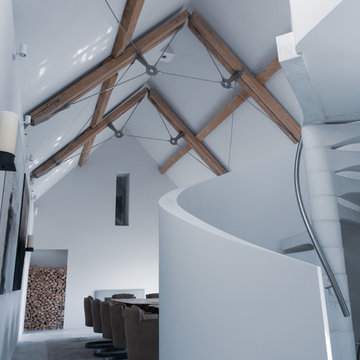
Progress images of our large Barn Renovation in the Cotswolds which see's stunning Janey Butler Interiors design being implemented throughout. With new large basement entertainment space incorporating bar, cinema, gym and games area. Stunning new Dining Hall space, Bedroom and Lounge area. More progress images of this amazing barns interior, exterior and landscape design to be added soon.
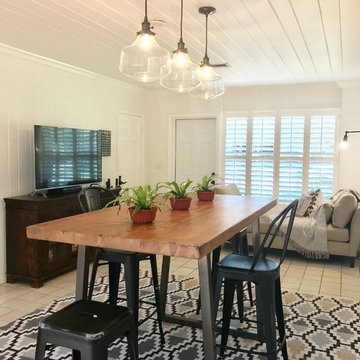
What do you do when a client asks you to design a space with 6 entry ways? The client needed the space to serve many functions. First, since it is the breezeway between the garage and the home, it needed to serve as a mudroom. It also needed to be a place for dining, a place for doing homework, a place to fold laundry, an area to read, a place to watch TV, and also a place to store doggy toys! We painted the wall a crisp white and let the iron of the screen doors dictate the design.
We ordered the Stairstep Jute rug from West Elm and had a custom bar-height table made through Urban Wood Goods. The locker storage came from Ballard Designs and the adorable Schoolhouse pendants came from Pottery Barn. Add some plants from Fancy Free Nursery and we have us a cool hangout spot we are dubbing “The Everything Room.”
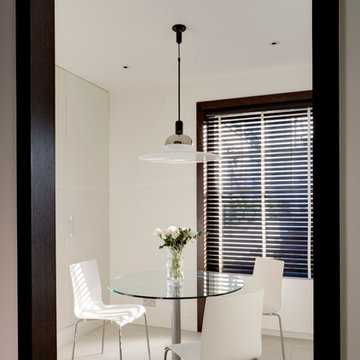
We were commissioned to transform a tired Victorian mansion flat in Sloane Street into an elegant contemporary apartment. Although the original layout has largely been retained, extensive structural alterations were carried out to improve the relationships between the various spaces. This required close liason with The Cadogan Estate.
Photographer: Bruce Hemming
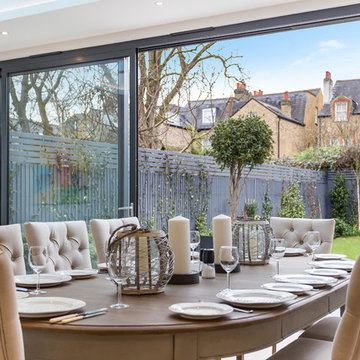
Bespoke kitchen fitted in a Henderson Road residence. The open plan design is completed with an L-shaped island with breakfast bar and stone countertops. This functional and sleek design is perfect for the family and when entertaining.
InHouse Photography
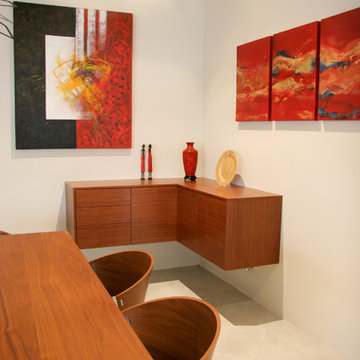
Bespoke buffet floating in what would have been a dead corner, has impact!
Designer Debbie Anastassiou - Despina Design.
Cabinetry by Touchwood Interiors
Photography by Pearlin Design & Photography
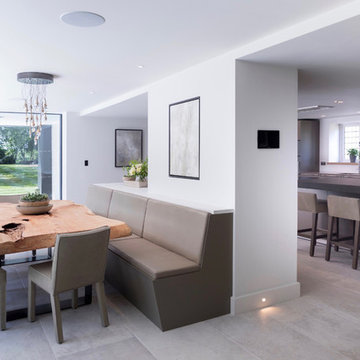
Working with Llama Architects & Llama Group on the total renovation of this once dated cottage set in a wonderful location. Creating for our clients within this project a stylish contemporary dining area with skyframe frameless sliding doors, allowing for wonderful indoor - outdoor luxuryliving.
With a beautifully bespoke dining table & stylish Piet Boon Dining Chairs, Ochre Seed Cloud chandelier and built in leather booth seating. This new addition completed this new Kitchen Area, with
wall to wall Skyframe that maximised the views to the
extensive gardens, and when opened, had no supports /
structures to hinder the view, so that the whole corner of
the room was completely open to the bri solet, so that in
the summer months you can dine inside or out with no
apparent divide. This was achieved by clever installation of the Skyframe System, with integrated drainage allowing seamless continuation of the flooring and ceiling finish from the inside to the covered outside area. New underfloor heating and a complete AV system was also installed with Crestron & Lutron Automation and Control over all of the Lighitng and AV. We worked with our partners at Kitchen Architecture who supplied the stylish Bautaulp B3 Kitchen and
Gaggenau Applicances, to design a large kitchen that was
stunning to look at in this newly created room, but also
gave all the functionality our clients needed with their large family and frequent entertaining.
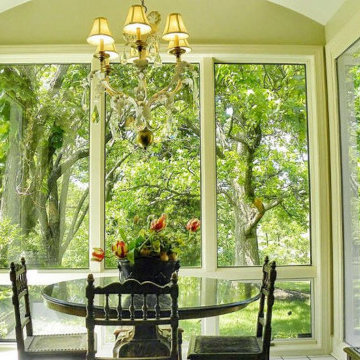
This Historical Home was built in the Columbia Country Club in 1925 and was ready for a new, modern kitchen which kept the traditional feel of the home. A previous sunroom addition created a dining room, but the original kitchen layout kept the two rooms divided. The kitchen was a small and cramped c-shape with a narrow door leading into the dining area.
The kitchen and dining room were completely opened up, creating a long, galley style, open layout which maximized the space and created a very good flow. Dimensions In Wood worked in conjuction with the client’s architect and contractor to complete this renovation.
Custom cabinets were built to use every square inch of the floorplan, with the cabinets extending all the way to the ceiling for the most storage possible. Our woodworkers even created a step stool, staining it to match the kitchen for reaching these high cabinets. The family already had a kitchen table and chairs they were happy with, so we refurbished them to match the kitchen’s new stain and paint color.
Crown molding top the cabinet boxes and extends across the ceiling where they create a coffered ceiling, highlighting the beautiful light fixtures centered on a wood medallion.
Columns were custom built to provide separation between the different sections of the kitchen, while also providing structural support.
Our master craftsmen kept the original 1925 glass cabinet doors, fitted them with modern hardware, repainted and incorporated them into new cabinet boxes. TASK LED Lighting was added to this china cabinet, highlighting the family’s decorative dishes.
Appliance Garage
On one side of the kitchen we built an appliance garage with doors that slide back into the cabinet, integrated power outlets and door activated lighting. Beside this is a small Galley Workstation for beverage and bar service which has the Galley Bar Kit perfect for sliced limes and more.
Baking Cabinet with Pocket Doors
On the opposite side, a baking cabinet was built to house a mixer and all the supplies needed for creating confections. Automatic LED lights, triggered by opening the door, create a perfect baker’s workstation. Both pocket doors slide back inside the cabinet for maximum workspace, then close to hide everything, leaving a clean, minimal kitchen devoid of clutter.
Super deep, custom drawers feature custom dividers beneath the baking cabinet. Then beneath the appliance garage another deep drawer has custom crafted produce boxes per the customer’s request.
Central to the kitchen is a walnut accent island with a granite countertop and a Stainless Steel Galley Workstation and an overhang for seating. Matching bar stools slide out of the way, under the overhang, when not in use. A color matched outlet cover hides power for the island whenever appliances are needed during preparation.
The Galley Workstation has several useful attachments like a cutting board, drying rack, colander holder, and more. Integrated into the stone countertops are a drinking water spigot, a soap dispenser, garbage disposal button and the pull out, sprayer integrated faucet.
Directly across from the conveniently positioned stainless steel sink is a Bertazzoni Italia stove with 5 burner cooktop. A custom mosaic tile backsplash makes a beautiful focal point. Then, on opposite sides of the stove, columns conceal Rev-a-Shelf pull out towers which are great for storing small items, spices, and more. All outlets on the stone covered walls also sport dual USB outlets for charging mobile devices.
Stainless Steel Whirlpool appliances throughout keep a consistent and clean look. The oven has a matching microwave above it which also works as a convection oven. Dual Whirlpool dishwashers can handle all the family’s dirty dishes.
The flooring has black, marble tile inlays surrounded by ceramic tile, which are period correct for the age of this home, while still being modern, durable and easy to clean.
Finally, just off the kitchen we also remodeled their bar and snack alcove. A small liquor cabinet, with a refrigerator and wine fridge sits opposite a snack bar and wine glass cabinets. Crown molding, granite countertops and cabinets were all customized to match this space with the rest of the stunning kitchen.
Dimensions In Wood is more than 40 years of custom cabinets. We always have been, but we want YOU to know just how much more there is to our Dimensions.
The Dimensions we cover are endless: custom cabinets, quality water, appliances, countertops, wooden beams, Marvin windows, and more. We can handle every aspect of your kitchen, bathroom or home remodel.
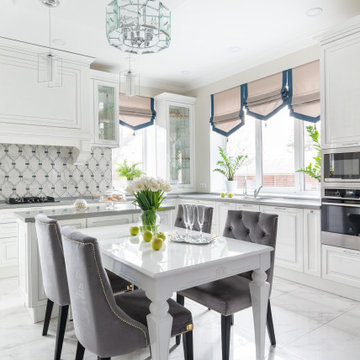
Основным критерием заказчиков к интерьеру стало сочетание ощущения торжественности ,лоска,домашней теплоты и уюта.Чтобы этого достичь,мы выбрали один из самых популярных стилей в интерьере: неоклассика с элементами арт-деко. Отправной точкой в выборе палитры стала кухня белого цвета.Именно о такой всегда мечтала хозяйка.
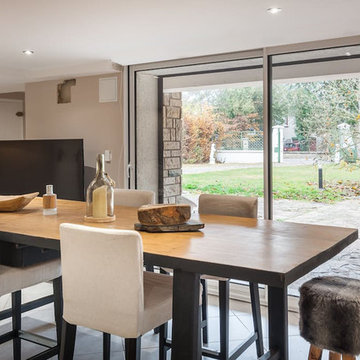
Salle à manger réalisé grâce à la rénovation d'un vieil établi. Ouverte sur la cuisine et le salon cette seconde vie offre un style brut et industriel à votre intérieur
Dining Room Design Ideas with Ceramic Floors and White Floor
5
