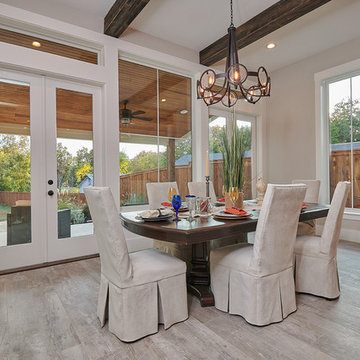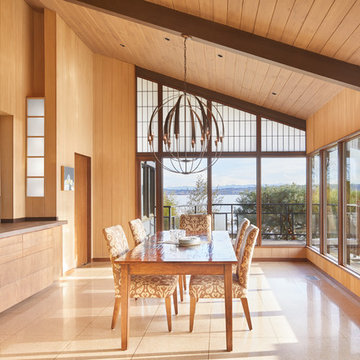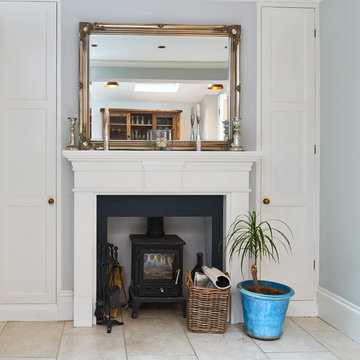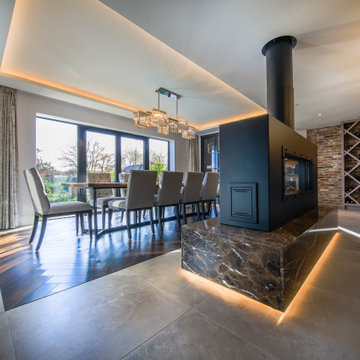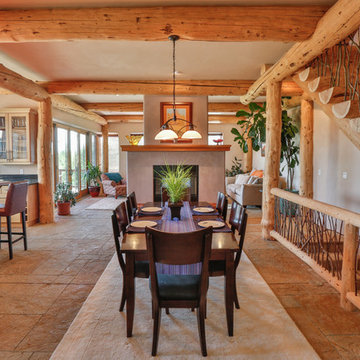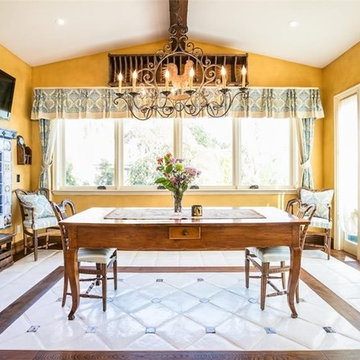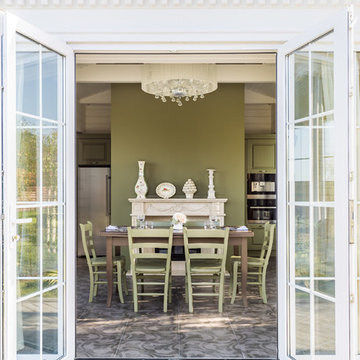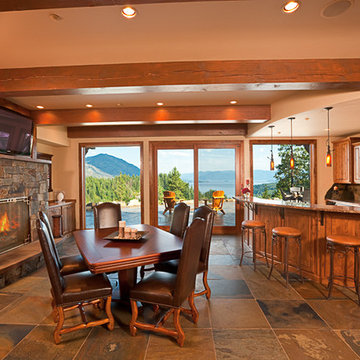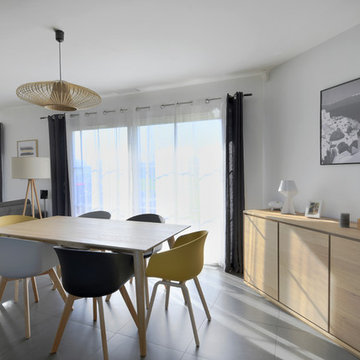Dining Room Design Ideas with Ceramic Floors
Refine by:
Budget
Sort by:Popular Today
141 - 160 of 1,096 photos
Item 1 of 3
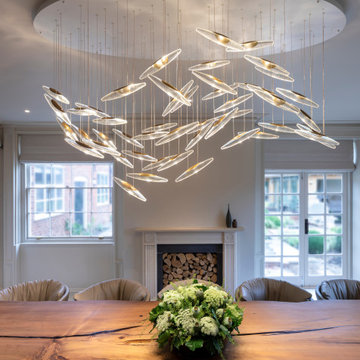
The stunning Dining Room at our Manor House renovation project, featuring stunning Janey Butler Interiors style and design throughout.
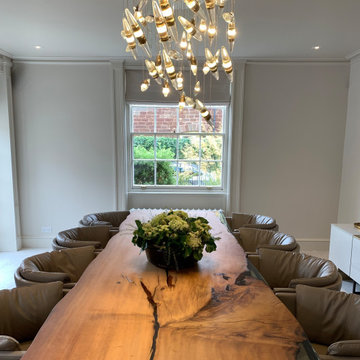
Gorgeous elegant Dining Room with stunning certified 48,000 year old wood and resin Dining Table and beautiful feature light in this beautiful Manor House renovation project by Janey Butler Interior and Llama Architects.
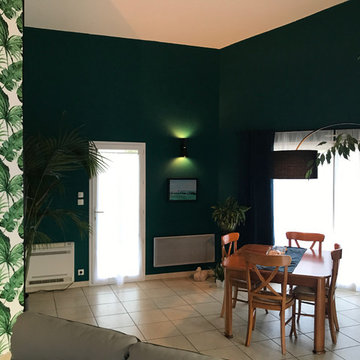
Changement d'ambiance ! La salle à manger anciennement dans des tons oranger prend de nouveaux air jungle !
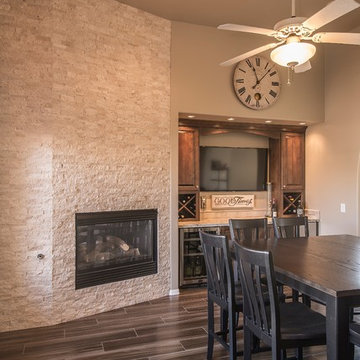
A view that includes the dining set adjacent to the wet bar. We partnered with Custom Creative Remodeling, a Phoenix based home remodeling company, to provide the cabinetry for this beautiful remodel! Photo Credit: Custom Creative Remodeling
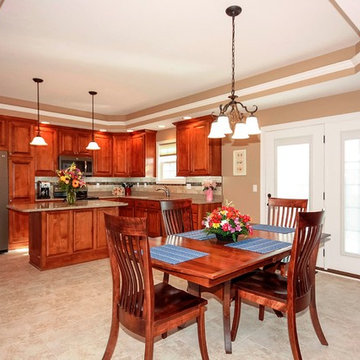
Open dining room and kitchen
Photos by Kelly Schneider
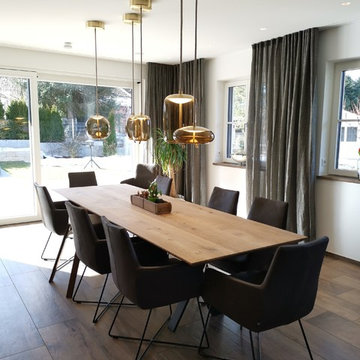
Der Esstisch wird durch mundgeblasene Leuchten in unterschiedlichen Formen und Höhen spielerisch betont. Die Leuchten geben blendfreies Licht.
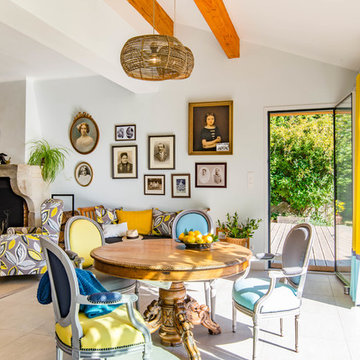
La pièce a été agrandie de 20 m² à partir de la poutre maçonnée.
On a créé une ouverture à l'Est qui fait face à la porte d'entrée pour un effet traversant très lumineux à toute heure du jour.
Crédits photo: Stéphane Mommey
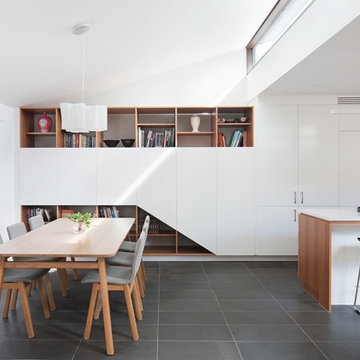
Wall-to-wall cabinetry with timber-clad feature shelving provides generous storage in the open-plan kitchen and dining areas. Photograph by Shannon McGrath
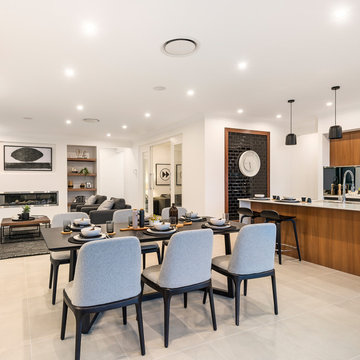
Elegant and Everlasting - The classic design of the Aristocrat stands the test of time and endures as the perfect backdrop to your family life for as long as you live there. Full of energy and vibrancy, the Aristocrat will inspire you every day with its effortless flow between the social areas of the home.
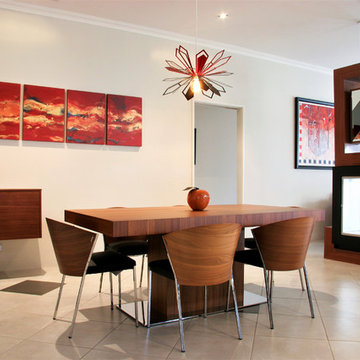
This bespoke striped mirror which serves as backing of the TV compartment, reflects different aspects of the room as it turns.
Designer Debbie Anastassiou - Despina Design.
Cabinetry by Touchwood Interiors
Photography by Pearlin Design & Photography
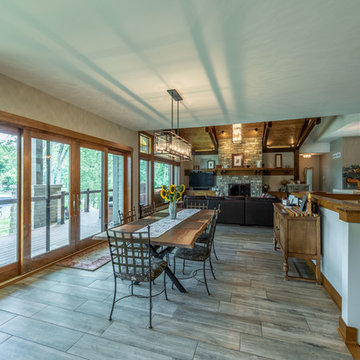
This beautiful custom home Kitchen is designed with arts and crafts in mind with white quarter sawn oak cabinetry and wood work and large windows to see the lake!
Dining Room Design Ideas with Ceramic Floors
8
