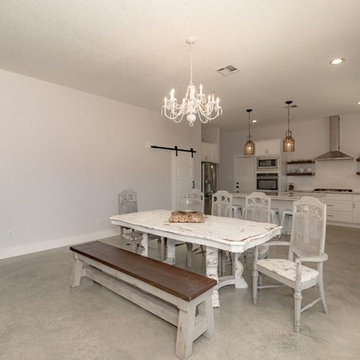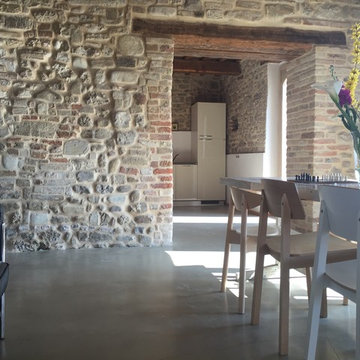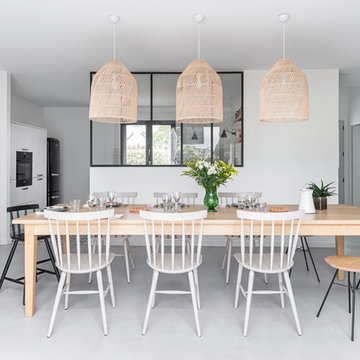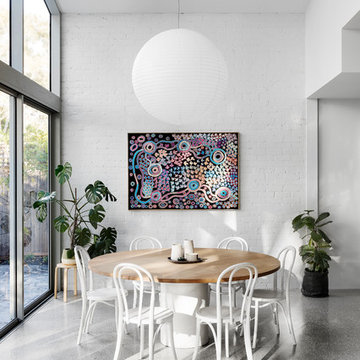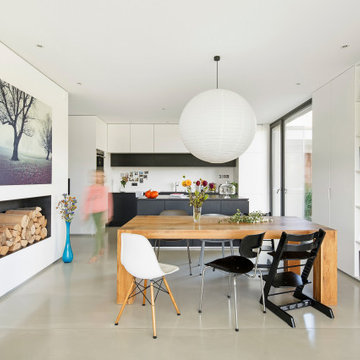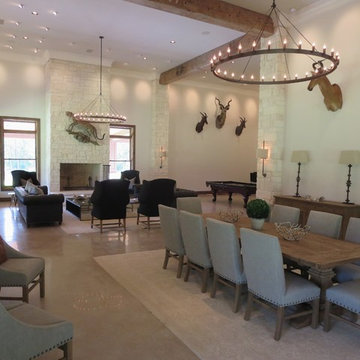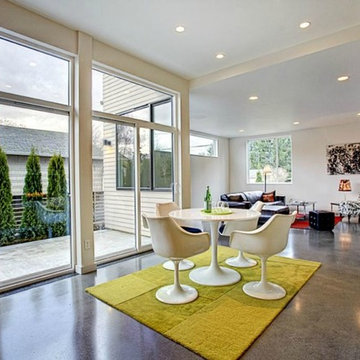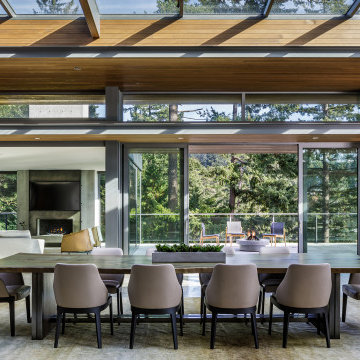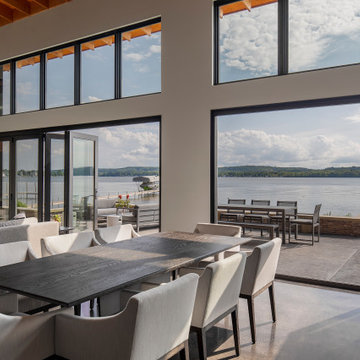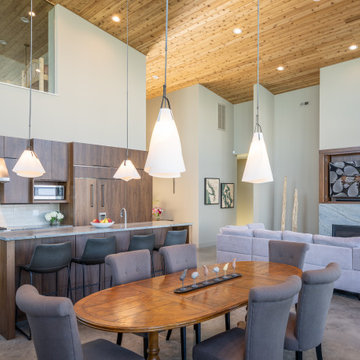Dining Room Design Ideas with Concrete Floors and a Standard Fireplace
Refine by:
Budget
Sort by:Popular Today
61 - 80 of 367 photos
Item 1 of 3
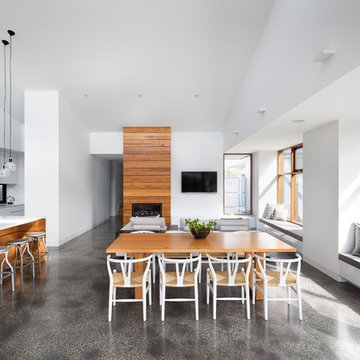
Dining living area with seated windows and timber features such as fireplace, bench and window framing
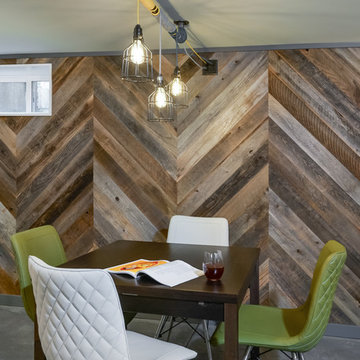
L+M's ADU is a basement converted to an accessory dwelling unit (ADU) with exterior & main level access, wet bar, living space with movie center & ethanol fireplace, office divided by custom steel & glass "window" grid, guest bathroom, & guest bedroom. Along with an efficient & versatile layout, we were able to get playful with the design, reflecting the whimsical personalties of the home owners.
credits
design: Matthew O. Daby - m.o.daby design
interior design: Angela Mechaley - m.o.daby design
construction: Hammish Murray Construction
custom steel fabricator: Flux Design
reclaimed wood resource: Viridian Wood
photography: Darius Kuzmickas - KuDa Photography
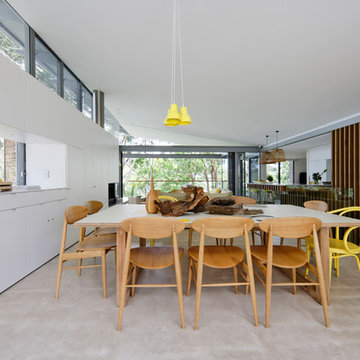
A casual holiday home along the Australian coast. A place where extended family and friends from afar can gather to create new memories. Robust enough for hordes of children, yet with an element of luxury for the adults.
Referencing the unique position between sea and the Australian bush, by means of textures, textiles, materials, colours and smells, to evoke a timeless connection to place, intrinsic to the memories of family holidays.
Avoca Weekender - Avoca Beach House at Avoca Beach
Architecture Saville Isaacs
http://www.architecturesavilleisaacs.com.au/
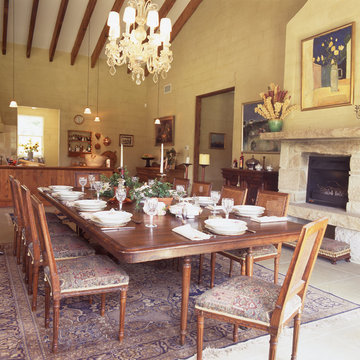
A large room which encourages you to linger eat and talk. The fire was wonderful to add even more atmosphere in winter
Queensland Homes
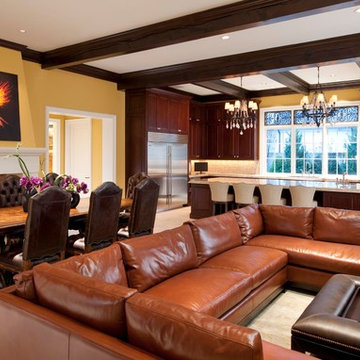
The kitchen, dining and family room overlap in this oversized space. The openness is perfect for entertaining.
Design: Wesley-Wayne Interiors
Photo: Dan Piassick
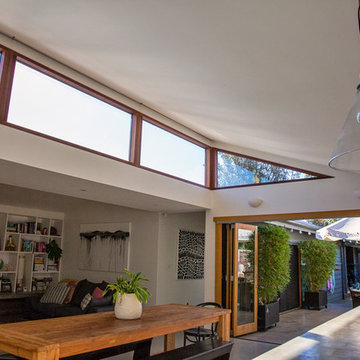
Open plan living dining lounge with seamless indoor outdoor areas, large bi-fold doors, under floor heating of the concrete slab.
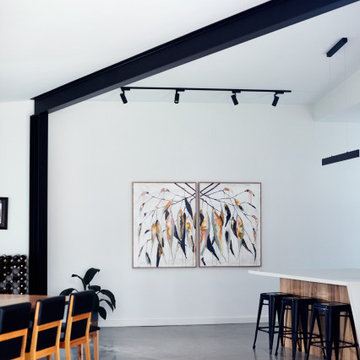
Open plan living, dining and kitchen makes for a beautiful spacious feeling home. The window seat is perfect for reading a book when the weather is poor. These well thought out features really add to the welcoming feel that the house has.
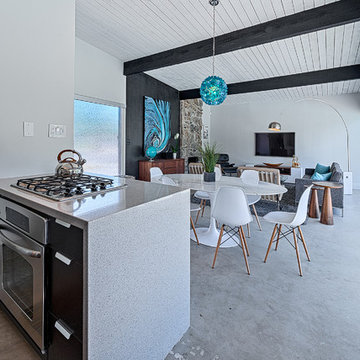
Original Mid-Century Vacation Rental Home in Palm Springs Sunmor Neighborhood furnished by House & Homes Palm Springs
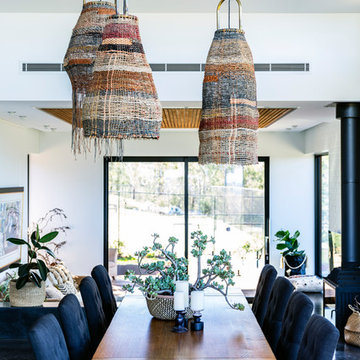
Light filled dining room with large sliding doors creating indoor outdoor living, adjoining sunken lounge room with large expanses of glass making the most of the spectacular views. beautiful hand woven pendant lights by Harriet Goodall
Photo by Tom Ferguson
Dining Room Design Ideas with Concrete Floors and a Standard Fireplace
4
