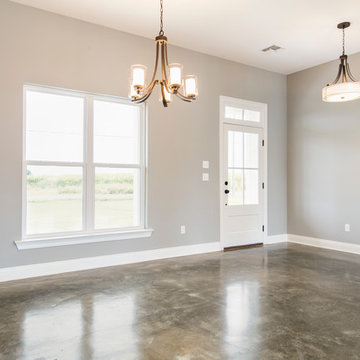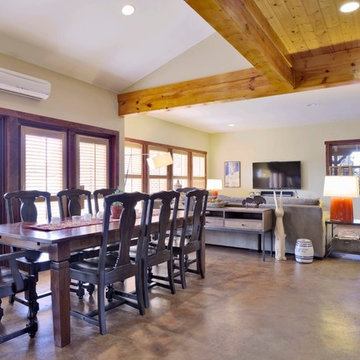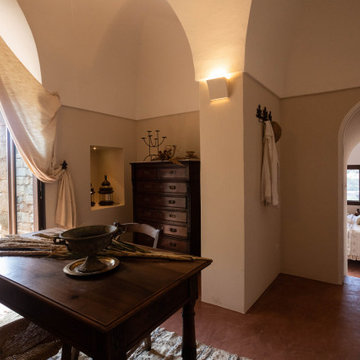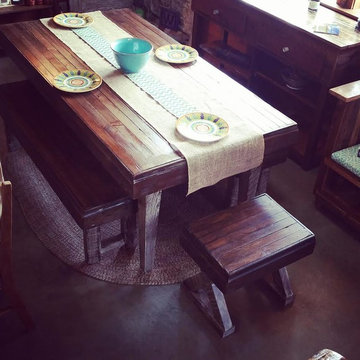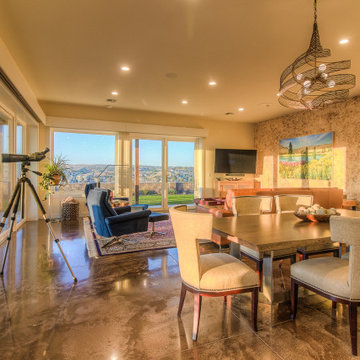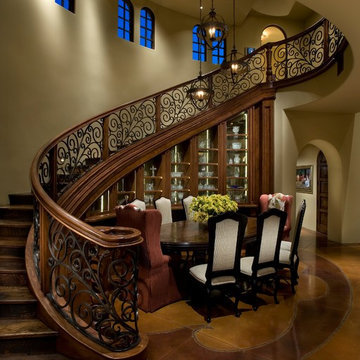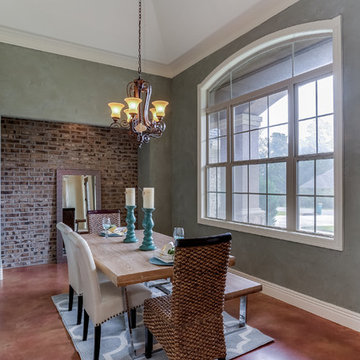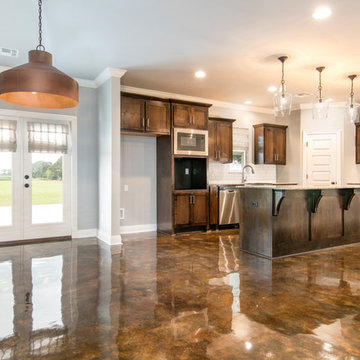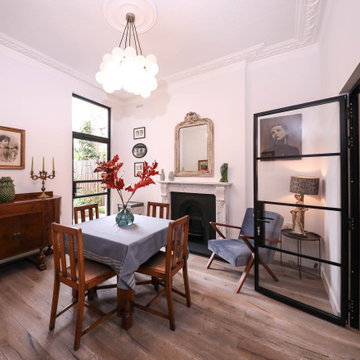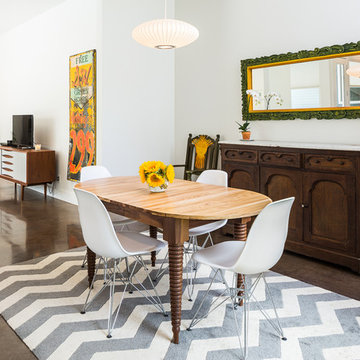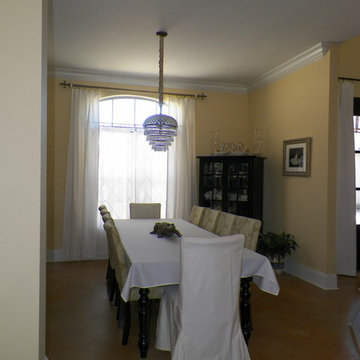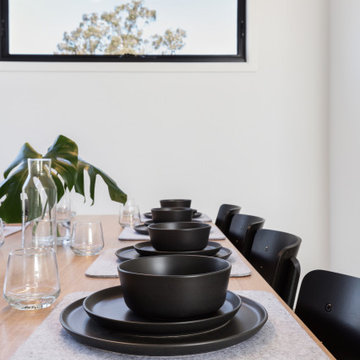Dining Room Design Ideas with Concrete Floors and Brown Floor
Refine by:
Budget
Sort by:Popular Today
161 - 180 of 250 photos
Item 1 of 3
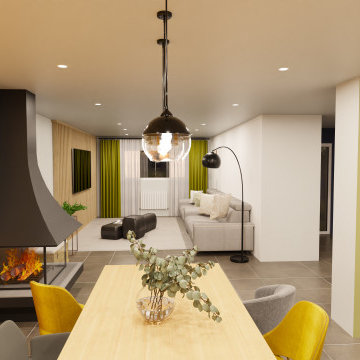
Réalisation d'une décoration contemporaine en accord avec la personnalité des clients.
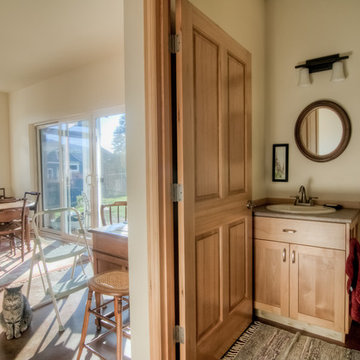
Custom maple carpentry, stained concrete floors, and open dining room area
MIllworks is an 8 home co-housing sustainable community in Bellingham, WA. Each home within Millworks was custom designed and crafted to meet the needs and desires of the homeowners with a focus on sustainability, energy efficiency, utilizing passive solar gain, and minimizing impact.
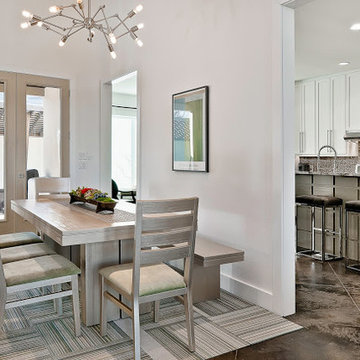
Soothing monochromatic colors make this dining room warm and inviting. The kitchen island adds texture with the blocked wood base.
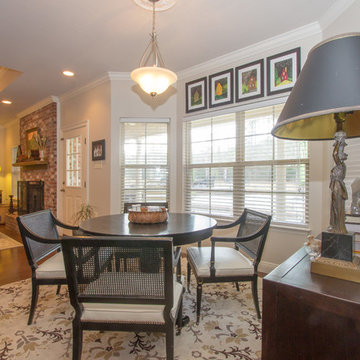
Open kitchen and breakfast nook combine to make one functional space for everyday family life. The mix of modern and antiquities continue in this space and the grey cabinets and hand-made tile backsplash really provide a nice stylish backdrop for life.
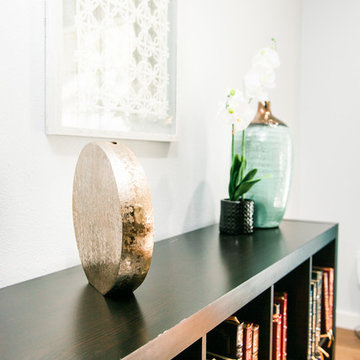
Design: Brittany Lyons Art and Interiors
instagram: @brittanylyonsart
Photos: John Bautista Photography
instagram: @johnbautista.dtx
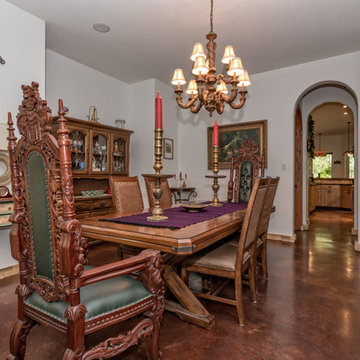
Take Formal Dining to a whole new level.. Imagine this under candle light!
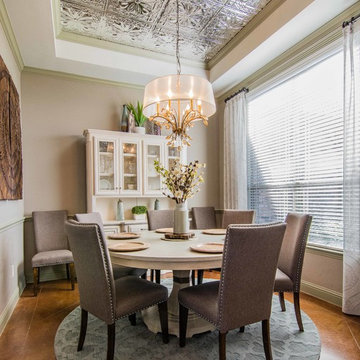
When these homeowners approached us, they were tired of their home feeling dark and ready to freshen up the college-days furniture. Room by room we worked to lighten and brighten the spaces with fresh new paint colors, light fixtures, furnishings and decor that were kid-friendly and comfortable for entertaining. We just loved the end result that incorporated touches of rustic class and nature-inspired personality, a perfect compliment to their peaceful backyard view.
Megan Kranz
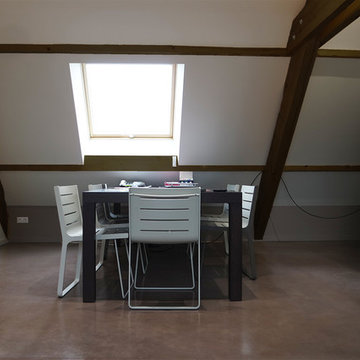
Projet de création de bureaux sous les combles.
Le programme de cette rénovation supposait de faire cohabiter le bâti ancien et des techniques contemporaines de confort notamment.
Dans un premier temps l'intégralité du toit a été déposé et une nouvelle charpente a été mise en place. Il s'est agit ensuite de réaliser un plancher bois isolé entre les fermes, lequel devait supporté un plancher chauffant hydraulique. La chape d'enrobage a reçue une finition "béton ciré".
Un soin particulier a été mis dans le choix de l'isolation en toiture afin de favoriser le confort d'été en travaillant sur le déphasage thermique. Enfin une verrière a été installée avec des vitrages thermiquement performants.
Sous cette verrière, dans la partie détente un filet a été mis en place.
Dining Room Design Ideas with Concrete Floors and Brown Floor
9
