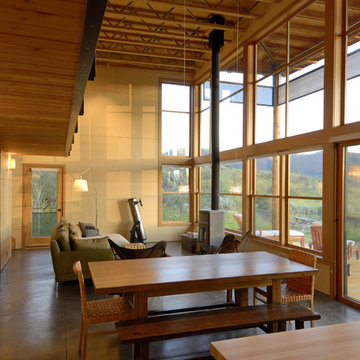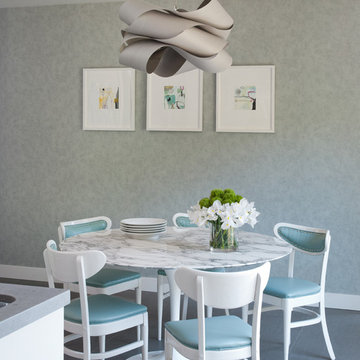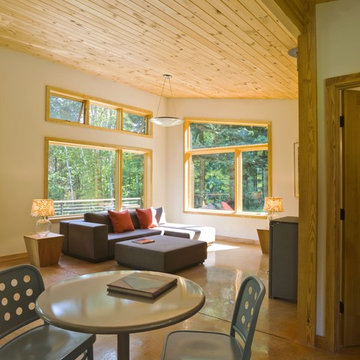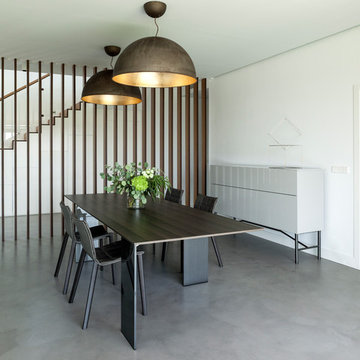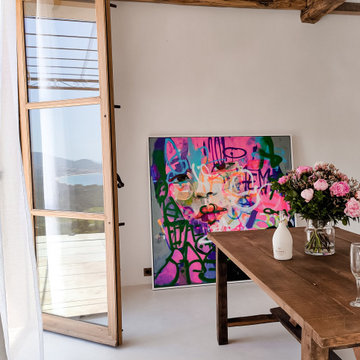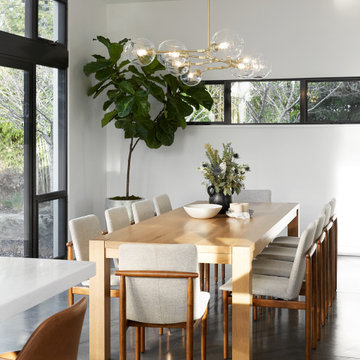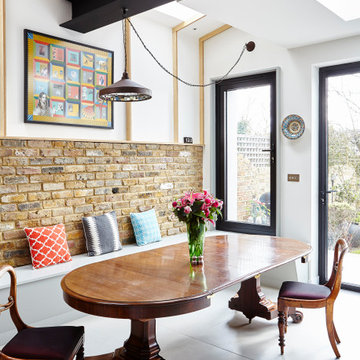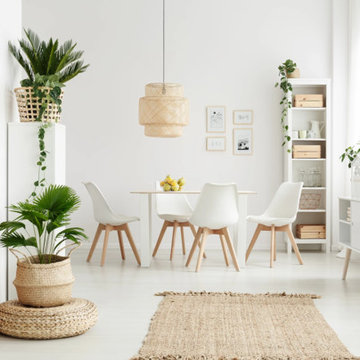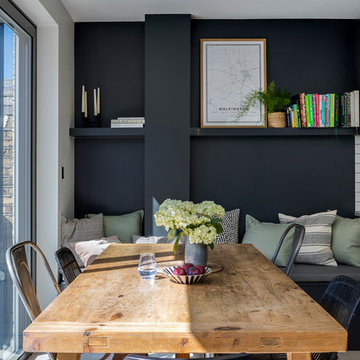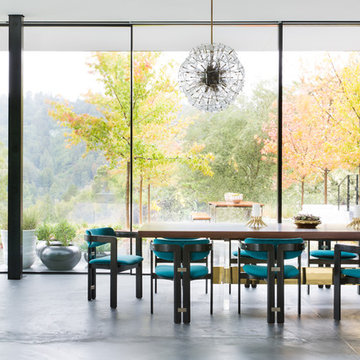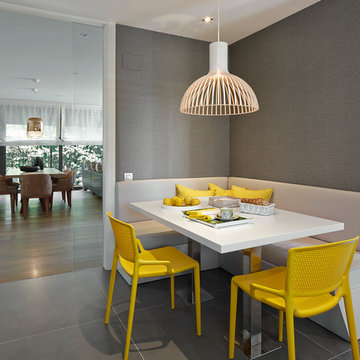Dining Room Design Ideas with Concrete Floors and Ceramic Floors
Refine by:
Budget
Sort by:Popular Today
121 - 140 of 18,859 photos
Item 1 of 3

A custom designed pedestal square table with satin nickel base detail was created for this dining area, as were the custom walnut backed chairs and banquettes to seat 8 in this unique two story dining space. To humanize the space, a sculptural soffit was added with down lighting under which a unique diamond shape Christopher Guy mirror and console with flanking sconces are highlighted. Note the subtle crushed glass damask design on the walls.
Photo: Jim Doyle
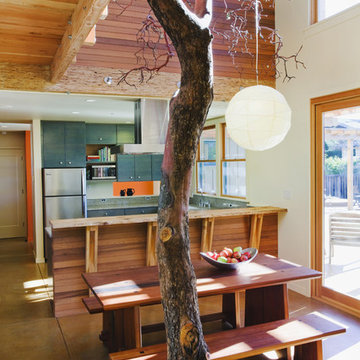
The spacious, naturally ventilated 2-story dining space is accentuated with the natural branching of a madrone tree.
© www.edwardcaldwellphoto.com
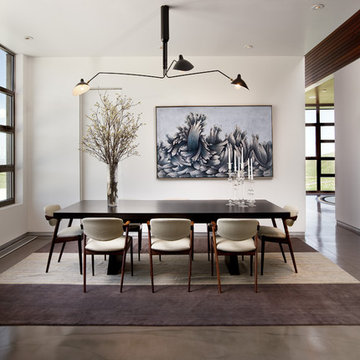
A striking dining room weaves Mid-Century with a classic sophistication.
Photo: Jim Bartsch
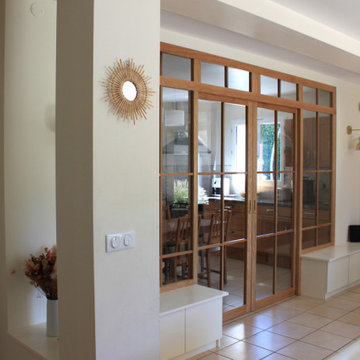
Création d'une verrière en chêne en verre, sur mesure, après démolition d'un cloison séparative classique en placoplâtre, création de meubles de rangement en partie basse. La verrière est en chêne massif, avec 2 portes coulissantes centrales et 2 parties fixes latérales, au-dessus des 2 meubles bas de rangements.
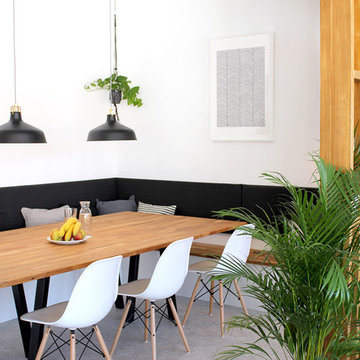
We built a bench seat to fit the space, with oak lid and storage space inside. It also has inbuilt power points for using laptops at the dining table. The space provides a homely space for staff to eat their lunch and socialise, work away from their desks or have casual meetings.
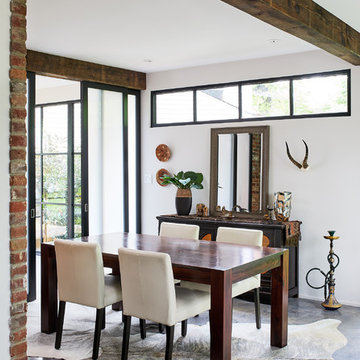
Project Developer Michael Sass
https://www.houzz.com/pro/msass/michael-sass-case-design-remodeling-inc?lt=hl
Designer Gizem Ozkaya
https://www.houzz.com/pro/gozkaya/gizem-ozkaya-case-design-remodeling-inc
Photography by Stacy Zarin Goldberg
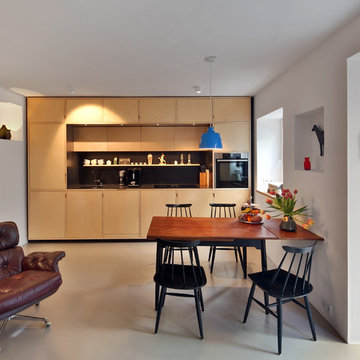
ursprünglich durchtrennte die einläufige Treppe den Wohn-/Essraum und eine U-förmige Küche saß zu weit im Raum. Die einzeilige Küche nutzt den Platz optimal aus und setzt sich als Möbelstück selbstverständlich in den Raum
Dining Room Design Ideas with Concrete Floors and Ceramic Floors
7
