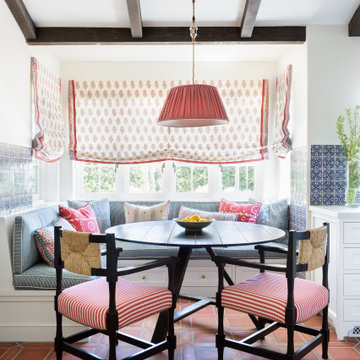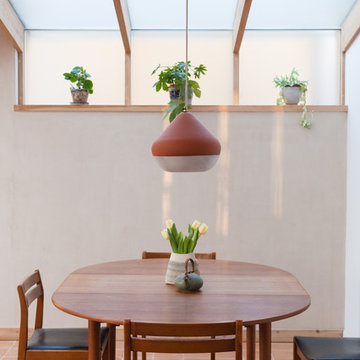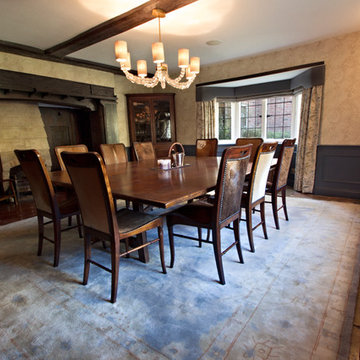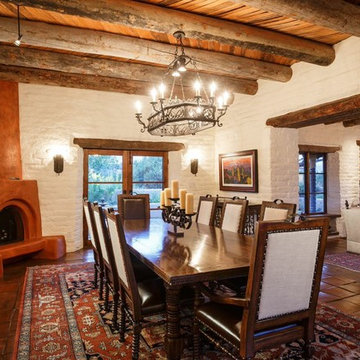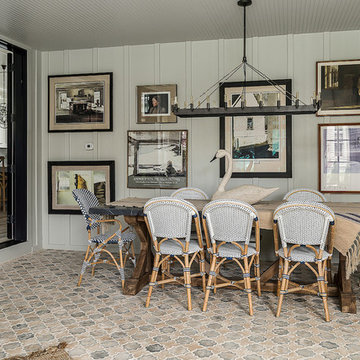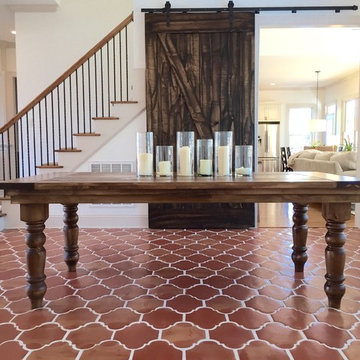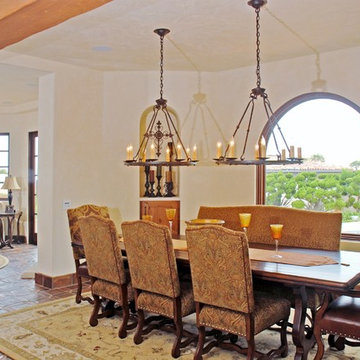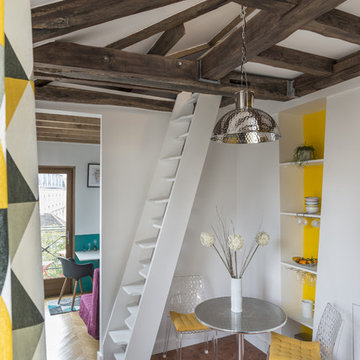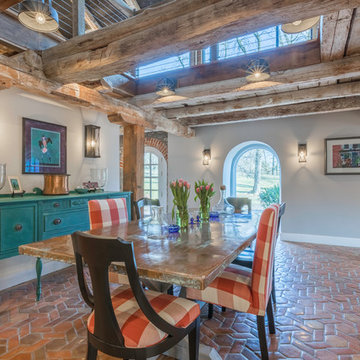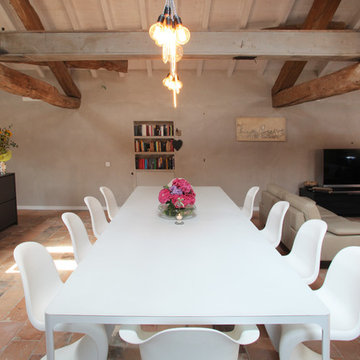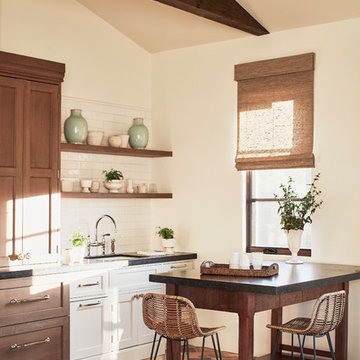Dining Photos
Sort by:Popular Today
41 - 60 of 1,610 photos
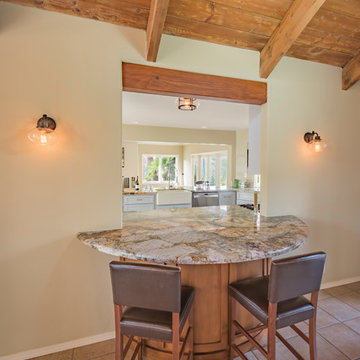
The pass-thru we created created dramatic open views between the various rooms, making this home feel larger and more light-filled. The window viewed thru the opening is nearly 40 feet away from the island in the foreground.
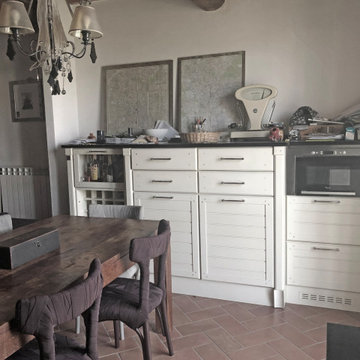
Квартира на бывшей табачной фабрике в небольшом городке в Тоскане. Проект делался неспешно, в соавторстве с Татьяной Селезневой.
Законы и правила отличаются сильно от привычных в России. Главное - никто никуда не спешит))
По желанию заказчиков мебель собиралась по кусочкам, из разных мест.
Например, лестница была сделана местным мастером из соседней деревушки. Все ступеньки выдвижные. Места мало, и в каждой ступеньке полка для обуви. Фартук кухни и зеркало это работа итальянского мозаичиста. Потолок традиционный для старинных домов Тосканы. Комод в прихожую привезли из Франции. Стулья в столовой De padova, стол этника. Шкафы Lago Mobili. Свет Patrizia Garganti. Аксессуары покупались на блошиных рынках в Италии и Голландии. Было интересно.
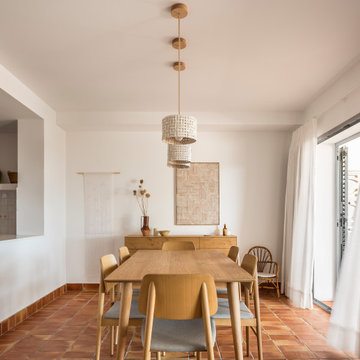
In questo progetto d’interni situato a pochi metri dal mare abbiamo deciso di utilizzare uno stile mediterraneo contemporaneo attraverso la scelta di finiture artigianali come i pavimenti in terracotta o le piastrelle fatte a mano.
L’uso di materiali naturali e prodotti artigianali si ripetono anche sul arredo scelto per questa casa come i mobili in legno, le decorazioni con oggetti tradizionali, le opere d’arte e le luminarie in ceramica, fatte ‘adhoc’ per questo progetto.
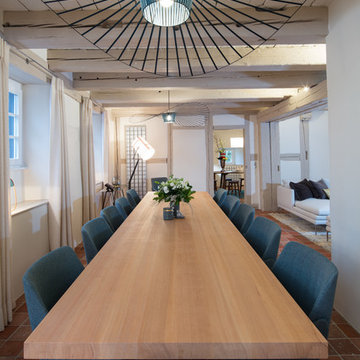
Une table, que dire, UNE TABLE, de quoi recevoir dans ce projet fabuleux de presque 800 m2.
Donnant sur le salon pour partager...
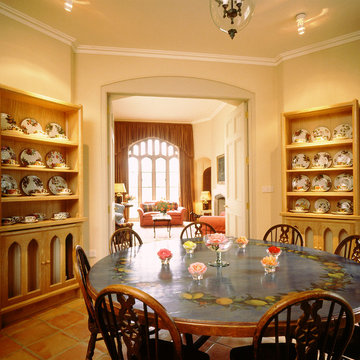
A European limed oak octagonal framed kitchen made for Lord and Lady Fairhaven at Kirtling Tower in Cambridgeshire. The kitchen was designed to echo and complement the Tudor architecture of Kirtling Tower, particularly the Tudor arched windows. All the kitchen doors feature a solid European oak Tudor arch raised and fielded panel, reflecting what was used throughout the Tower by the original builders. The back wall has a made to measure La Cornue oven, hob and extractor, with open fronted drawers to the left and dovetailed drawer to the right. All the knobs were made from the same oak, turned and then wedge fixed from behind. Most of the shelves throughout the kitchen are set on small adjustable pegs.
Designed and hand built by Tim Wood
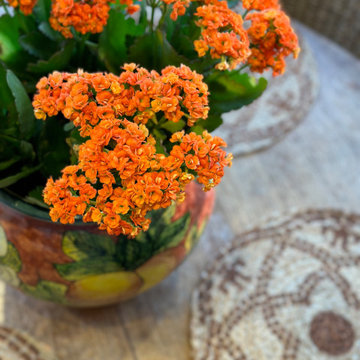
The focal point of this dining / living room is the massive hand painted tile fireplace with it’s lovely collection of vintage Fausto Palanco Furniture with new updated hand gilded gold linen pillows from Rob Shaw and Stroheim upholstery with original art and decorative accessories collected throughout our travels through Mexico.

Space is defined in the great room through the use of a colorful area rug, defining the living seating area from the contemporary dining room. Gray cork flooring, and the clean lines and simple bold colors of the furniture allow the architecture of the space to soar. A modern take on the sputnik light fixture picks up the angles of the double-gabled post-and-beam roof lines, creating a dramatic, yet cozy space.
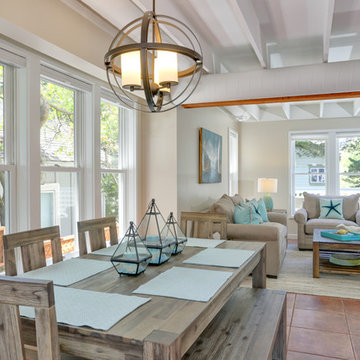
The serene, neutral color palette unites the various living spaces in the great room. The living room, dining room, and family room flow one to the next.
3
