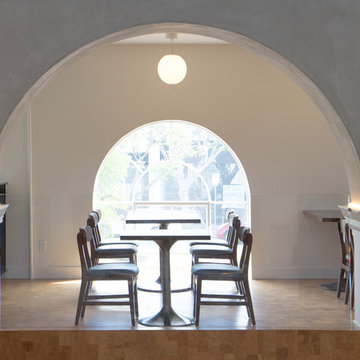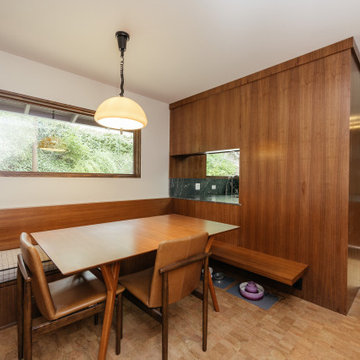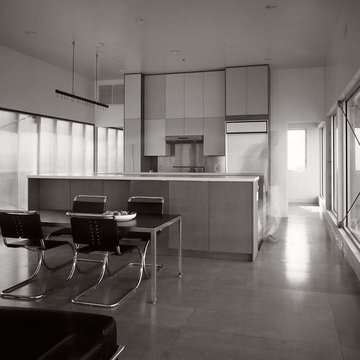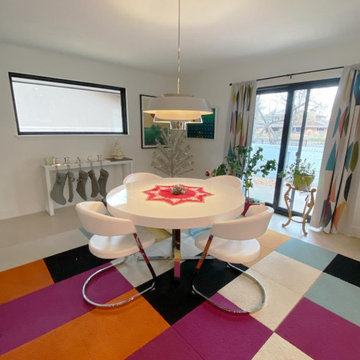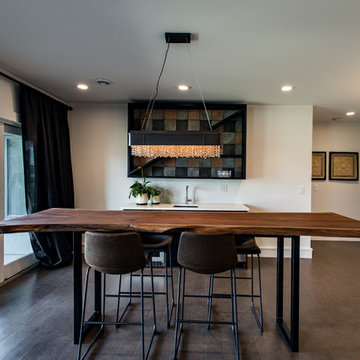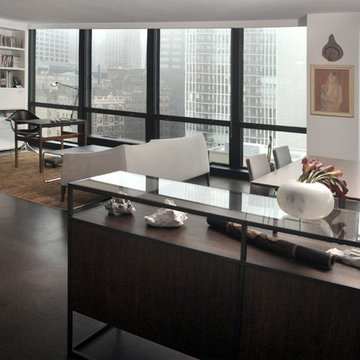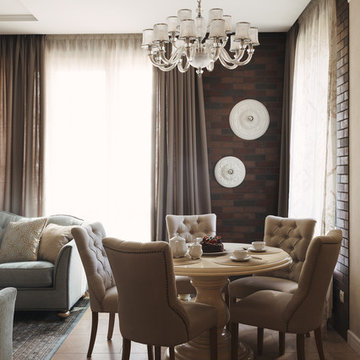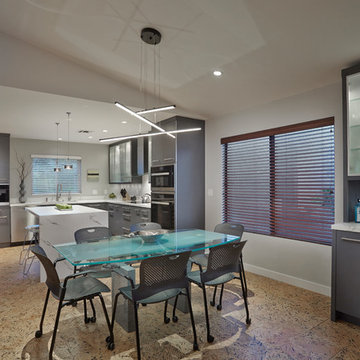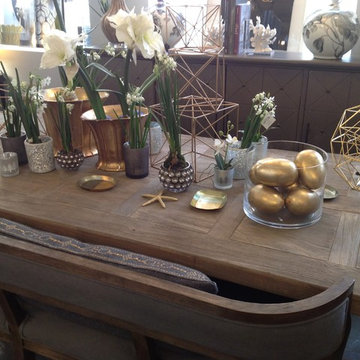Dining Room Design Ideas with Cork Floors
Refine by:
Budget
Sort by:Popular Today
241 - 260 of 295 photos
Item 1 of 2
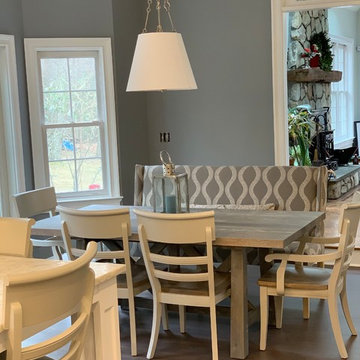
We transformed an awkward bowling alley into an elegant and gracious kitchen that works for a couple or a grand occasion. The high ceilings are highlighted by an exquisite and silent hood by Ventahood set on a wall of marble mosaic. The lighting helps to define the space while not impeding sight lines. The new picture window centers upon a beautiful mature tree and offers views to their outdoor fireplace. The Peninsula offers casual dining and a staging place for dessert/appetizers out of the work zone.
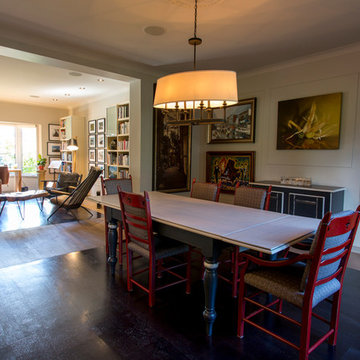
Un arrangement pensé et équilibré pour des amateurs d'art font de cette salle à manger une véritable galerie.
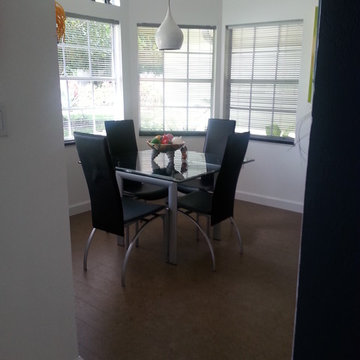
Original thirty year old kitchen was completely gutted. The laundry room was converted to a butler's pantry.
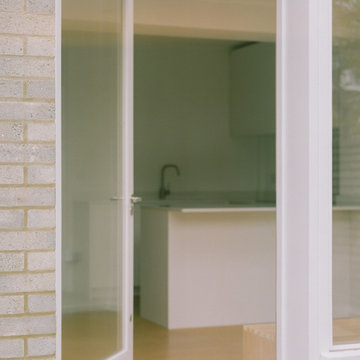
From Works oversaw all phases of the project from concept to completion to reconfigure and extend an existing garage of a semi-detached home in Blackheath, South London into a simple, robust and light filled kitchen and dining space which creates a clear connection out to the garden through the generous glazed timber openings.
The spaces are purposefully simple in their design with a focus on creating generously proportioned rooms for a young family. The project uses a pared back material palette of white painted walls and fitted joinery with expressed deep timber windows and window seat to emphasise the connection and views out to the rear garden.
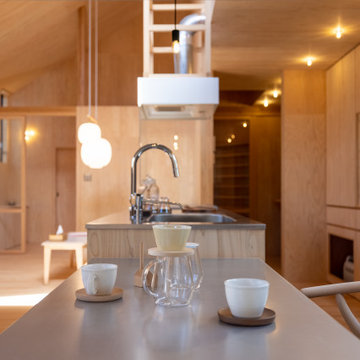
北から南に細く長い、決して恵まれた環境とは言えない敷地。
その敷地の形状をなぞるように伸び、分断し、それぞれを低い屋根で繋げながら建つ。
この場所で自然の恩恵を効果的に享受するための私たちなりの解決策。
雨や雪は受け止めることなく、両サイドを走る水路に受け流し委ねる姿勢。
敷地入口から順にパブリック-セミプライベート-プライベートと奥に向かって閉じていく。
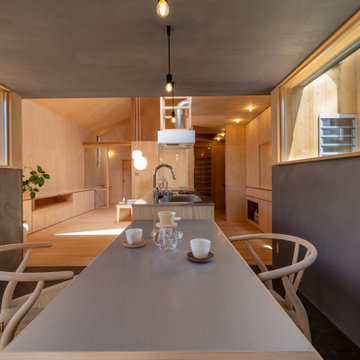
北から南に細く長い、決して恵まれた環境とは言えない敷地。
その敷地の形状をなぞるように伸び、分断し、それぞれを低い屋根で繋げながら建つ。
この場所で自然の恩恵を効果的に享受するための私たちなりの解決策。
雨や雪は受け止めることなく、両サイドを走る水路に受け流し委ねる姿勢。
敷地入口から順にパブリック-セミプライベート-プライベートと奥に向かって閉じていく。
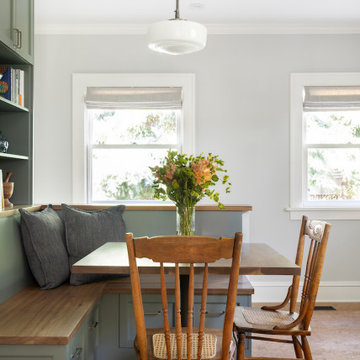
Green dream kitchen, built-in dining nook, ample storage, shaker cabinets, classic light fixtures, custom hood surround, stainless steel appliances, cork flooring, quartz countertop, subway backsplash
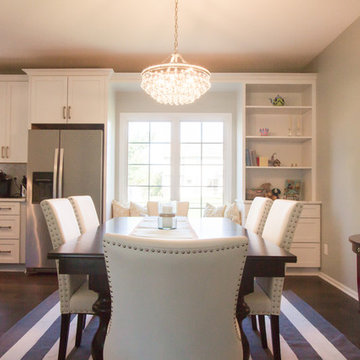
Main floor serenity with four kids? At Grand Homes & Renovations that was our end goal and achievement with this project. Since the homeowner had already completed a renovation on their second floor they were pretty confident how the main floor was going to flow. Removing the kitchen wall that separated a small and private dining room was a last minute and worth while change! Painted cabinets, warm maple floors with marble looking quartz added to the cape cod/beachy feeling the homeowners craved. We also were able to tuck a small mudroom space in just off the kitchen. Stop by and find your serenity!
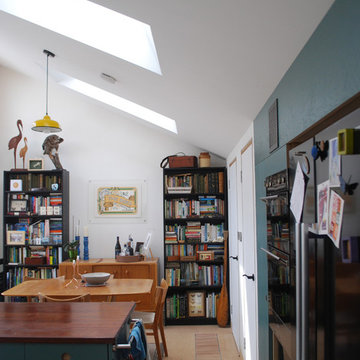
New eco house in Bristol following passivhaus principles. Photo shows open plan kitchen and living room. Painted plywood kitchen units extend to integrated storage cupboards. Trench heating set within cork floor finish
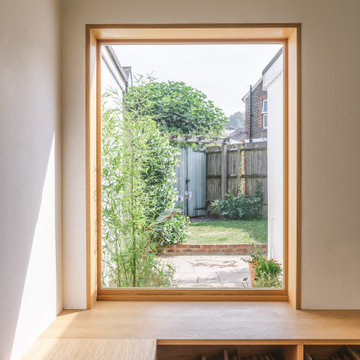
From Works reconfigured and refurbished the existing kitchen to create a new light filled, robust kitchen and dining space for a young family. The new kitchen is focused around a generous, warm timber window and bench which provides a calm moment to pause and enjoy the view out to the garden.
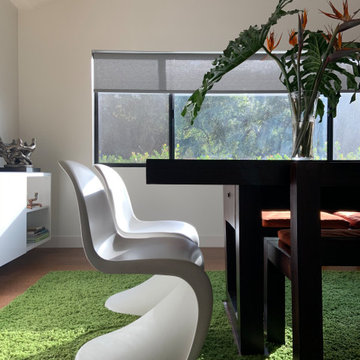
This 10' long, custom, teak dining table we designed has lots of stories and has seen it's fair share of dinner parties. Brought back from Bali...we learned a thing or two about the design process. The versitile and classic Panton chairs by Vitra always make a statement and can be grouped with the most modern of spaces, MCM classics, or even as a way to spice up a much more traditional table. And not everything in a custom home has to be 100% custom or pricey - pairing up that
$10 t-shirt with the irreplaceable leather jacket is a trick we use often to help balance out the budget...Ikea and Target has their place, too, when done right, and they have some great pieces to incorporate, guilt free! The Besta cabinet system makes for some great additional storage and also serves as a buffet - floating above the floor just so gives it a lighter appearance and makes for easy cleaning. The grass green shag??? Well that's Ikea, too...when grouped together as a series, it looks like one huge area rug...and if anyone spills some red wine that you can't clean out, it's no big deal for the reasonable price point. We even bought a few extra to have on hand just in case).
Dining Room Design Ideas with Cork Floors
13
