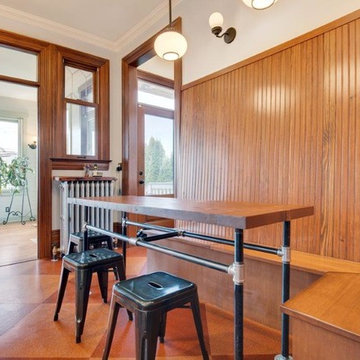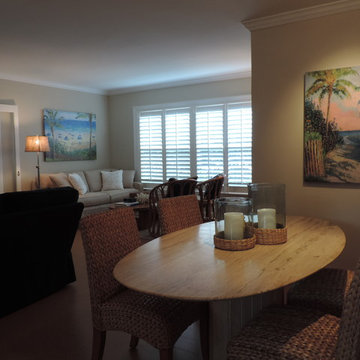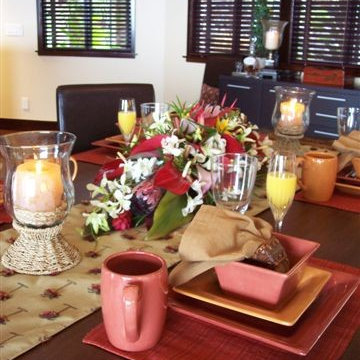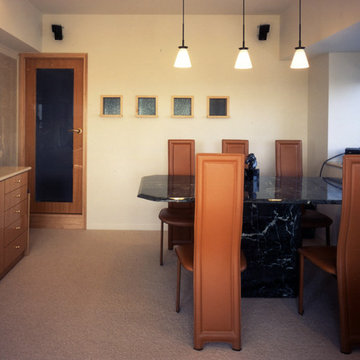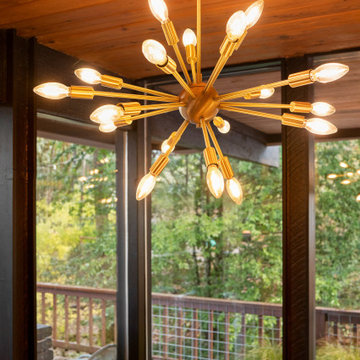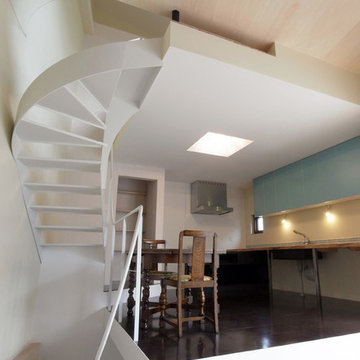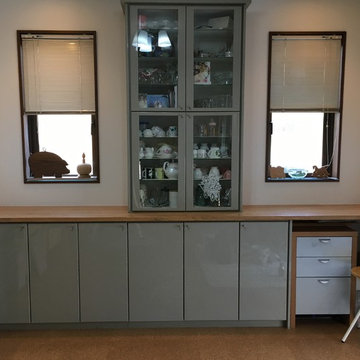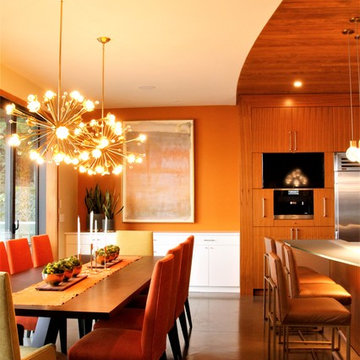Dining Photos
Sort by:Popular Today
241 - 260 of 295 photos
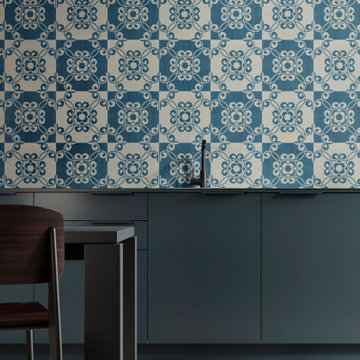
STORYWALL integrates traditional industrial techniques with new high-tech graphic systems, resulting on a perfect symbiosis between the traditional character of cork and state-of-the-art digital printed graphics. The designs engrave the wallcovering collection with themes that go from the very traditional Portuguese tile to the modern-day pixel.
100% post-industrial recycled natural cork
Glued installation
Waterbased lacquer finished
570x570x4 mm
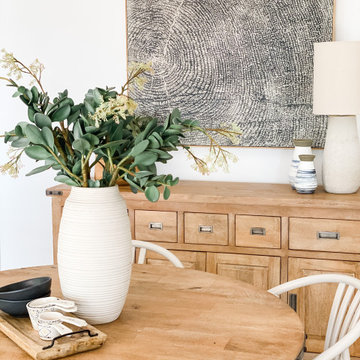
A real entertainers dream with this open dining/living space. We used a mix of timbers contrasted with soft textures to create this inviting interior.
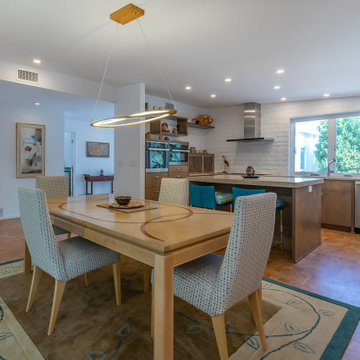
View from Dining Room into the adjacent open kitchen.
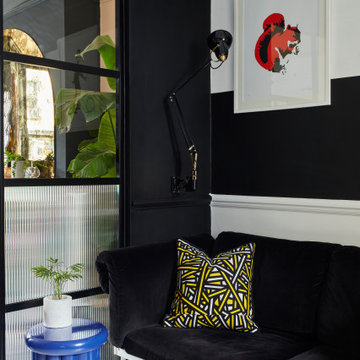
Memphis style monochrome stripes encompass the walls of this statement dining room and lounging area.
Reeded glass partitions provide a break between the full living room.
White cork flooring throughout creates the sense of cohesion between the two spaces. Formerly dark and dreary, not to mention draughty original floorboards, draining natural light from either end of the room. Now the spaces are bright and draught free!
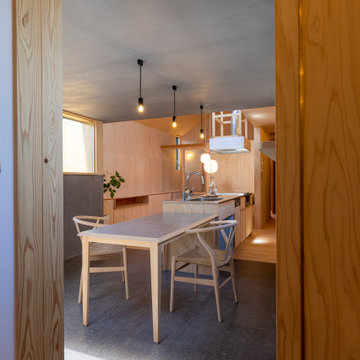
北から南に細く長い、決して恵まれた環境とは言えない敷地。
その敷地の形状をなぞるように伸び、分断し、それぞれを低い屋根で繋げながら建つ。
この場所で自然の恩恵を効果的に享受するための私たちなりの解決策。
雨や雪は受け止めることなく、両サイドを走る水路に受け流し委ねる姿勢。
敷地入口から順にパブリック-セミプライベート-プライベートと奥に向かって閉じていく。
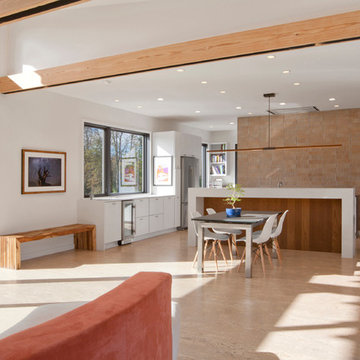
View of Dining + Kitchen from Living Room - Architecture/Interiors: HAUS | Architecture For Modern Lifestyles - Construction Management: WERK | Building Modern - Photography: HAUS
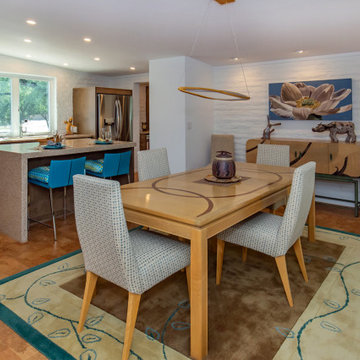
The kitchen was opened up to the Dining area, allowing the slump block walls to be expressed in both spaces. The cork flooring sets the color palette for the spaces as seen in the cabinetry and countertops. Accents of turquoise bring a pop of color, typical of MCM design.
13
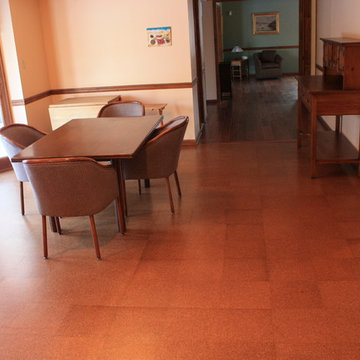
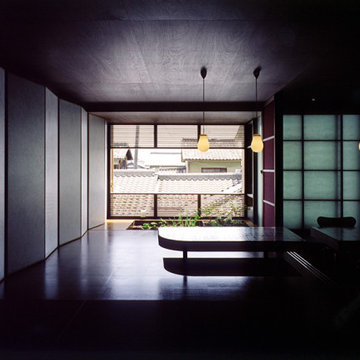
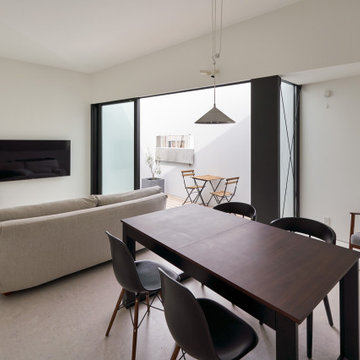
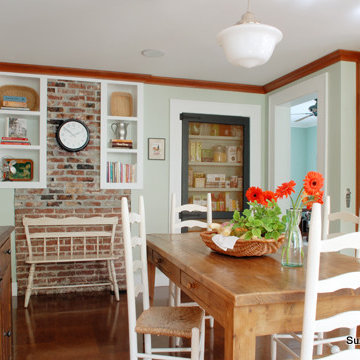
![[-1503-] Kitchen for 7](https://st.hzcdn.com/fimgs/pictures/dining-rooms/1503-kitchen-for-7-invision-design-solutions-img~bff143bc08e05268_3535-1-91e3b3f-w360-h360-b0-p0.jpg)
