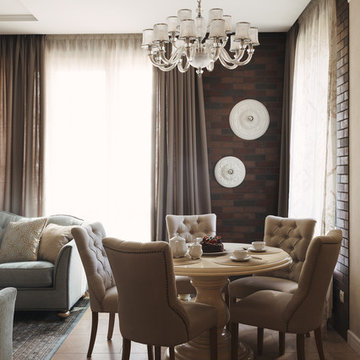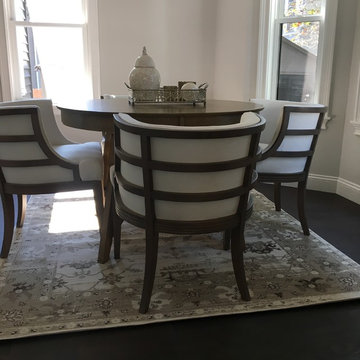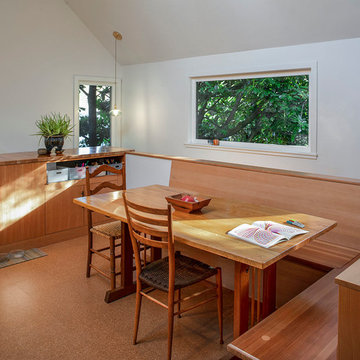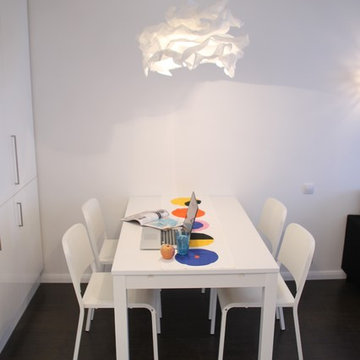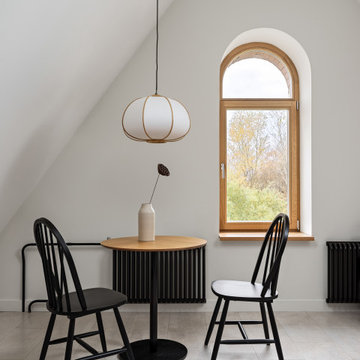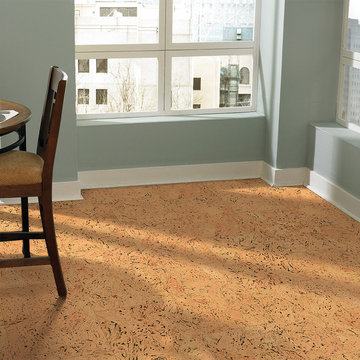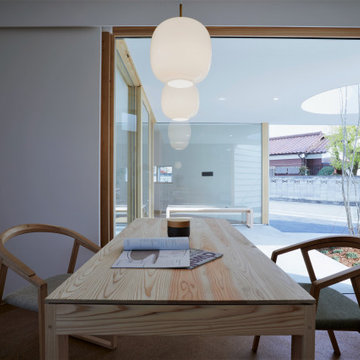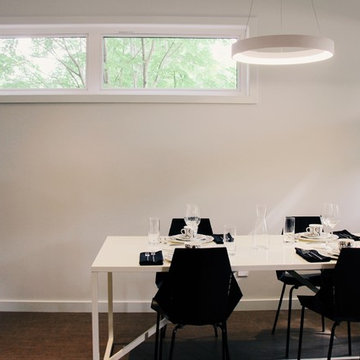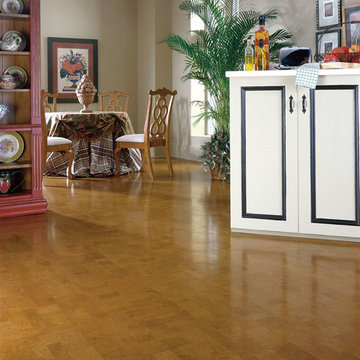Dining Room Design Ideas with Cork Floors
Refine by:
Budget
Sort by:Popular Today
41 - 60 of 67 photos
Item 1 of 3
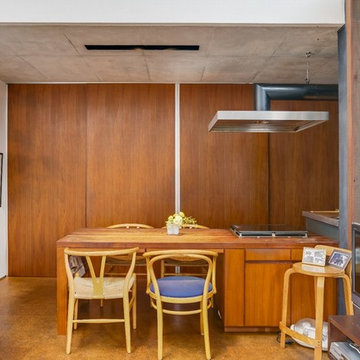
「正面の扉とオリジナルデザインのダイニグテーブル」
オリジナルのダイニングテーブルには収納が沢山あります。家族4人の椅子の前には浅い引き出しが1人1つづつ。薬や爪切り、はさみ、鉛筆、診察券、エアコンのリモコンやなど。右の引き出しにはテレビやDVDのリモコン、下の扉にDVD、とそれぞれの指定席を設けていることで表にはモノがでなくてすっきり片付きますね。椅子の足元には本を置くスペースも。ダイニングテーブルも正面の扉もウオールナットです。
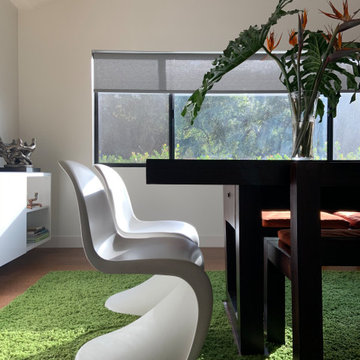
This 10' long, custom, teak dining table we designed has lots of stories and has seen it's fair share of dinner parties. Brought back from Bali...we learned a thing or two about the design process. The versitile and classic Panton chairs by Vitra always make a statement and can be grouped with the most modern of spaces, MCM classics, or even as a way to spice up a much more traditional table. And not everything in a custom home has to be 100% custom or pricey - pairing up that
$10 t-shirt with the irreplaceable leather jacket is a trick we use often to help balance out the budget...Ikea and Target has their place, too, when done right, and they have some great pieces to incorporate, guilt free! The Besta cabinet system makes for some great additional storage and also serves as a buffet - floating above the floor just so gives it a lighter appearance and makes for easy cleaning. The grass green shag??? Well that's Ikea, too...when grouped together as a series, it looks like one huge area rug...and if anyone spills some red wine that you can't clean out, it's no big deal for the reasonable price point. We even bought a few extra to have on hand just in case).
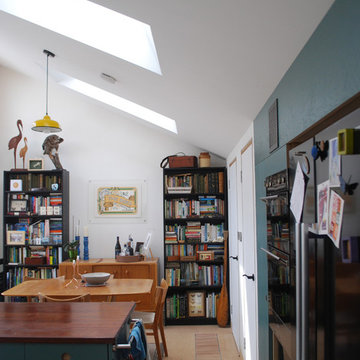
New eco house in Bristol following passivhaus principles. Photo shows open plan kitchen and living room. Painted plywood kitchen units extend to integrated storage cupboards. Trench heating set within cork floor finish
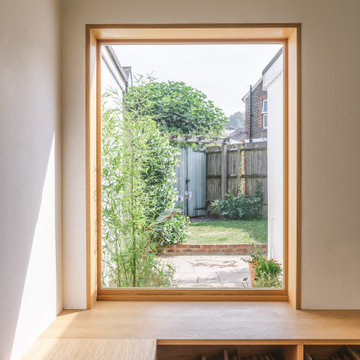
From Works reconfigured and refurbished the existing kitchen to create a new light filled, robust kitchen and dining space for a young family. The new kitchen is focused around a generous, warm timber window and bench which provides a calm moment to pause and enjoy the view out to the garden.
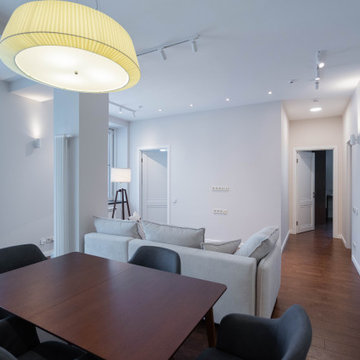
Большая кухня гостиная объединенная с лоджией. Выполнили утепление лоджии и шумо профессиональную шумо изоляцию стены с соседями.
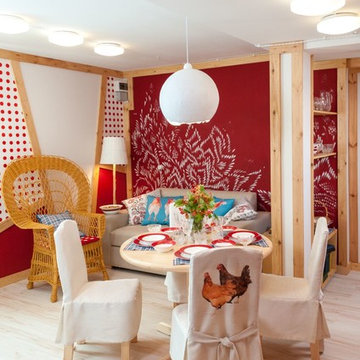
Дизайнер Алена Полякова
Когда вы делаете яркий интерьер, помните, что фон лучше сделать спокойным. На примере этой гостиной очень хорошо видно, что светлый пробковый пол визуально расширяет пространство. Потолки в доме довольно низкие, а светлые пол и потолок визуально немного приподнимают его и делают пространство легче.
Гостиная расположена на первом этаже. Пробковый пол здесь хорош еще и потому, что он остается теплым на ощупь даже в холода. Дизайнер выбрала пробковый пол с печатью – прямо на пробку нанесено изображение древесины клёна. Пол выглядит как деревянный и при этом сохраняет все лучшие свойства пробки – хорошую тепло и звукоизоляцию, долговечность и упругость.
Здесь уложен пробковый пол с печатью из коллекции Wood
http://www.corkstyle.ru/catalog/wood/Maple.html
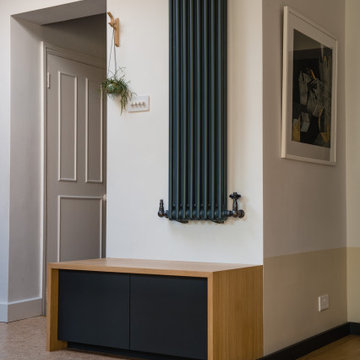
Dining area with built in corner bench seating with storage below and a black column radiator

Designed by Malia Schultheis and built by Tru Form Tiny. This Tiny Home features Blue stained pine for the ceiling, pine wall boards in white, custom barn door, custom steel work throughout, and modern minimalist window trim in fir. This table folds down and away.
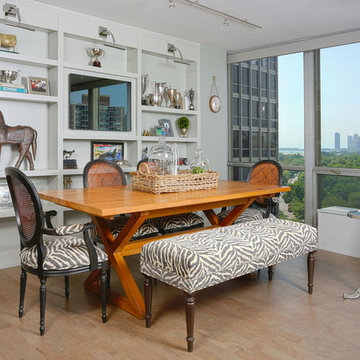
This eclectic dining room features bold zebra patterns, gray floor to ceiling shelving and vintage collection pieces. The unique patterns and art on these open niche shelves is beautifully complimented by the picturesque view of the Chicago skyline.
Photo Credit: Normandy Remodeling

Designed by Malia Schultheis and built by Tru Form Tiny. This Tiny Home features Blue stained pine for the ceiling, pine wall boards in white, custom barn door, custom steel work throughout, and modern minimalist window trim in fir. This table folds down and away.
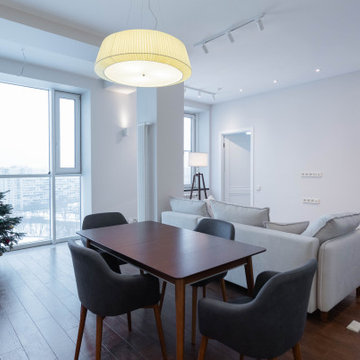
Большая кухня гостиная объединенная с лоджией. Выполнили утепление лоджии и шумо профессиональную шумо изоляцию стены с соседями.
Dining Room Design Ideas with Cork Floors
3
