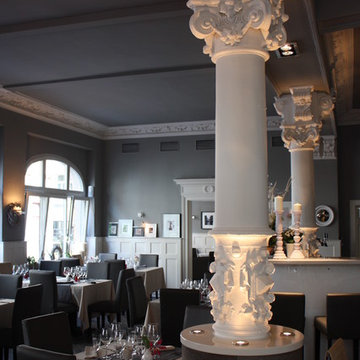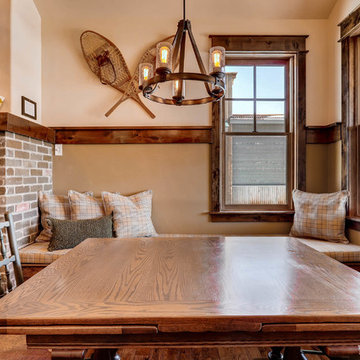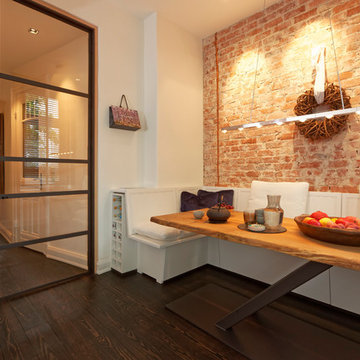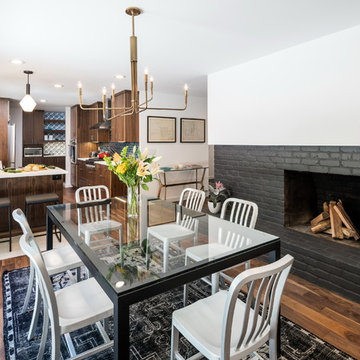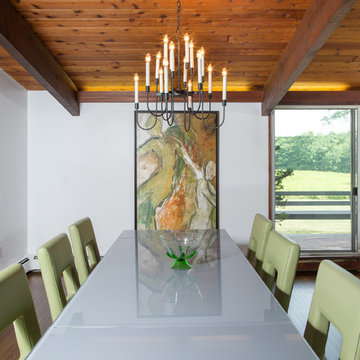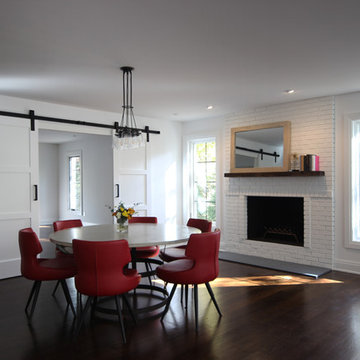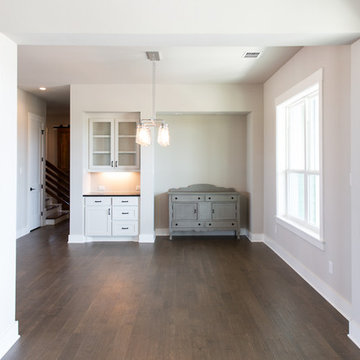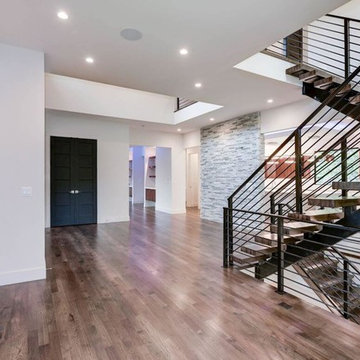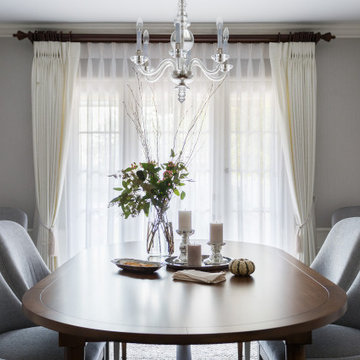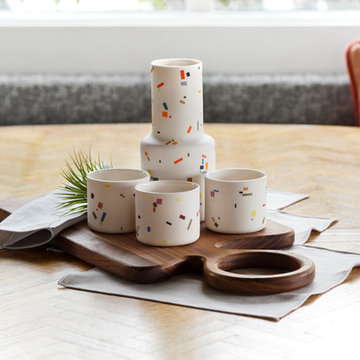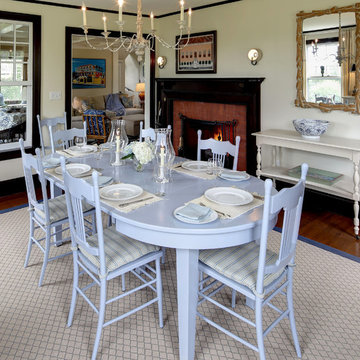Dining Room Design Ideas with Dark Hardwood Floors and a Brick Fireplace Surround
Refine by:
Budget
Sort by:Popular Today
141 - 160 of 557 photos
Item 1 of 3
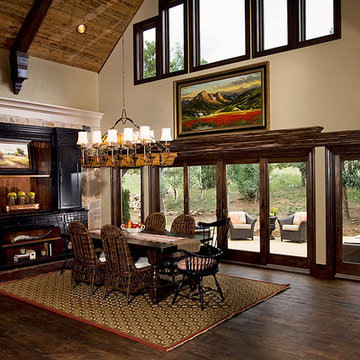
Dining room with double French-wood Gliding Patio doors. Renewal by Andersen custom stains all woodwork to match the rest of your home
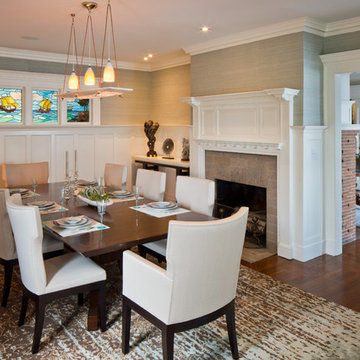
A desire for a more modern and zen-like environment in a historical, turn of the century stone and stucco house was the drive and challenge for this sophisticated Siemasko + Verbridge Interiors project. Along with a fresh color palette, new furniture is woven with antiques, books, and artwork to enliven the space. Carefully selected finishes enhance the openness of the glass pool structure, without competing with the grand ocean views. Thoughtfully designed cabinetry and family friendly furnishings, including a kitchenette, billiard area, and home theater, were designed for both kids and adults.
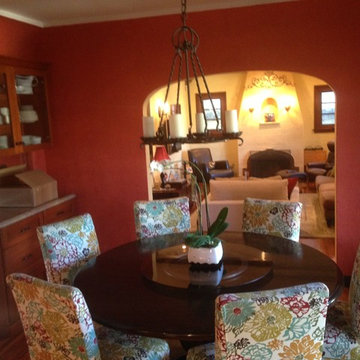
The difference between a house and a home is in the details. GoodFellas Construction worked with this San Francisco homeowner to transform their kitchen with unique vintage touches. Pictured here is their Rust Red dining room.
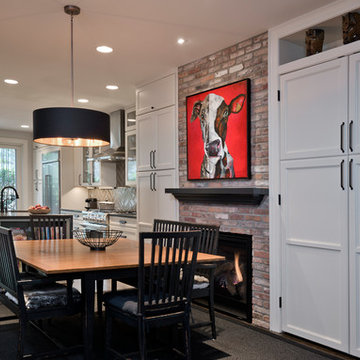
This award-winning whole house renovation of a circa 1875 single family home in the historic Capitol Hill neighborhood of Washington DC provides the client with an open and more functional layout without requiring an addition. After major structural repairs and creating one uniform floor level and ceiling height, we were able to make a truly open concept main living level, achieving the main goal of the client. The large kitchen was designed for two busy home cooks who like to entertain, complete with a built-in mud bench. The water heater and air handler are hidden inside full height cabinetry. A new gas fireplace clad with reclaimed vintage bricks graces the dining room. A new hand-built staircase harkens to the home's historic past. The laundry was relocated to the second floor vestibule. The three upstairs bathrooms were fully updated as well. Final touches include new hardwood floor and color scheme throughout the home.
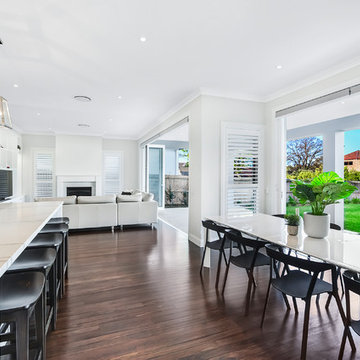
When planning their knock-down rebuild, the clients asked Horizon Homes for lots of natural light, and a fireplace. They also said entertaining was important – and that’s reflected in the gorgeous shaker-style kitchen with breakfast bar, pantry and wine room, all located together.
The open plan kitchen, dining, family and lounge room, lead onto an al fresco entertaining area with outdoor kitchen.
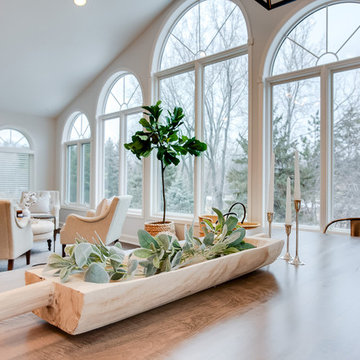
This space started out dark, with honey oak wood tones, built-ins, and dark walls. The open concept main level now features all new dark tone wood floors, bright, open light, new light fixtures and all new furniture. Custom-finished furniture from Carver Junk Company brings a hint of color to the dining space. Photos by J. Fuerst Photography
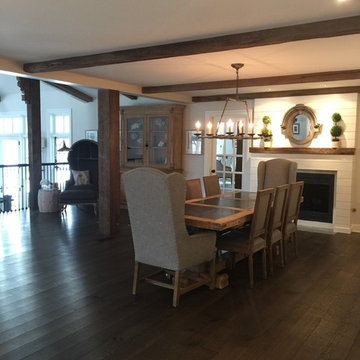
6" Rift & Quartered White Oak in Character Grade. Finished with Rubio Monocoat "Charcoal". Project by Belle Maison www.bellemaisonbytracy.com
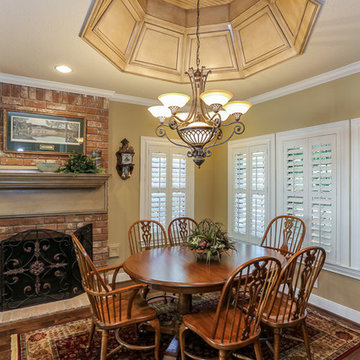
Casual dining area off the kitchen. The finish used on the kitchen cabinets was also used on the wood panel tray ceiling and mantlepiece to tie the two spaces together. Cool white plantation shutters gently filter light from the outdoors and add an airy feel. A massive brick fireplace wraps around the corner of the dinette and into the great room.
Dining Room Design Ideas with Dark Hardwood Floors and a Brick Fireplace Surround
8
