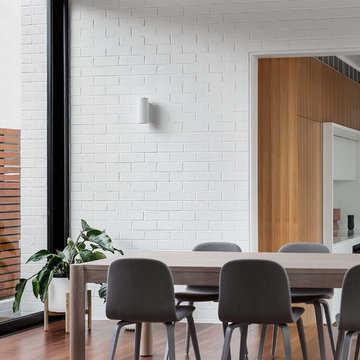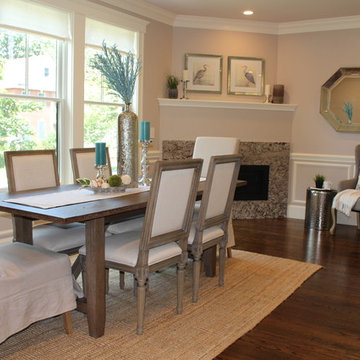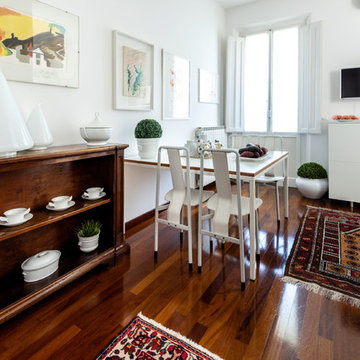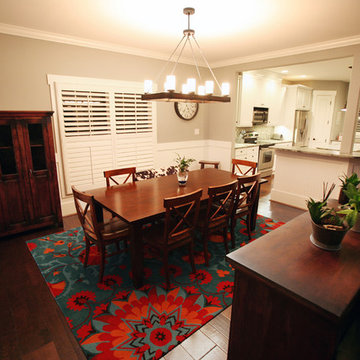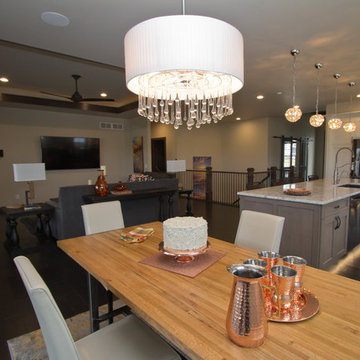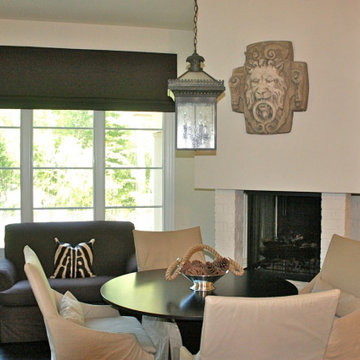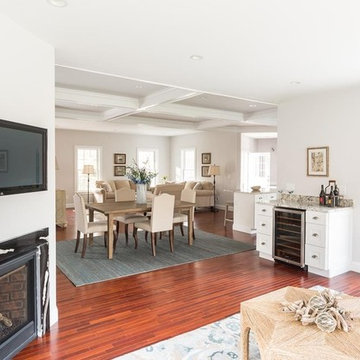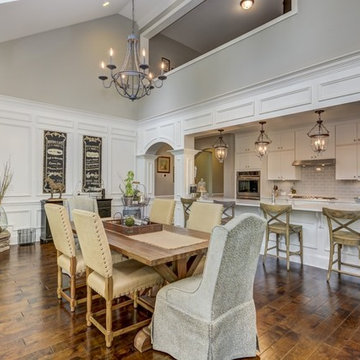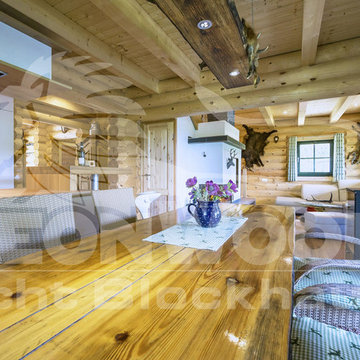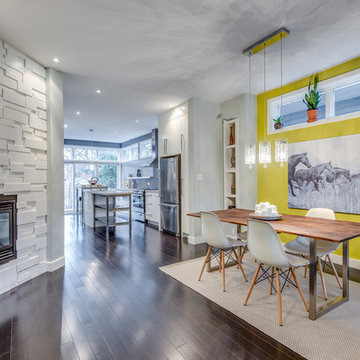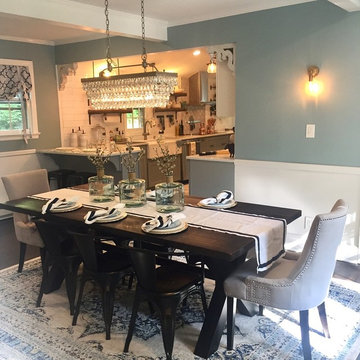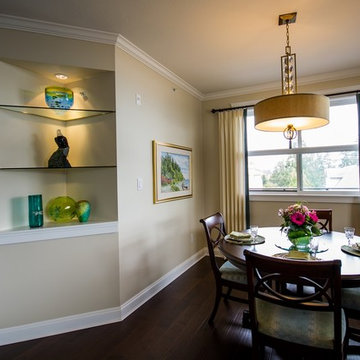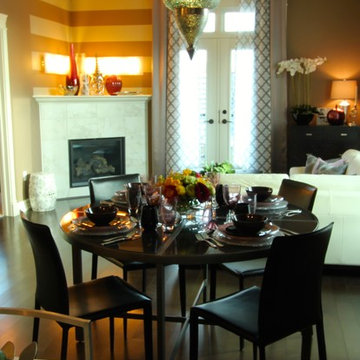Dining Room Design Ideas with Dark Hardwood Floors and a Corner Fireplace
Refine by:
Budget
Sort by:Popular Today
121 - 140 of 168 photos
Item 1 of 3
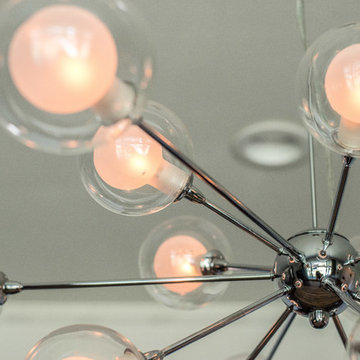
Architecture Design by M-Gray Architecture, Styling by Wendy Teague, Photography by Shayna Fontana

#ホタテ漆喰 #ほたて漆喰 #漆喰 #塗り壁 #DIY #内装 #リフォーム
#リノベーション #空き家 #ホタテ #改修 #ZEH #インテリア #断熱
#外断熱 #湿式外張り断熱 #インテリア #建築 #建材 #外張断熱
#北海道 #断熱 #建材 #DIYリノベーション #リノベーション #自然素材
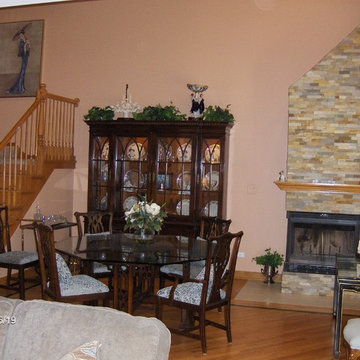
The fireplace was covered with natural stone which was originally drywall and Norman shutters were added to the windows. The clients oriental furniture was arranged to complete the room.
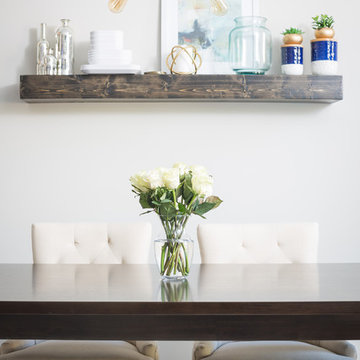
Design by Inner Beauty Interiors ( https://www.innerbeauty.co) and photography by David Cannon (www.davidcannonphotography.com
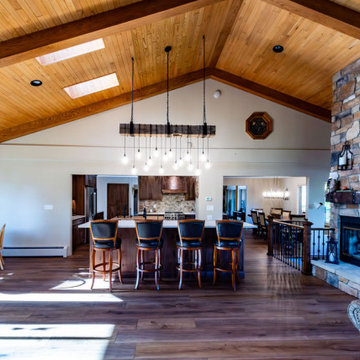
A large soffit was removed so that the vaulted ceiling and beautiful board and batten detail could be exposed. Walls were opened between the kitchen and dining rooms to create an open concept living space. In return that created more light throughout the space and plenty of counter space to prep and cook.
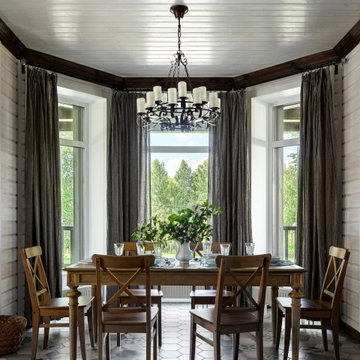
Изначально, купленный дом на 1 этаже предполагал отдельные помещения для кухни, столовой и гостиной.
Архитекторы предложили объединить все эти помещения, в столовой полностью остеклить существующий эркер, перенести камин из столовой в зону гостиной.
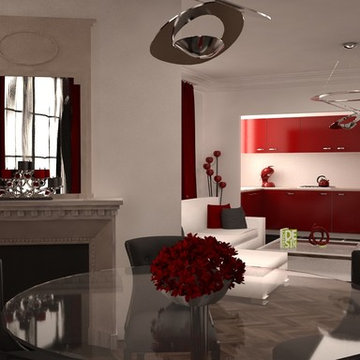
Il s'agit d'un pack Projet réalisé pour la rénovation et décoration d'un appartement à Paris 15.
Je vous invite à découvrir la dernière version de notre site : http://www.pack-projet.com/
Vous y trouverez nos projets récents et toutes les informations utiles, n'hésitez pas à nous contacter ou à passer nous voir.
Notre agence d'architecture intérieure & Design est située à Paris:
25 bis rue de citeaux, dans le 12e arrondissement.
Notre équipe est composée d'architectes diplômés par l'Etat, d'architectes d'intérieur, de designers et de graphistes.
Ce qui nous permet de répondre à tout type de demande : appartement, studio, maison, boutique, commerce, bureaux ...
Que ce soit pour la construction d'une maison ou simplement la décoration, en passant par de l'aménagement sur-mesure.
Si vous souhaitez connaître nos tarifs, parlez nous de votre projet :
Par Téléphone au 01.43.43.52.78
Par mail à john@perfect-design.fr
Dining Room Design Ideas with Dark Hardwood Floors and a Corner Fireplace
7
